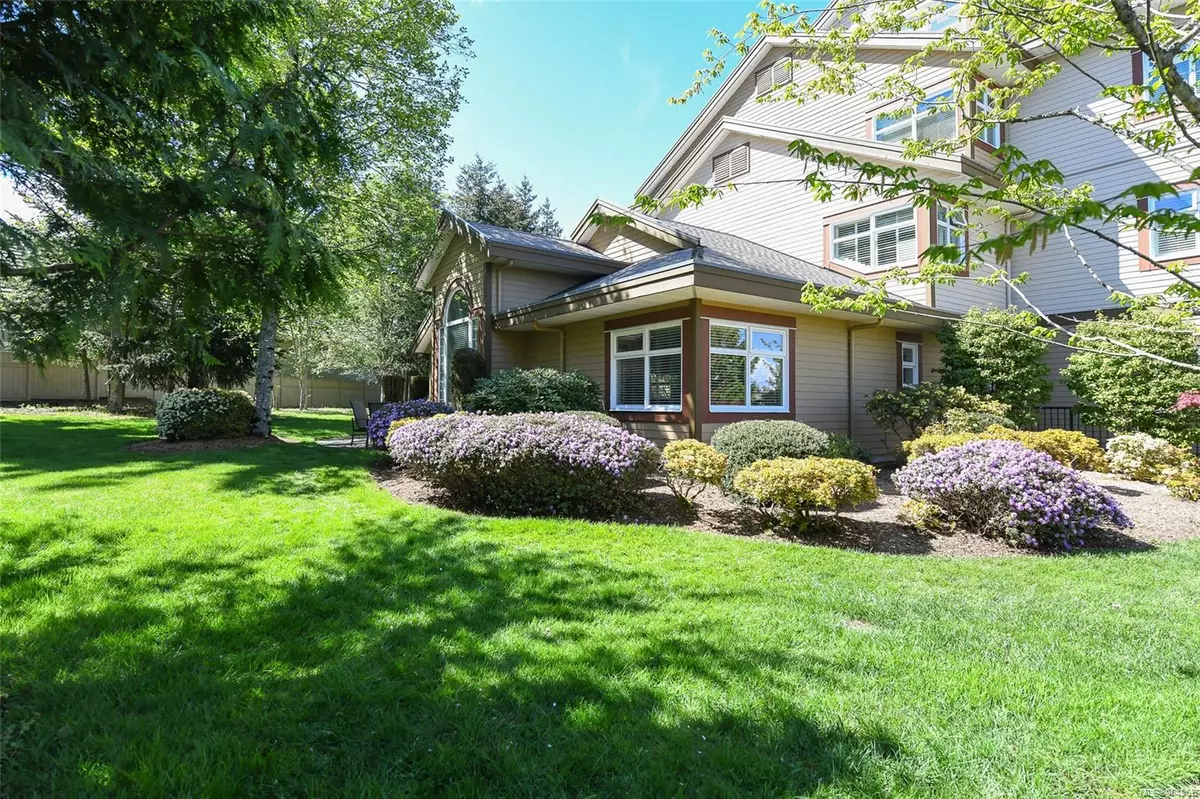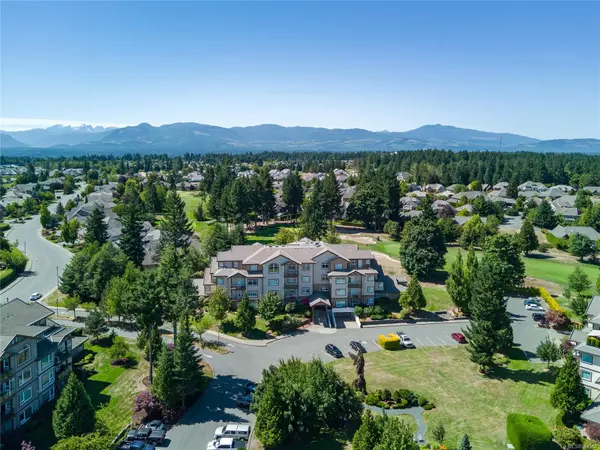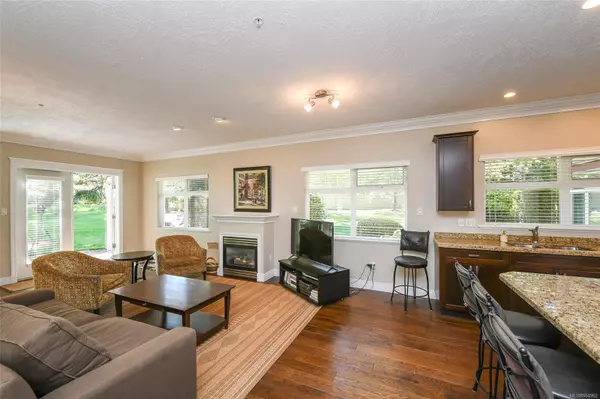$675,000
$675,000
For more information regarding the value of a property, please contact us for a free consultation.
2 Beds
2 Baths
1,227 SqFt
SOLD DATE : 10/15/2024
Key Details
Sold Price $675,000
Property Type Condo
Sub Type Condo Apartment
Listing Status Sold
Purchase Type For Sale
Square Footage 1,227 sqft
Price per Sqft $550
Subdivision Corinthia Estate
MLS Listing ID 964962
Sold Date 10/15/24
Style Condo
Bedrooms 2
HOA Fees $450/mo
Rental Info Unrestricted
Year Built 2004
Annual Tax Amount $2,807
Tax Year 2023
Property Description
Welcome Home! A beautiful sunny condo. 1225 sq ft with 2 bedrooms, 2 bathrooms. Crown Isle golf location with gorgeous, lush landscaping at Corinthia Estates. Surrounded by nature. This ground floor property is a rare end unit in the building so quietly tucked away with a private patio space. Luxury finish with 9' ceilings & hardwood floors. Fresh paint throughout, so move right in! Open concept design with granite counters and spacious kitchen with plenty of storage & panty space. A spacious primary bedroom with luxury ensuite with soaker tub and shower. Enjoy cozy gas fireplace and double french doors to the outdoor living. South facing patio with mature trees for some shade. Plenty of outdoor parking and one parkade spot. Storage locker (6ft x3.5ft) at parkade level. Pet allowed, one dog or one cat. Come see why folks love Corinthia Estates at Crown Isle Golf Community. Close to shops, restaurants, Costco, hospital and golf!! A friendly place to call home.
Location
Province BC
County Courtenay, City Of
Area Cv Crown Isle
Zoning CD-1B
Direction North
Rooms
Basement None
Main Level Bedrooms 2
Kitchen 1
Interior
Heating Baseboard, Electric
Cooling None
Fireplaces Number 1
Fireplaces Type Gas
Fireplace 1
Laundry In Unit
Exterior
Exterior Feature Balcony/Patio
Amenities Available Elevator(s), Secured Entry
Roof Type Asphalt Shingle
Total Parking Spaces 2
Building
Lot Description Central Location, Family-Oriented Neighbourhood, Landscaped, On Golf Course, Recreation Nearby, Shopping Nearby
Building Description Insulation All, Condo
Faces North
Story 4
Foundation Poured Concrete
Sewer Sewer Connected
Water Municipal
Structure Type Insulation All
Others
Tax ID 025-882-406
Ownership Freehold/Strata
Pets Allowed Aquariums, Birds, Caged Mammals, Cats, Dogs, Number Limit
Read Less Info
Want to know what your home might be worth? Contact us for a FREE valuation!

Our team is ready to help you sell your home for the highest possible price ASAP
Bought with Royal LePage Parksville-Qualicum Beach Realty (PK)
“My job is to find and attract mastery-based agents to the office, protect the culture, and make sure everyone is happy! ”





