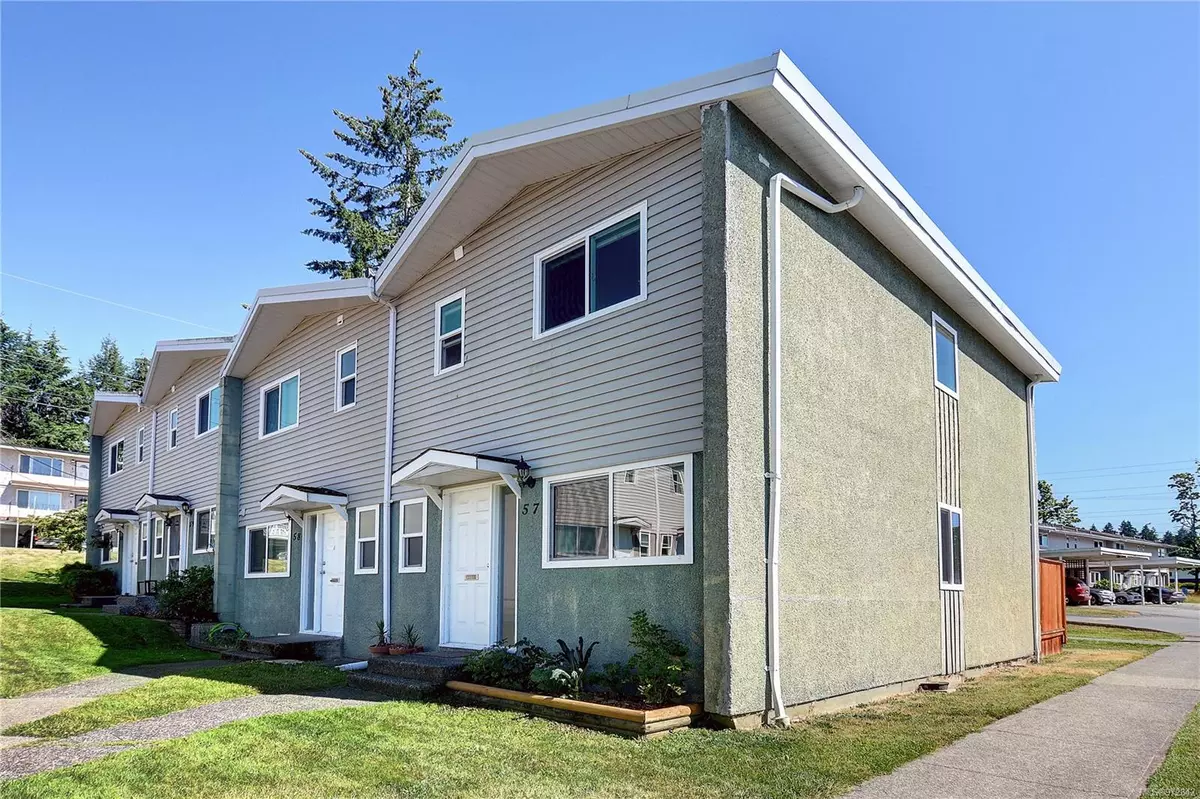$269,000
$269,000
For more information regarding the value of a property, please contact us for a free consultation.
2 Beds
2 Baths
1,097 SqFt
SOLD DATE : 10/15/2024
Key Details
Sold Price $269,000
Property Type Townhouse
Sub Type Row/Townhouse
Listing Status Sold
Purchase Type For Sale
Square Footage 1,097 sqft
Price per Sqft $245
Subdivision Echo Park Estates
MLS Listing ID 972842
Sold Date 10/15/24
Style Main Level Entry with Upper Level(s)
Bedrooms 2
HOA Fees $395/mo
Rental Info Unrestricted
Year Built 1965
Annual Tax Amount $1,801
Tax Year 2024
Lot Size 1,306 Sqft
Acres 0.03
Property Description
Welcome to this meticulously maintained corner unit, located in a family-friendly strata. Comprehensive maintenance and updates were completed to the building, including the crawlspace and attic. Upgrades include windows, roof, decks, sump pump, vapour barrier, upper level flooring, mirrored bifold closet doors, toilets and sink, baseboard heaters. This well maintained and energy efficiency home is affordable for those who are wishing to get into the real estate market. Ideal for families, and a fantastic opportunity for those seeking a move-in-ready residence with many major updates to the building recently done. Don't miss out on this exceptional property.
Location
Province BC
County Alberni-clayoquot Regional District
Area Pa Port Alberni
Zoning RM1
Direction North
Rooms
Basement Crawl Space
Kitchen 1
Interior
Interior Features Dining/Living Combo
Heating Baseboard
Cooling None
Flooring Mixed
Equipment Sump Pump
Window Features Insulated Windows,Vinyl Frames
Appliance F/S/W/D
Laundry In House
Exterior
Exterior Feature Balcony/Patio, Fencing: Full, Low Maintenance Yard
View Y/N 1
View City, Mountain(s)
Roof Type Asphalt Torch On
Total Parking Spaces 1
Building
Lot Description Easy Access, Family-Oriented Neighbourhood
Building Description Frame Wood,Insulation All,Stucco,Vinyl Siding, Main Level Entry with Upper Level(s)
Faces North
Story 2
Foundation Pillar/Post/Pier, Poured Concrete
Sewer Sewer Connected
Water Municipal
Structure Type Frame Wood,Insulation All,Stucco,Vinyl Siding
Others
Tax ID 025-415-174
Ownership Freehold/Strata
Pets Description Cats, Dogs
Read Less Info
Want to know what your home might be worth? Contact us for a FREE valuation!

Our team is ready to help you sell your home for the highest possible price ASAP
Bought with Abingdon Moore Realty

“My job is to find and attract mastery-based agents to the office, protect the culture, and make sure everyone is happy! ”





