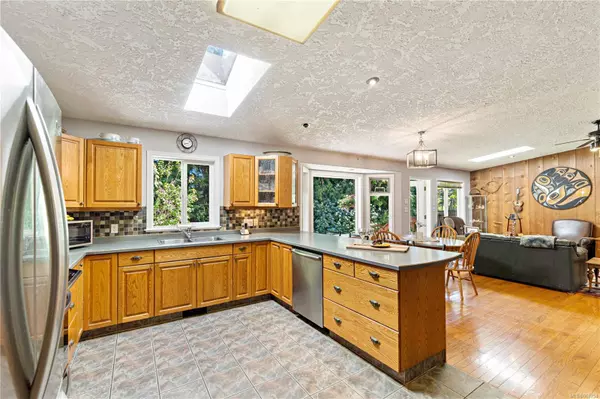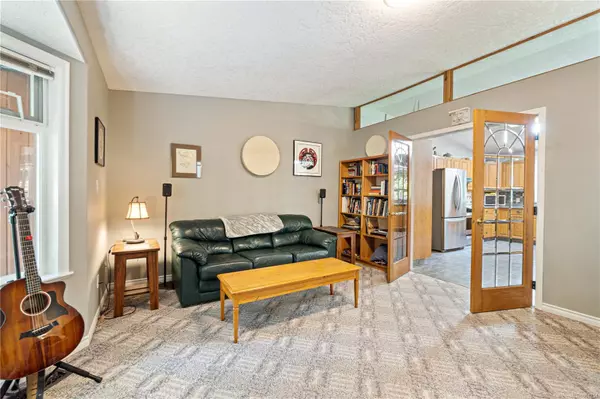$859,000
$899,000
4.4%For more information regarding the value of a property, please contact us for a free consultation.
3 Beds
3 Baths
1,921 SqFt
SOLD DATE : 10/10/2024
Key Details
Sold Price $859,000
Property Type Single Family Home
Sub Type Single Family Detached
Listing Status Sold
Purchase Type For Sale
Square Footage 1,921 sqft
Price per Sqft $447
MLS Listing ID 968754
Sold Date 10/10/24
Style Rancher
Bedrooms 3
Rental Info Unrestricted
Year Built 1998
Annual Tax Amount $3,002
Tax Year 2023
Lot Size 0.370 Acres
Acres 0.37
Property Description
Discover the perfect blend of comfort & rustic charm in this 3-bedroom, 3-bathroom 1921 sq ft RANCHER located in the desirable community of Ships Point. The home features vaulted ceilings, an inviting river rock fireplace, & large windows that flood the open-concept living & dining room with natural light. Family gatherings are a breeze with the seamless flow between spaces &the cozy family room offers a perfect spot for relaxation. The private backyard oasis includes a luxurious hot tub & an outdoor fireplace, ideal for entertaining or quiet evenings under the stars. Additionally, the property boasts a versatile workshop and a quaint, rustic guest cottage, adding unique value and charm. Conveniently situated. Just moments away from peaceful beachside strolls fun-filled beach days. 20-minute drive to the towns of Courtenay and Comox, with a ski hill only 45 minutes away. This home is an excellent choice for those seeking a peaceful retreat with easy access to both leisure & amenities.
Location
Province BC
County Nanaimo Regional District
Area Cv Union Bay/Fanny Bay
Zoning RS2
Direction West
Rooms
Other Rooms Guest Accommodations, Storage Shed, Workshop
Basement Crawl Space
Main Level Bedrooms 3
Kitchen 1
Interior
Interior Features Ceiling Fan(s), Dining/Living Combo, Vaulted Ceiling(s)
Heating Electric, Forced Air, Heat Pump
Cooling HVAC
Flooring Hardwood
Fireplaces Number 1
Fireplaces Type Wood Stove
Fireplace 1
Appliance Dishwasher, F/S/W/D
Laundry In House
Exterior
Exterior Feature Balcony/Deck, Fencing: Partial, Garden
Garage Spaces 1.0
View Y/N 1
View Mountain(s)
Roof Type Asphalt Shingle
Handicap Access Accessible Entrance
Total Parking Spaces 4
Building
Lot Description Family-Oriented Neighbourhood, Marina Nearby, Park Setting, Quiet Area, Recreation Nearby, Rural Setting
Building Description Insulation All,Wood, Rancher
Faces West
Foundation Poured Concrete
Sewer Septic System
Water Regional/Improvement District
Structure Type Insulation All,Wood
Others
Tax ID 003-758-206
Ownership Freehold
Pets Allowed Aquariums, Birds, Caged Mammals, Cats, Dogs
Read Less Info
Want to know what your home might be worth? Contact us for a FREE valuation!

Our team is ready to help you sell your home for the highest possible price ASAP
Bought with Royal LePage Parksville-Qualicum Beach Realty (QU)
“My job is to find and attract mastery-based agents to the office, protect the culture, and make sure everyone is happy! ”





