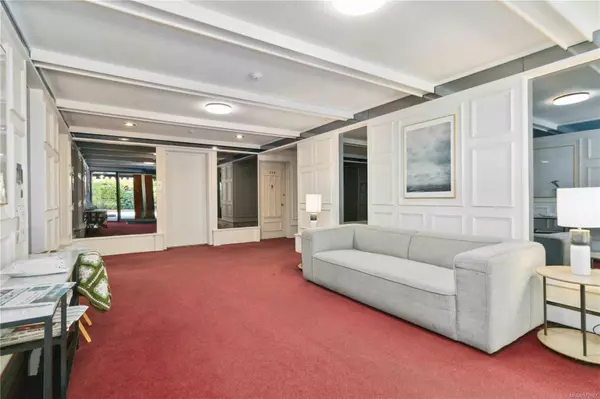$260,000
$269,900
3.7%For more information regarding the value of a property, please contact us for a free consultation.
1 Bed
1 Bath
675 SqFt
SOLD DATE : 10/10/2024
Key Details
Sold Price $260,000
Property Type Condo
Sub Type Condo Apartment
Listing Status Sold
Purchase Type For Sale
Square Footage 675 sqft
Price per Sqft $385
MLS Listing ID 973827
Sold Date 10/10/24
Style Condo
Bedrooms 1
HOA Fees $333/mo
Rental Info Some Rentals
Year Built 1974
Annual Tax Amount $160,702
Tax Year 2023
Lot Size 871 Sqft
Acres 0.02
Property Description
Welcome to Villa Royale, a well-maintained building nestled in the heart of Fairfield. A prime location, facing Beacon Hill Park and just a short walk from the lively Cook Street Village, the ocean, numerous walking paths, and Victoria's Inner Harbour. Enjoy the serene and seasonal views from the large west-facing balcony, which was designed to allow an abundance of natural light into this charming 1 bedroom suite. The open-concept living and dining areas are perfect for entertaining, offering a level of privacy that’s rare in condo living. Villa Royale isn't just a place to live; it’s a lifestyle. Enjoy the incredible amenities, including a panoramic rooftop deck complete with a pool table, darts, TV, reading nook, kitchenette, social area and balcony. The building also features a workshop, two separate laundry rooms, a whirlpool, two saunas, showers, and changing rooms. With the monthly fee covering heat and hot water, this is more than just a home—it’s an opportunity.
Location
Province BC
County Capital Regional District
Area Vi Fairfield West
Direction West
Rooms
Other Rooms Workshop
Main Level Bedrooms 1
Kitchen 1
Interior
Interior Features Dining/Living Combo, Storage, Workshop
Heating Baseboard, Hot Water, Natural Gas
Cooling None
Flooring Carpet, Linoleum
Window Features Blinds,Window Coverings
Appliance Dishwasher, Oven/Range Electric, Refrigerator
Laundry Common Area
Exterior
Exterior Feature Balcony/Patio
Amenities Available Bike Storage, Elevator(s), Pool, Recreation Facilities, Recreation Room, Spa/Hot Tub
Roof Type Tar/Gravel
Handicap Access Wheelchair Friendly
Building
Lot Description Irregular Lot
Building Description Stucco,Wood, Condo
Faces West
Story 5
Foundation Poured Concrete
Sewer Sewer To Lot
Water Municipal
Structure Type Stucco,Wood
Others
HOA Fee Include Caretaker,Garbage Removal,Heat,Hot Water,Insurance,Maintenance Grounds,Property Management,Taxes,Water
Tax ID 004-160-134
Ownership Leasehold
Acceptable Financing Purchaser To Finance
Listing Terms Purchaser To Finance
Pets Allowed None
Read Less Info
Want to know what your home might be worth? Contact us for a FREE valuation!

Our team is ready to help you sell your home for the highest possible price ASAP
Bought with RE/MAX Camosun

“My job is to find and attract mastery-based agents to the office, protect the culture, and make sure everyone is happy! ”





