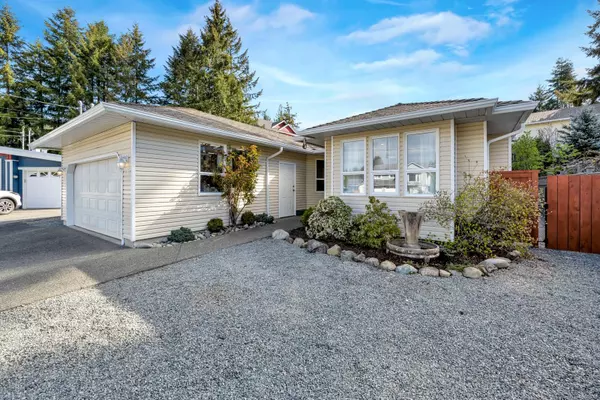$605,000
$619,900
2.4%For more information regarding the value of a property, please contact us for a free consultation.
3 Beds
2 Baths
1,262 SqFt
SOLD DATE : 10/09/2024
Key Details
Sold Price $605,000
Property Type Single Family Home
Sub Type Single Family Detached
Listing Status Sold
Purchase Type For Sale
Square Footage 1,262 sqft
Price per Sqft $479
MLS Listing ID 961071
Sold Date 10/09/24
Style Rancher
Bedrooms 3
Rental Info Unrestricted
Year Built 1993
Annual Tax Amount $3,554
Tax Year 2022
Lot Size 8,276 Sqft
Acres 0.19
Property Description
Set in a quiet cul-de-sac close to the Cowichan River, this 3-bedroom, 2-bathroom rancher is ready for immediate move-in. It comes with a double car garage, a wide driveway, and a low-maintenance yard that includes space for RV or boat parking, making it perfect for families or those looking to enjoy their retirement. The large tiled entryway is practical for welcoming guests. The living room features a vaulted ceiling and a propane fireplace, creating an inviting space for entertaining. The home has a flexible floor plan with an eat-in kitchen and a formal dining area. The kitchen is functional with plenty of cupboard space and opens up to the backyard patio. Down the hall, there's a laundry room with a sink and storage, a 4pc guest bathroom, and two bedrooms. The master bedroom, situated at the rear of the house with a view of the garden, includes a 3pc ensuite. With a heat pump and a crawlspace for extra storage, this home is set for you to start your lake life adventures.
Location
Province BC
County Lake Cowichan, Town Of
Area Du Lake Cowichan
Zoning R-1
Direction West
Rooms
Basement Crawl Space
Main Level Bedrooms 3
Kitchen 1
Interior
Heating Electric, Heat Pump
Cooling None
Flooring Mixed
Fireplaces Number 1
Fireplaces Type Propane
Fireplace 1
Window Features Insulated Windows
Laundry In House
Exterior
Exterior Feature Low Maintenance Yard
Garage Spaces 1.0
Utilities Available Electricity To Lot
View Y/N 1
View Mountain(s)
Roof Type Asphalt Shingle
Total Parking Spaces 4
Building
Lot Description Central Location, Cul-de-sac, Easy Access, Family-Oriented Neighbourhood, Landscaped, Marina Nearby, Private, Quiet Area, Recreation Nearby, Rural Setting, Shopping Nearby
Building Description Vinyl Siding, Rancher
Faces West
Foundation Poured Concrete
Sewer Sewer To Lot
Water Municipal
Structure Type Vinyl Siding
Others
Tax ID 017-953-561
Ownership Freehold
Pets Allowed Aquariums, Birds, Caged Mammals, Cats, Dogs
Read Less Info
Want to know what your home might be worth? Contact us for a FREE valuation!

Our team is ready to help you sell your home for the highest possible price ASAP
Bought with Sutton Group-West Coast Realty (Dunc)
“My job is to find and attract mastery-based agents to the office, protect the culture, and make sure everyone is happy! ”





