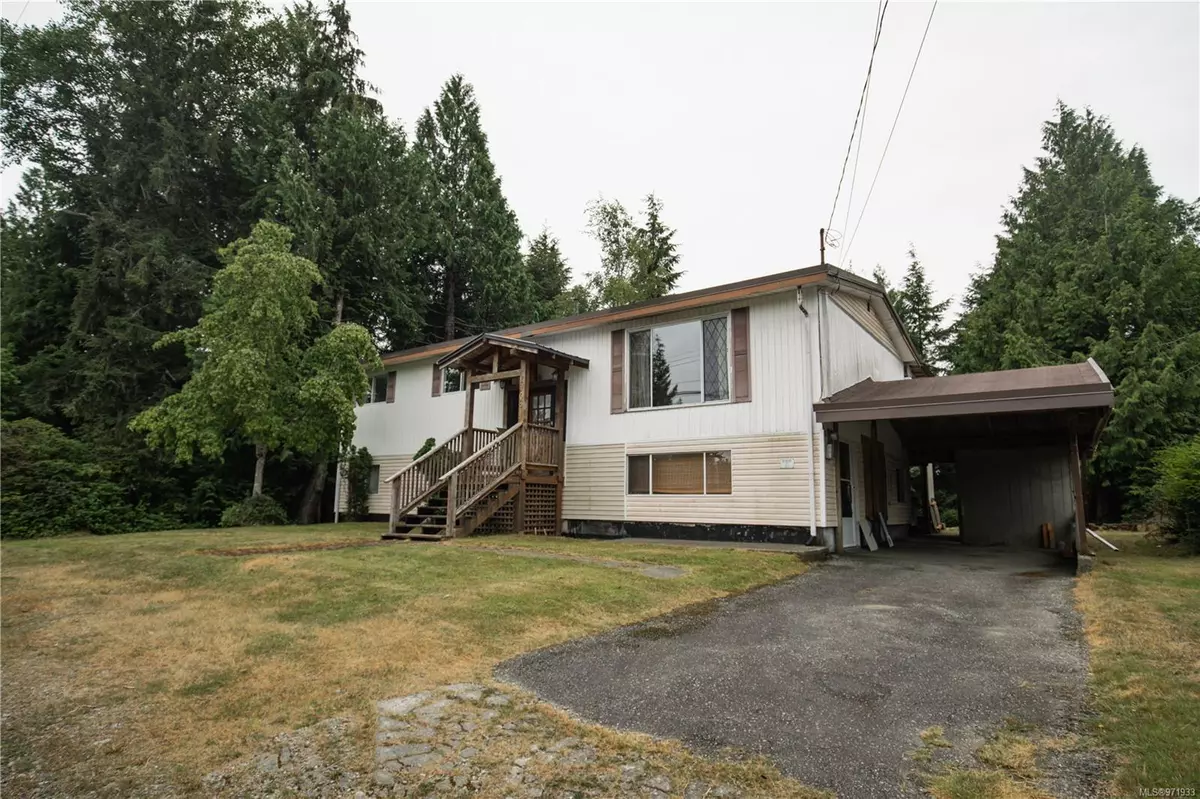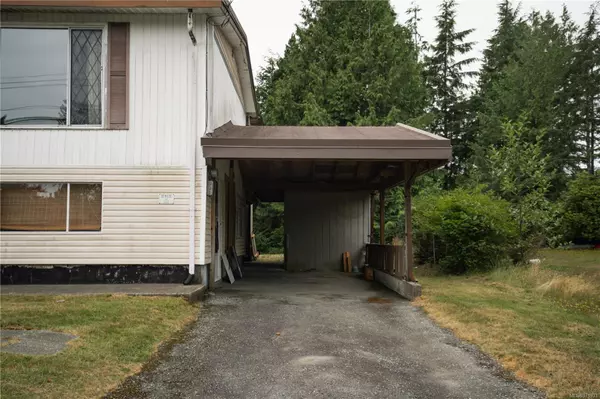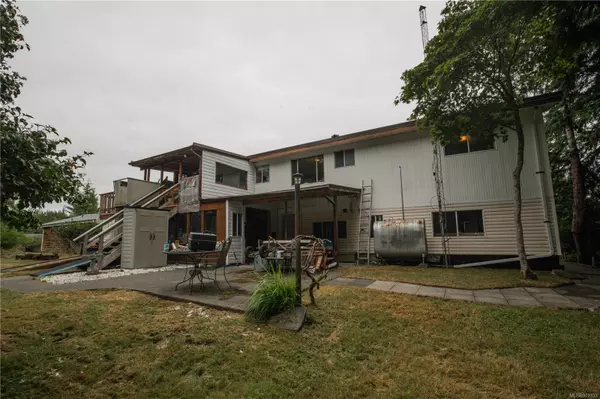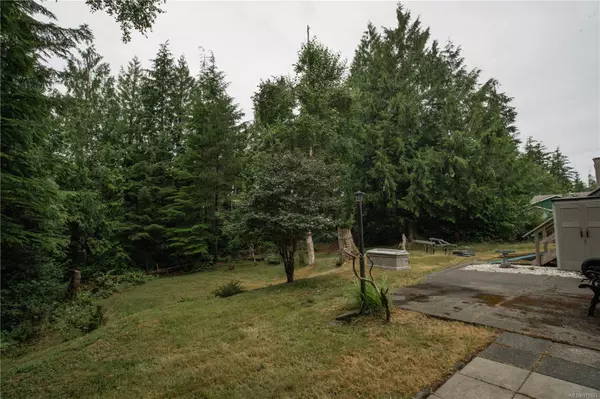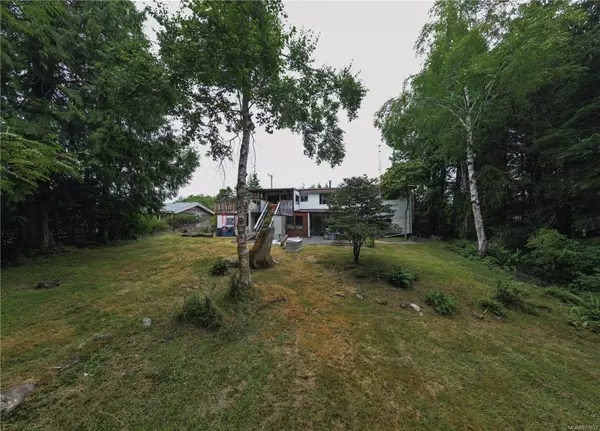$575,000
$639,000
10.0%For more information regarding the value of a property, please contact us for a free consultation.
5 Beds
2 Baths
2,189 SqFt
SOLD DATE : 10/01/2024
Key Details
Sold Price $575,000
Property Type Single Family Home
Sub Type Single Family Detached
Listing Status Sold
Purchase Type For Sale
Square Footage 2,189 sqft
Price per Sqft $262
MLS Listing ID 971933
Sold Date 10/01/24
Style Main Level Entry with Lower/Upper Lvl(s)
Bedrooms 5
Rental Info Unrestricted
Year Built 1974
Annual Tax Amount $2,023
Tax Year 2023
Lot Size 9,583 Sqft
Acres 0.22
Property Description
Investor Alert! Calling all visionaries to 1706 Bay Street, a 1973-built blank canvas offering over 2000 sq ft of endless potential on a prime .22-acre lot in sought-after Ucluelet. With three bedrooms and two bathrooms upstairs, plus a large living/storage area and two additional bedrooms downstairs, the possibilities are endless. Transform the main floor into your dream living space, create a legal suite for income, or design a multi-generational home for family. The property also features a carport for covered parking. This Ucluelet dream spot is within walking distance to Big Beach, the downtown playground, and all that this charming town has to offer. Don't miss your chance to own a piece of Bay Street and build the future while honouring the past. All measurements are approximate. Contact us today to view this rare opportunity.
Location
Province BC
County Ucluelet, District Of
Area Pa Ucluelet
Direction East
Rooms
Basement Finished
Main Level Bedrooms 3
Kitchen 1
Interior
Heating Other
Cooling None
Fireplaces Number 1
Fireplaces Type Wood Burning
Fireplace 1
Laundry Other
Exterior
Carport Spaces 1
Roof Type Fibreglass Shingle
Total Parking Spaces 4
Building
Building Description Frame Wood,Insulation: Partial, Main Level Entry with Lower/Upper Lvl(s)
Faces East
Foundation Poured Concrete
Sewer Sewer Connected
Water Municipal
Structure Type Frame Wood,Insulation: Partial
Others
Ownership Freehold
Pets Allowed Aquariums, Birds, Caged Mammals, Cats, Dogs
Read Less Info
Want to know what your home might be worth? Contact us for a FREE valuation!

Our team is ready to help you sell your home for the highest possible price ASAP
Bought with 460 Realty Inc. (UC)
“My job is to find and attract mastery-based agents to the office, protect the culture, and make sure everyone is happy! ”
