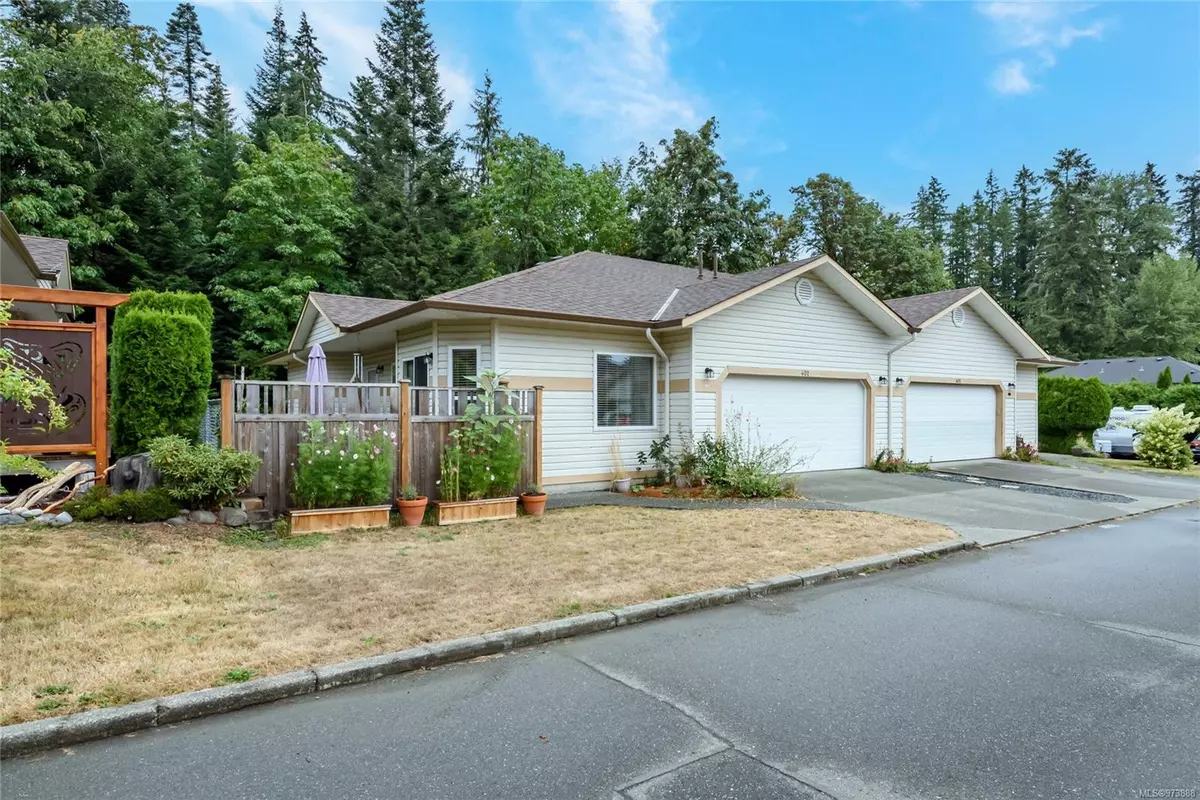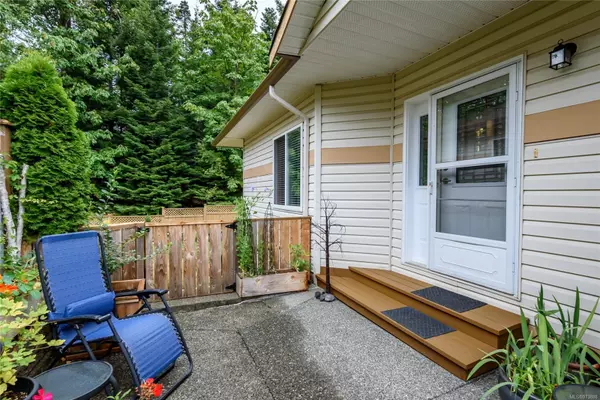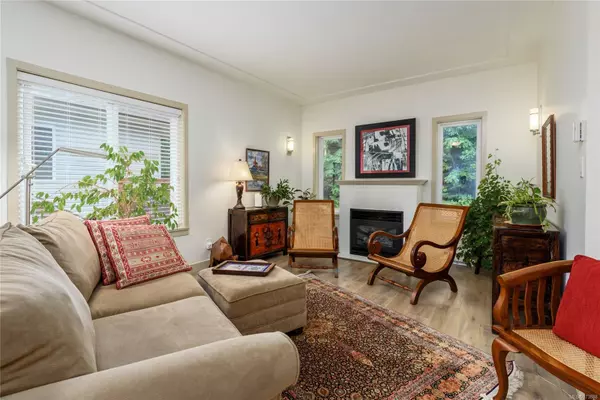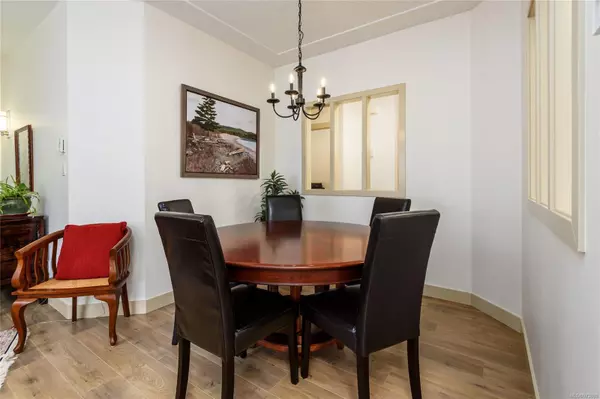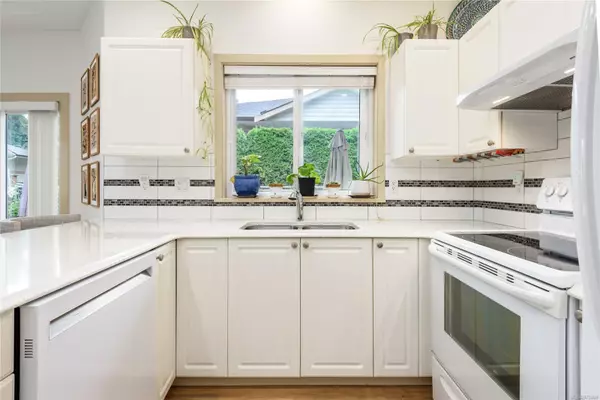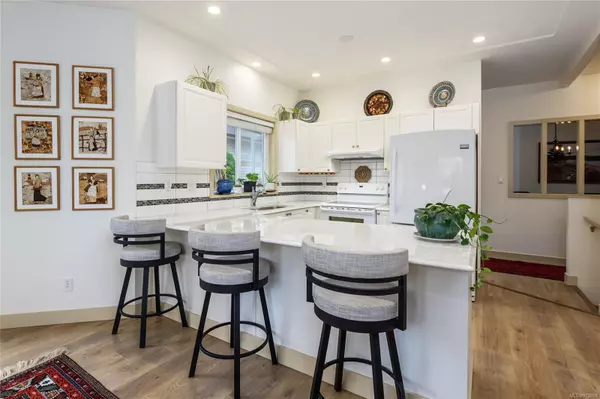$595,000
$609,000
2.3%For more information regarding the value of a property, please contact us for a free consultation.
3 Beds
3 Baths
2,340 SqFt
SOLD DATE : 10/01/2024
Key Details
Sold Price $595,000
Property Type Townhouse
Sub Type Row/Townhouse
Listing Status Sold
Purchase Type For Sale
Square Footage 2,340 sqft
Price per Sqft $254
MLS Listing ID 973888
Sold Date 10/01/24
Style Duplex Side/Side
Bedrooms 3
HOA Fees $500/mo
Rental Info Unrestricted
Year Built 1996
Annual Tax Amount $2,771
Tax Year 2023
Property Description
A stunning and generously sized residence! Spanning over 2,300 square feet, this home features three bedrooms and three bathrooms, providing ample space for comfortable living. The fully finished walkout basement and media room enhance its appeal, making it perfect for both entertaining and unwinding. Additional highlights include an ensuite bathroom in the master bedroom, a bright and inviting kitchen, and a cozy gas fireplace. The private patio and backyard, which backs onto a forest, offer a peaceful retreat. Situated near Ruth Masters Greenway there is easy access to beautiful walking and biking trails. This home is an excellent choice for those who appreciate both comfort and natural beauty.
Location
Province BC
County Courtenay, City Of
Area Cv Courtenay City
Zoning R3B
Direction West
Rooms
Basement Finished, Full
Main Level Bedrooms 2
Kitchen 1
Interior
Interior Features Breakfast Nook, Dining Room, Eating Area
Heating Baseboard, Natural Gas
Cooling None
Flooring Mixed
Fireplaces Number 1
Fireplaces Type Gas
Fireplace 1
Window Features Insulated Windows
Appliance Dishwasher, F/S/W/D
Laundry In Unit
Exterior
Exterior Feature Balcony/Patio, Low Maintenance Yard
Garage Spaces 1.0
Roof Type Asphalt Shingle
Handicap Access Primary Bedroom on Main
Total Parking Spaces 3
Building
Lot Description Easy Access, Recreation Nearby, Shopping Nearby
Building Description Insulation: Ceiling,Insulation: Walls,Vinyl Siding, Duplex Side/Side
Faces West
Story 2
Foundation Poured Concrete
Sewer Sewer Connected
Water Municipal
Architectural Style Patio Home
Structure Type Insulation: Ceiling,Insulation: Walls,Vinyl Siding
Others
HOA Fee Include Garbage Removal,Maintenance Structure
Tax ID 023-871-105
Ownership Freehold/Strata
Pets Allowed Cats, Dogs
Read Less Info
Want to know what your home might be worth? Contact us for a FREE valuation!

Our team is ready to help you sell your home for the highest possible price ASAP
Bought with RE/MAX Ocean Pacific Realty (Crtny)
“My job is to find and attract mastery-based agents to the office, protect the culture, and make sure everyone is happy! ”
