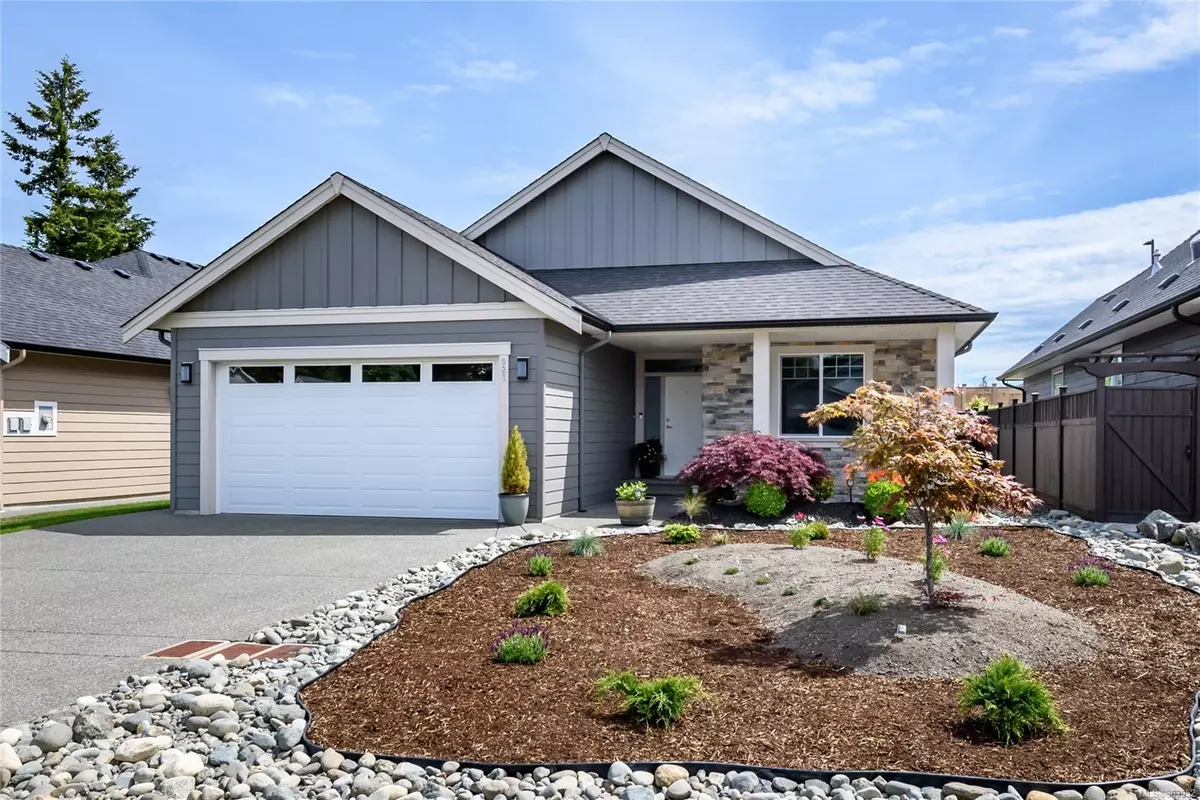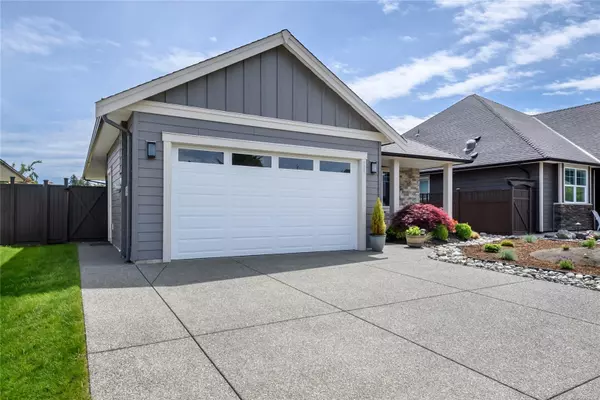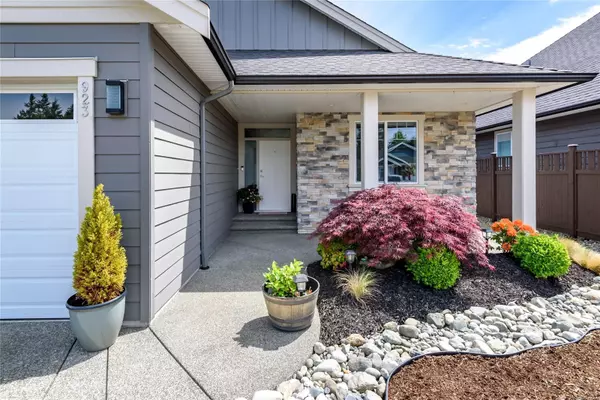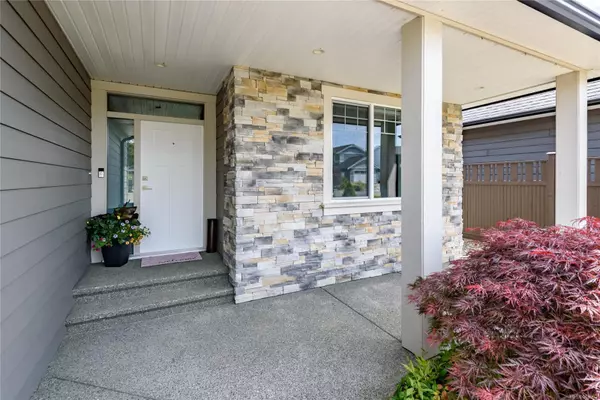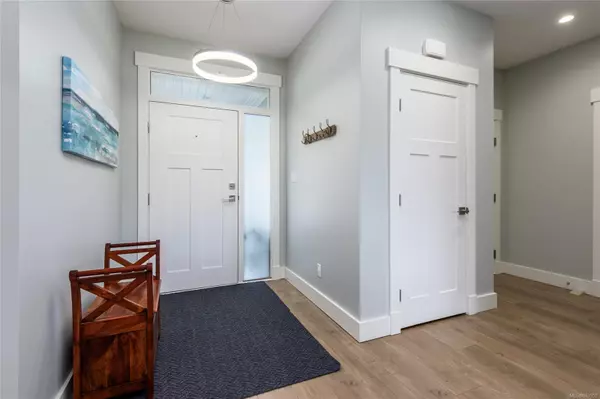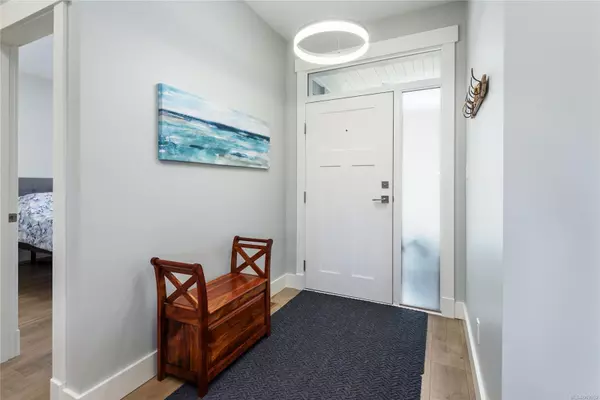$939,400
$944,900
0.6%For more information regarding the value of a property, please contact us for a free consultation.
3 Beds
2 Baths
1,535 SqFt
SOLD DATE : 10/01/2024
Key Details
Sold Price $939,400
Property Type Single Family Home
Sub Type Single Family Detached
Listing Status Sold
Purchase Type For Sale
Square Footage 1,535 sqft
Price per Sqft $611
MLS Listing ID 963952
Sold Date 10/01/24
Style Rancher
Bedrooms 3
Rental Info Unrestricted
Year Built 2018
Annual Tax Amount $5,774
Tax Year 2023
Lot Size 8,712 Sqft
Acres 0.2
Property Description
The Rise at Crown Isle. Beautiful rancher, quality craftsmanship for modern, elegant living. Quiet cul-de-sac, easy access to walking trails. Traditional styling with contemporary flair, open plan with light, bright neutral tones. Engineered laminate floors, custom built ins & stone countertops offer sleek finish. The kitchen has white cabinetry, ample storage, stone counters, s/s appliances. Primary bedroom includes a deluxe ensuite & spacious walk-in closet. The exterior, with hardy plank & stone. Meticulously maintained home, heat pump, double garage, crawl space, & sprinkler system. Located near shopping, schools, recreation, hospital. On .20-acre lot, sunny backyard with greenhouse. Year-round outdoor living, patio complete with a natural gas hookup. Fully fenced rear yard ensures privacy, & low-maintenance front yard both with inground sprinklers. Close to shopping, amenities, hospital, schools, airport & Crown Isle golf course. Turn-key home is perfect for retirees or families.
Location
Province BC
County Courtenay, City Of
Area Cv Crown Isle
Zoning CD-1A
Direction Northwest
Rooms
Other Rooms Greenhouse
Basement Crawl Space
Main Level Bedrooms 3
Kitchen 1
Interior
Interior Features Closet Organizer, Dining/Living Combo
Heating Electric, Forced Air, Heat Pump
Cooling HVAC
Flooring Laminate, Mixed, Tile
Fireplaces Number 1
Fireplaces Type Gas, Living Room
Fireplace 1
Window Features Blinds,Insulated Windows,Screens,Vinyl Frames
Appliance Dishwasher, Dryer, Oven/Range Electric, Range Hood, Refrigerator, Washer
Laundry In House
Exterior
Exterior Feature Balcony/Patio, Fencing: Full, Garden, Low Maintenance Yard, Sprinkler System
Garage Spaces 2.0
Utilities Available Natural Gas To Lot
Roof Type Asphalt Shingle
Handicap Access Ground Level Main Floor, Primary Bedroom on Main
Total Parking Spaces 4
Building
Lot Description Central Location, Cul-de-sac, Curb & Gutter, Easy Access, Family-Oriented Neighbourhood, Irrigation Sprinkler(s), Landscaped, Level, Near Golf Course, No Through Road, Recreation Nearby, Rectangular Lot, Shopping Nearby, Sidewalk, Southern Exposure
Building Description Cement Fibre,Frame Wood,Insulation All,Stone, Rancher
Faces Northwest
Foundation Poured Concrete
Sewer Sewer Connected
Water Municipal
Structure Type Cement Fibre,Frame Wood,Insulation All,Stone
Others
Restrictions Building Scheme
Tax ID 030-030-978
Ownership Freehold
Pets Allowed Aquariums, Birds, Caged Mammals, Cats, Dogs
Read Less Info
Want to know what your home might be worth? Contact us for a FREE valuation!

Our team is ready to help you sell your home for the highest possible price ASAP
Bought with Royal LePage-Comox Valley (CV)
“My job is to find and attract mastery-based agents to the office, protect the culture, and make sure everyone is happy! ”
