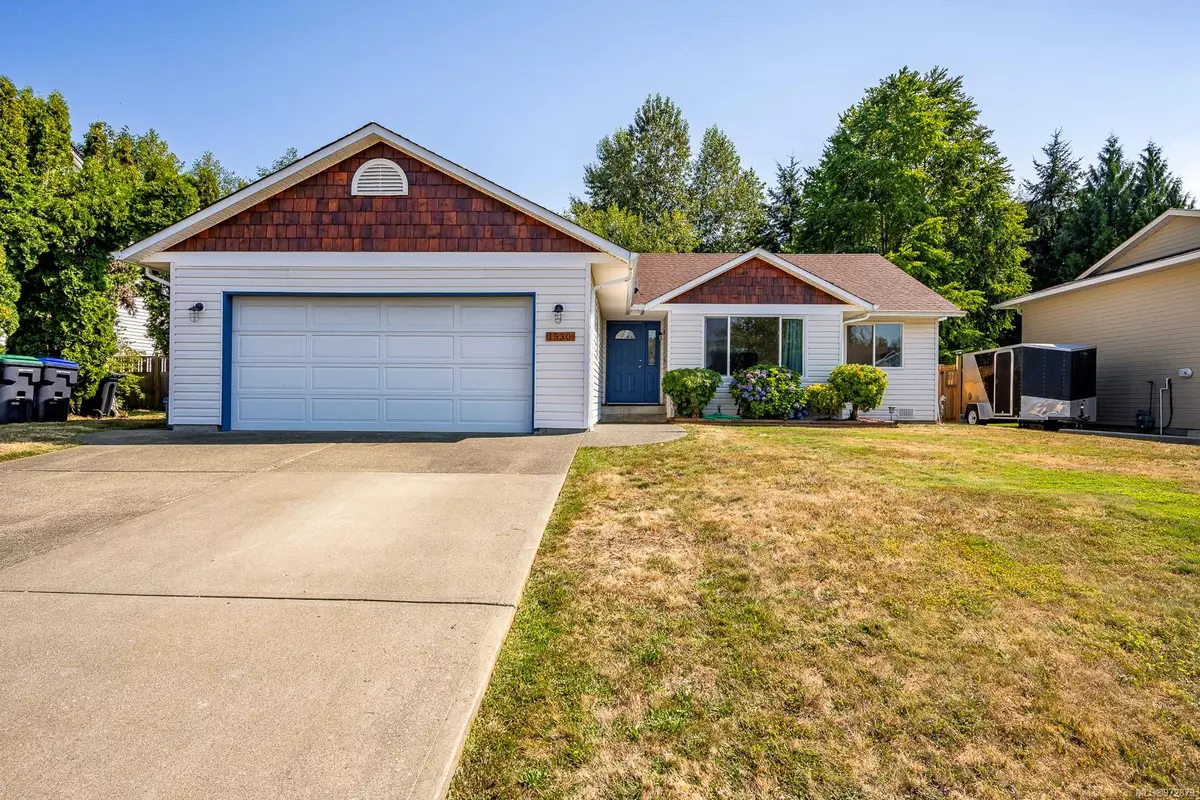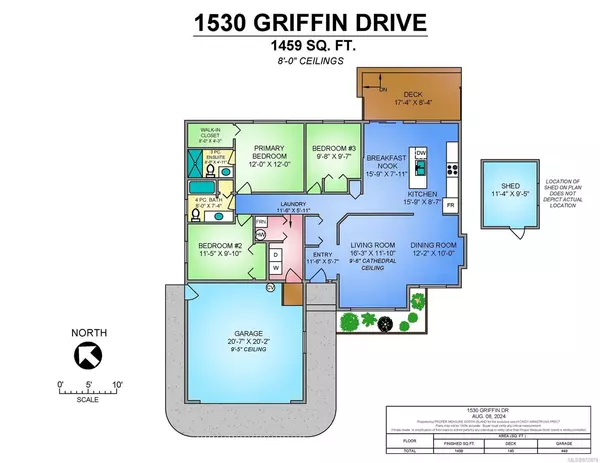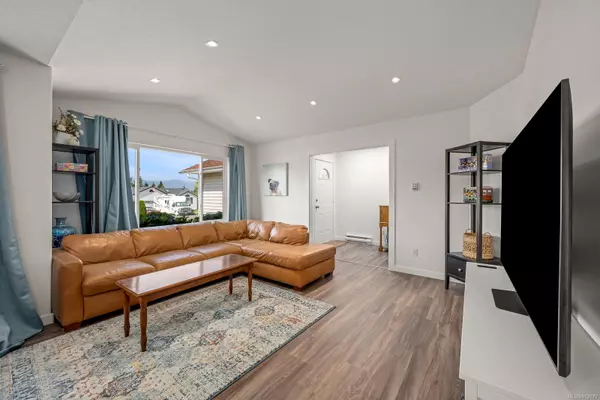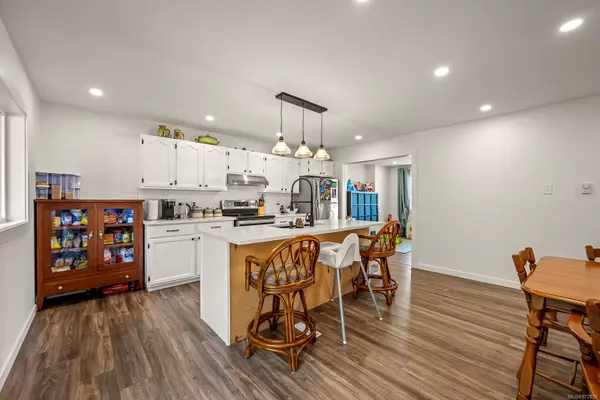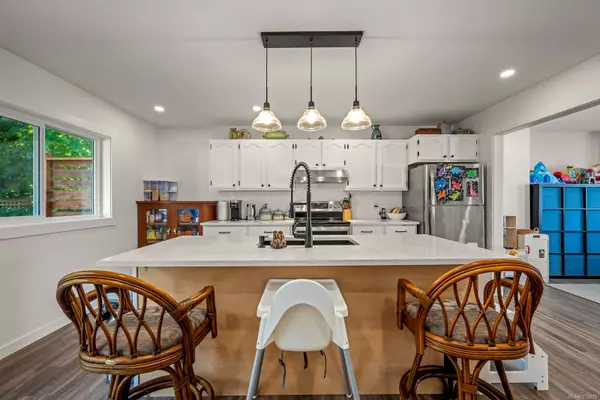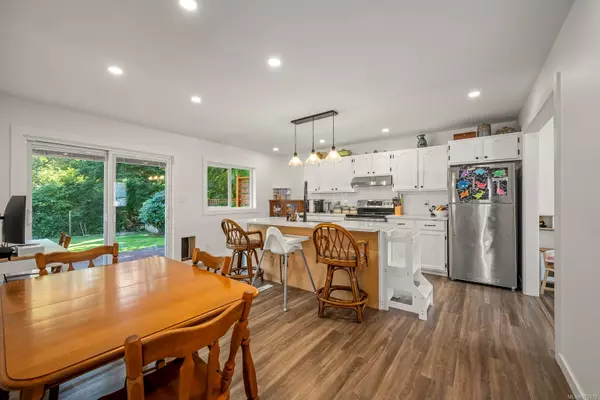$845,000
$849,900
0.6%For more information regarding the value of a property, please contact us for a free consultation.
3 Beds
2 Baths
1,459 SqFt
SOLD DATE : 10/01/2024
Key Details
Sold Price $845,000
Property Type Single Family Home
Sub Type Single Family Detached
Listing Status Sold
Purchase Type For Sale
Square Footage 1,459 sqft
Price per Sqft $579
MLS Listing ID 972879
Sold Date 10/01/24
Style Rancher
Bedrooms 3
Rental Info Unrestricted
Year Built 1991
Annual Tax Amount $4,812
Tax Year 2023
Lot Size 7,840 Sqft
Acres 0.18
Property Description
FULLY RENOVATED RANCHER! This bright 3-bed, 2-bath mountain view home is nestled in a super-friendly neighbourhood in Courtenay East. This home has been lovingly upgraded from inside & out! You will love the extended & transformed kitchen with a large quartz island & backsplash & the open living/dining with a 9'6” vaulted ceiling. NEW: quality vinyl flooring, windows, doors, handles paint, pot lights & light fixtures, bathrooms + heated floors, wiring, PEX plumbing, & water heater to name a few. Outside you will find a dream backyard with a deck, level, fully fenced private yard backing onto greenspace, mature trees & walking trails!! Double garage with new cedar accents (front & back), RV/boat parking, gates on both sides with vehicle access, shed, & power in the yard. This home will not last long!!
Location
Province BC
County Courtenay, City Of
Area Cv Courtenay East
Zoning R-1
Direction West
Rooms
Other Rooms Storage Shed
Basement Crawl Space
Main Level Bedrooms 3
Kitchen 1
Interior
Interior Features Dining/Living Combo, Vaulted Ceiling(s)
Heating Baseboard, Electric, Forced Air
Cooling Window Unit(s)
Flooring Mixed
Equipment Central Vacuum, Electric Garage Door Opener
Window Features Insulated Windows,Screens,Vinyl Frames
Appliance Dishwasher, F/S/W/D
Laundry In House
Exterior
Exterior Feature Fencing: Full, Garden, Low Maintenance Yard
Garage Spaces 2.0
View Y/N 1
View Mountain(s)
Roof Type Asphalt Shingle
Handicap Access Accessible Entrance
Total Parking Spaces 2
Building
Lot Description Central Location, Easy Access, Landscaped, Level, Private, Quiet Area, Recreation Nearby, Shopping Nearby, Sidewalk
Building Description Insulation: Ceiling,Insulation: Walls,Vinyl Siding, Rancher
Faces West
Foundation Poured Concrete
Sewer Sewer Connected
Water Municipal
Structure Type Insulation: Ceiling,Insulation: Walls,Vinyl Siding
Others
Tax ID 017-294-037
Ownership Freehold
Acceptable Financing Must Be Paid Off
Listing Terms Must Be Paid Off
Pets Allowed Aquariums, Birds, Caged Mammals, Cats, Dogs
Read Less Info
Want to know what your home might be worth? Contact us for a FREE valuation!

Our team is ready to help you sell your home for the highest possible price ASAP
Bought with RE/MAX Ocean Pacific Realty (CX)
“My job is to find and attract mastery-based agents to the office, protect the culture, and make sure everyone is happy! ”
