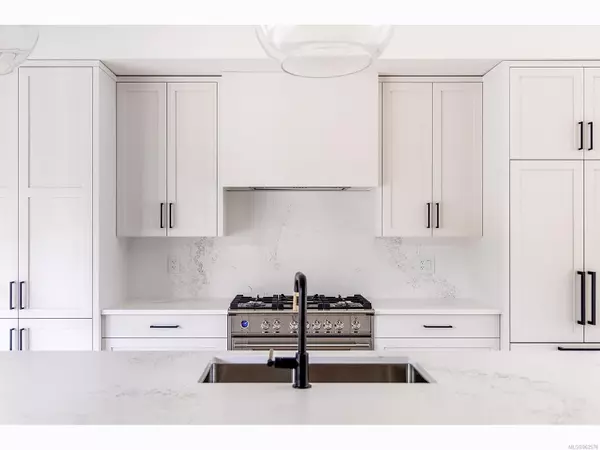$1,495,000
$1,549,000
3.5%For more information regarding the value of a property, please contact us for a free consultation.
3 Beds
3 Baths
2,157 SqFt
SOLD DATE : 09/30/2024
Key Details
Sold Price $1,495,000
Property Type Single Family Home
Sub Type Single Family Detached
Listing Status Sold
Purchase Type For Sale
Square Footage 2,157 sqft
Price per Sqft $693
MLS Listing ID 962576
Sold Date 09/30/24
Style Main Level Entry with Lower/Upper Lvl(s)
Bedrooms 3
Rental Info Unrestricted
Year Built 2024
Tax Year 2024
Lot Size 3,049 Sqft
Acres 0.07
Property Description
Imagine being a short walk to the golf course, beach, tennis courts, farmers market, brewery, curling rink, pool, grocery stores, cafes, restaurants and more. The convenience, and quality of life of living in Qualicum Beach's village neighbourhood is unlike anywhere on Vancouver Island. Hardwood floors, Caesarstone quartz countertops, flat panel rift oak cabinetry, custom wood built-ins, raised ceilings, timber accents, cast concrete outdoor seating, outdoor fireplace, front and rear patios, landscape lighting are just a few of the details in this thoughtfully designed, beautifully finished and expertly crafted, newly built home by the Larson family and AD Homes. 2,160 sqft of finished living space plus an unfinished 6'6" basement with all sorts of potential.
Location
Province BC
County Qualicum Beach, Town Of
Area Pq Qualicum Beach
Zoning CD18
Direction East
Rooms
Basement Partial, Unfinished, With Windows
Main Level Bedrooms 1
Kitchen 1
Interior
Heating Heat Pump
Cooling Air Conditioning
Flooring Hardwood, Tile
Fireplaces Number 2
Fireplaces Type Gas
Equipment Central Vacuum Roughed-In
Fireplace 1
Window Features Vinyl Frames
Appliance Dishwasher, Oven/Range Electric, Oven/Range Gas, Range Hood, Refrigerator
Laundry In House
Exterior
Exterior Feature Fenced, Low Maintenance Yard, Sprinkler System
Garage Spaces 1.0
Roof Type Asphalt Shingle
Handicap Access Ground Level Main Floor, Primary Bedroom on Main
Total Parking Spaces 2
Building
Lot Description Central Location, Easy Access, Irrigation Sprinkler(s), Landscaped, Near Golf Course, Quiet Area, Recreation Nearby, Shopping Nearby, Southern Exposure
Building Description Cement Fibre,Frame Wood,Insulation: Ceiling,Insulation: Walls,Shingle-Other,Wood, Main Level Entry with Lower/Upper Lvl(s)
Faces East
Foundation Poured Concrete
Sewer Sewer Connected
Water Municipal
Structure Type Cement Fibre,Frame Wood,Insulation: Ceiling,Insulation: Walls,Shingle-Other,Wood
Others
Tax ID 031-944-779
Ownership Freehold
Pets Description Aquariums, Birds, Caged Mammals, Cats, Dogs
Read Less Info
Want to know what your home might be worth? Contact us for a FREE valuation!

Our team is ready to help you sell your home for the highest possible price ASAP
Bought with RE/MAX of Nanaimo

“My job is to find and attract mastery-based agents to the office, protect the culture, and make sure everyone is happy! ”




