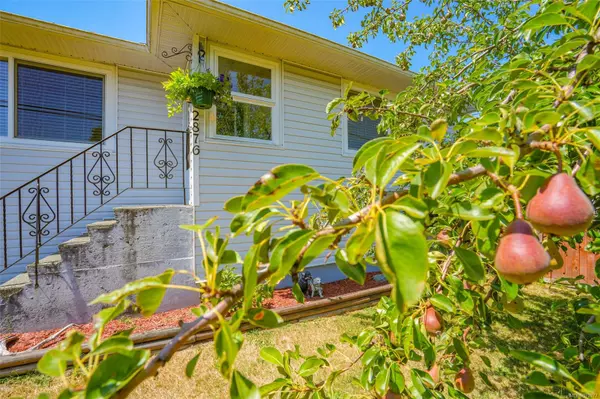$494,000
$514,000
3.9%For more information regarding the value of a property, please contact us for a free consultation.
3 Beds
2 Baths
1,380 SqFt
SOLD DATE : 09/27/2024
Key Details
Sold Price $494,000
Property Type Single Family Home
Sub Type Single Family Detached
Listing Status Sold
Purchase Type For Sale
Square Footage 1,380 sqft
Price per Sqft $357
MLS Listing ID 970977
Sold Date 09/27/24
Style Main Level Entry with Lower Level(s)
Bedrooms 3
Rental Info Unrestricted
Year Built 1956
Annual Tax Amount $2,732
Tax Year 2024
Lot Size 5,227 Sqft
Acres 0.12
Lot Dimensions 53 x 100
Property Description
So much more than meets the eye! Stepping into this home you'll see the living room to one side, and the recently done custom kitchen on the other, with beautiful solid wood cabinets. Down the hall there are three bedrooms, and an updated 4 piece bathroom. This level has original hardwood floors that would respond nicely to someone refinishing them. Downstairs, you'll find a large family room, a second bathroom with a shower, and a huge laundry/storage room. Past that, there's an in-house workshop with access to the lovely fully fenced backyard with lane access. The heat pump and vinyl thermal windows keep this home cool in the summer months, and cozy all winter long. This cutie won't last long, so schedule your showing right away!
Location
Province BC
County Port Alberni, City Of
Area Pa Port Alberni
Zoning R1
Direction East
Rooms
Basement Full, Partially Finished
Main Level Bedrooms 3
Kitchen 1
Interior
Heating Electric, Heat Pump
Cooling Air Conditioning
Flooring Laminate
Window Features Insulated Windows
Laundry In House
Exterior
Exterior Feature Fencing: Full
View Y/N 1
View Mountain(s)
Roof Type Asphalt Shingle
Total Parking Spaces 1
Building
Lot Description Central Location, Easy Access, Marina Nearby, Recreation Nearby, Shopping Nearby, Sidewalk
Building Description Vinyl Siding, Main Level Entry with Lower Level(s)
Faces East
Foundation Poured Concrete
Sewer Sewer To Lot
Water Municipal
Structure Type Vinyl Siding
Others
Tax ID 005-935-199
Ownership Freehold
Pets Description Aquariums, Birds, Caged Mammals, Cats, Dogs
Read Less Info
Want to know what your home might be worth? Contact us for a FREE valuation!

Our team is ready to help you sell your home for the highest possible price ASAP
Bought with RE/MAX Mid-Island Realty

“My job is to find and attract mastery-based agents to the office, protect the culture, and make sure everyone is happy! ”





