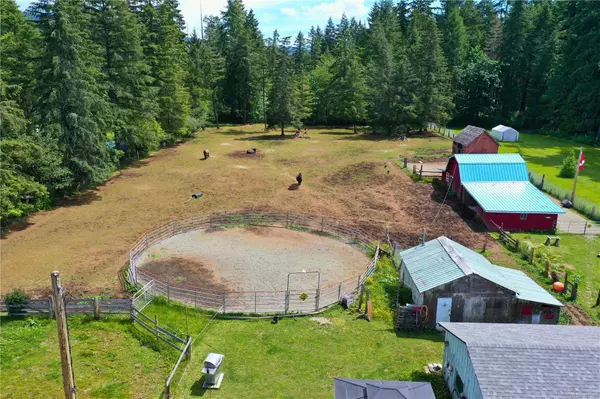$705,000
$735,000
4.1%For more information regarding the value of a property, please contact us for a free consultation.
3 Beds
3 Baths
2,331 SqFt
SOLD DATE : 09/27/2024
Key Details
Sold Price $705,000
Property Type Single Family Home
Sub Type Single Family Detached
Listing Status Sold
Purchase Type For Sale
Square Footage 2,331 sqft
Price per Sqft $302
MLS Listing ID 967298
Sold Date 09/27/24
Style Split Entry
Bedrooms 3
Rental Info Unrestricted
Year Built 1963
Annual Tax Amount $2,929
Tax Year 2024
Lot Size 2.170 Acres
Acres 2.17
Property Description
Stunning 2+ acre property, perfectly situated on a quiet road, walking distance to Evergreen Park, and just a short drive to town. This spacious split-level home features three bedrooms and three baths, offering the convenience of main floor living. The primary bedroom includes an ensuite, with two additional bedrooms and another bathroom. The large living room boasts a charming wood ceiling and a cozy wood-burning fireplace. The country kitchen leads out to a covered deck, perfect for relaxation and your morning coffee. The versatile basement includes a family room, bathroom, laundry area, and tack room.
Equestrian enthusiasts will appreciate the three-stall barn with hay storage, and fenced horse areas. Additional outbuildings, a two-car carport, ample trailer/RV parking, and leisure amenities like the above-ground pool and hot tub complete the picture.
Perfect for horse lovers, hobby farmers, or anyone seeking a peaceful retreat close to town.
Location
Province BC
County Alberni-clayoquot Regional District
Area Pa Alberni Valley
Zoning A1
Direction Southwest
Rooms
Other Rooms Barn(s), Gazebo, Storage Shed, Workshop
Basement Partially Finished, Walk-Out Access, With Windows
Main Level Bedrooms 3
Kitchen 1
Interior
Interior Features Dining Room, Eating Area, Storage, Swimming Pool, Workshop
Heating Electric, Forced Air, Heat Pump
Cooling Air Conditioning
Flooring Basement Slab, Mixed
Fireplaces Number 1
Fireplaces Type Living Room, Recreation Room, Wood Burning
Fireplace 1
Window Features Aluminum Frames
Appliance Dishwasher, F/S/W/D
Laundry In House
Exterior
Exterior Feature Balcony/Deck, Fencing: Partial
Carport Spaces 2
Utilities Available Cable To Lot, Electricity To Lot, Phone To Lot
View Y/N 1
View Mountain(s)
Roof Type Asphalt Shingle
Handicap Access Primary Bedroom on Main
Total Parking Spaces 6
Building
Lot Description Acreage, Cleared, Easy Access, Family-Oriented Neighbourhood, Level, Pasture, Private, Quiet Area, Recreation Nearby
Building Description Concrete,Wood, Split Entry
Faces Southwest
Foundation Poured Concrete
Sewer Septic System
Water Regional/Improvement District
Structure Type Concrete,Wood
Others
Restrictions ALR: No
Tax ID 004-549-805
Ownership Freehold
Acceptable Financing Must Be Paid Off
Listing Terms Must Be Paid Off
Pets Description Aquariums, Birds, Caged Mammals, Cats, Dogs
Read Less Info
Want to know what your home might be worth? Contact us for a FREE valuation!

Our team is ready to help you sell your home for the highest possible price ASAP
Bought with Royal LePage Port Alberni - Pacific Rim Realty

“My job is to find and attract mastery-based agents to the office, protect the culture, and make sure everyone is happy! ”





