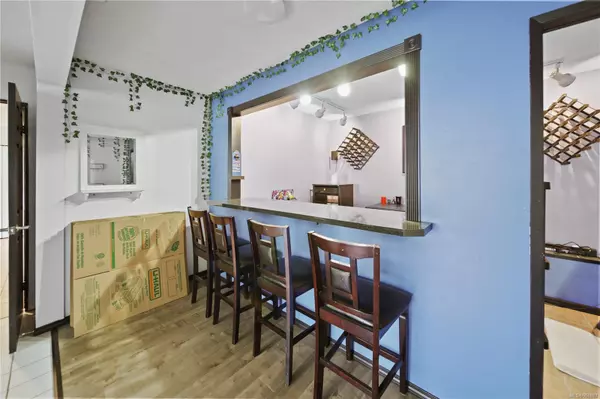$623,000
$664,000
6.2%For more information regarding the value of a property, please contact us for a free consultation.
5 Beds
6 Baths
4,000 SqFt
SOLD DATE : 09/26/2024
Key Details
Sold Price $623,000
Property Type Single Family Home
Sub Type Single Family Detached
Listing Status Sold
Purchase Type For Sale
Square Footage 4,000 sqft
Price per Sqft $155
MLS Listing ID 968897
Sold Date 09/26/24
Style Main Level Entry with Upper Level(s)
Bedrooms 5
Rental Info Unrestricted
Year Built 1976
Annual Tax Amount $4,810
Tax Year 2023
Lot Size 8,276 Sqft
Acres 0.19
Lot Dimensions 66x124
Property Description
Welcome to this custom 5 bed/ 6 bath home; boasting with an abundance of natural light and space (4,000 sqft)! Situated on a large lot and tucked into one of the most sought after locations in town. Located on a tranquil dead-end street; connecting directly to Cherry Creek trail. Experience the peace and quiet you desire; while being around the corner from schools, parks and shopping. This home is perfect for families, multi-generational living or anyone who loves space to entertain guests. With its versatile layout and living spaces, it provides the opportunity of generating income with multiple suites. Whether you need room to grow, space for extended family, or simply a peaceful place to call home.. This property has it all. Don't miss out on this opportunity! Schedule a viewing today and start envisioning the possibilities for your family in this fantastic home. the garage/ workshop even has a fireplace and bathroom! Invest in the lifestyle you've been dreaming of. Priced to sell!
Location
Province BC
County Port Alberni, City Of
Area Pa Port Alberni
Zoning R1
Direction North
Rooms
Other Rooms Storage Shed, Workshop
Basement Finished, Full, Walk-Out Access, With Windows
Main Level Bedrooms 2
Kitchen 1
Interior
Interior Features Bar, Ceiling Fan(s), Closet Organizer, Dining Room, Dining/Living Combo, Eating Area, French Doors, Jetted Tub, Soaker Tub, Storage, Vaulted Ceiling(s), Workshop
Heating Baseboard, Electric, Forced Air, Natural Gas, Wood
Cooling None
Flooring Concrete, Hardwood, Laminate, Tile, Wood
Fireplaces Number 4
Fireplaces Type Wood Burning
Equipment Electric Garage Door Opener, Security System
Fireplace 1
Window Features Vinyl Frames
Appliance Air Filter, Built-in Range, Dishwasher, Dryer, F/S/W/D, Hot Tub, Jetted Tub, Microwave, Oven/Range Electric, Range Hood, Refrigerator, Washer
Laundry In House
Exterior
Exterior Feature Balcony/Deck, Fencing: Full, Garden, Low Maintenance Yard, Security System
Garage Spaces 3.0
Carport Spaces 1
Utilities Available Cable Available, Compost, Electricity To Lot, Garbage, Natural Gas To Lot, Phone Available, Recycling, Underground Utilities
Roof Type Asphalt Shingle
Handicap Access Accessible Entrance, Ground Level Main Floor, No Step Entrance
Total Parking Spaces 4
Building
Lot Description Cul-de-sac, Easy Access, Family-Oriented Neighbourhood, Park Setting, Quiet Area, Recreation Nearby, Rectangular Lot, Rural Setting, Serviced, In Wooded Area
Building Description Frame Wood,Insulation All,Insulation: Ceiling,Insulation: Walls,Stucco,Vinyl Siding,Wood, Main Level Entry with Upper Level(s)
Faces North
Foundation Poured Concrete
Sewer Sewer Connected
Water Municipal
Additional Building Potential
Structure Type Frame Wood,Insulation All,Insulation: Ceiling,Insulation: Walls,Stucco,Vinyl Siding,Wood
Others
Restrictions ALR: No,None
Tax ID 008-105-413
Ownership Freehold
Pets Description Aquariums, Birds, Caged Mammals, Cats, Dogs
Read Less Info
Want to know what your home might be worth? Contact us for a FREE valuation!

Our team is ready to help you sell your home for the highest possible price ASAP
Bought with RE/MAX of Nanaimo - Dave Koszegi Group

“My job is to find and attract mastery-based agents to the office, protect the culture, and make sure everyone is happy! ”





