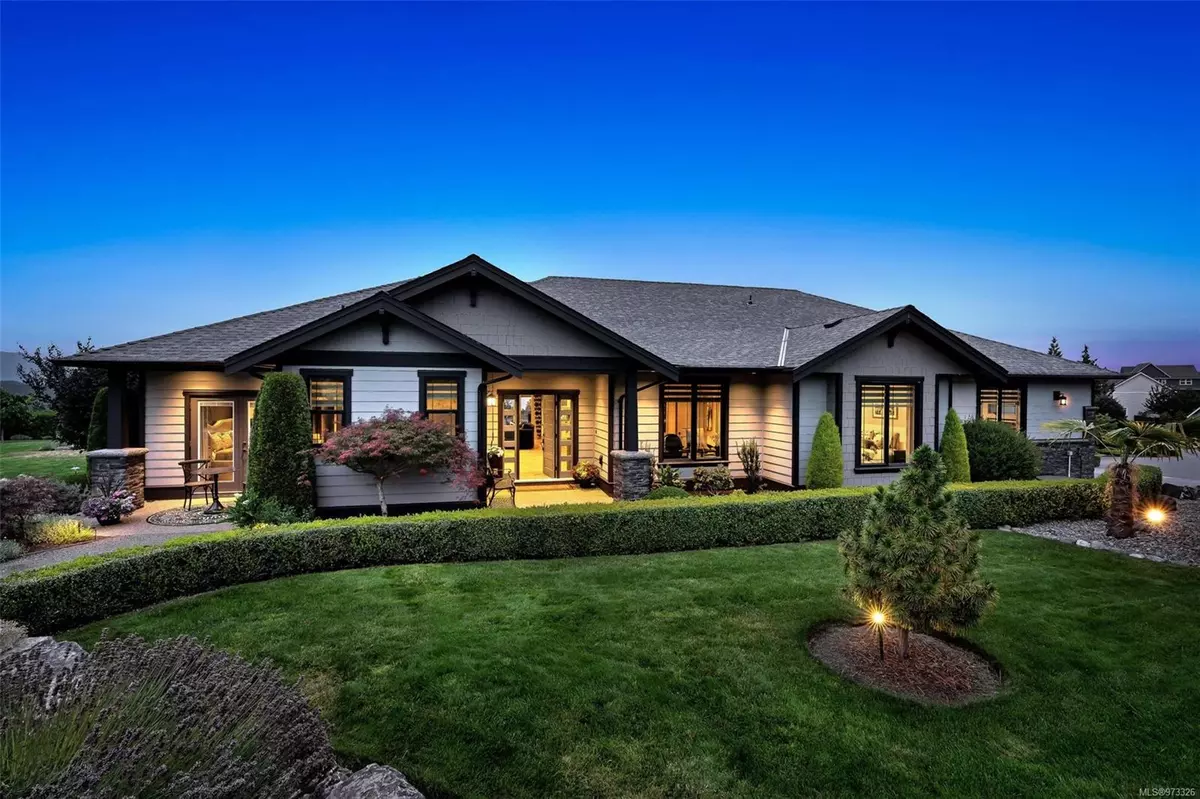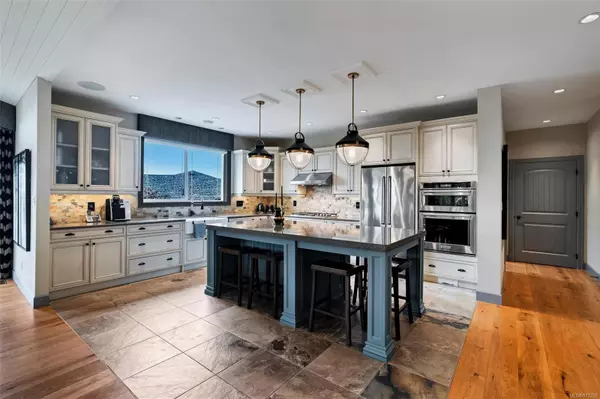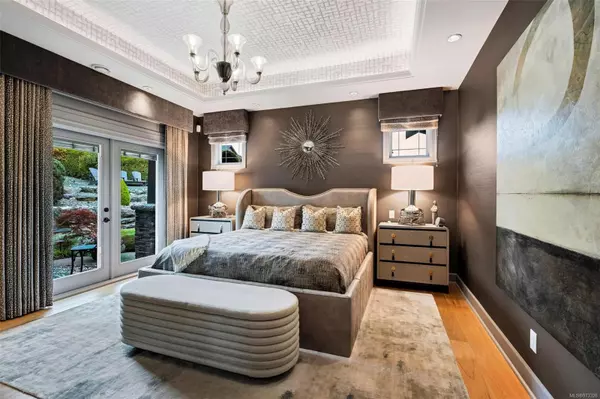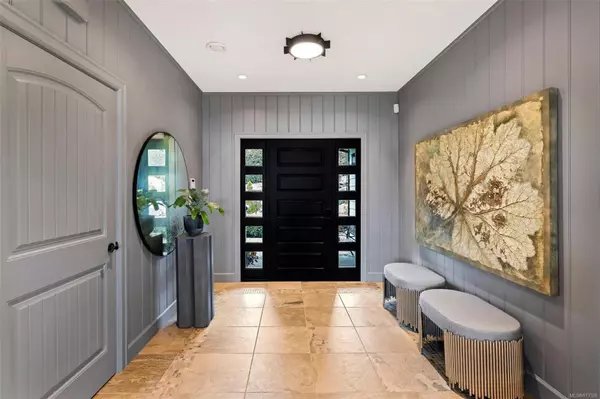$1,465,000
$1,479,000
0.9%For more information regarding the value of a property, please contact us for a free consultation.
3 Beds
2 Baths
2,164 SqFt
SOLD DATE : 09/26/2024
Key Details
Sold Price $1,465,000
Property Type Single Family Home
Sub Type Single Family Detached
Listing Status Sold
Purchase Type For Sale
Square Footage 2,164 sqft
Price per Sqft $676
MLS Listing ID 973326
Sold Date 09/26/24
Style Rancher
Bedrooms 3
Rental Info Unrestricted
Year Built 2017
Annual Tax Amount $5,457
Tax Year 2022
Lot Size 0.430 Acres
Acres 0.43
Property Description
GORGEOUS OCEAN VIEW RANCHER IN SENTINEL RIDGE - This stunning ocean view 3 bed/2 bath home was built in 2017 and shows better than new! Every detail of this property has been thoughtfully considered. Some of the quality updated features include: paint in the interior and exterior, tinted windows, new lighting throughout, wall treatments, extensive window treatments/draperies/valences, italian marble fireplace surround with custom Live Edge Design mantle, garden illumination, epoxy floor in triple garage, and new washer/dryer. There is 600 sqft of dry storage and/or workshop space as well as a beautiful fire pit with ocean views. There is a heat pump, hot water on demand and RV parking as well. This property is fully turnkey! Located in the executive seaside neighborhood of Sentinel Ridge in Mill Bay. Steps to the ocean, and minutes to shopping, marina, and restaurants. Twenty five minutes to Victoria. This home is truly exceptional!
Location
Province BC
County Cowichan Valley Regional District
Area Ml Mill Bay
Zoning R-3
Direction Southeast
Rooms
Basement Crawl Space, Not Full Height, Unfinished
Main Level Bedrooms 3
Kitchen 1
Interior
Interior Features Closet Organizer, Dining/Living Combo, French Doors, Storage, Vaulted Ceiling(s), Workshop
Heating Heat Pump, Natural Gas
Cooling Air Conditioning
Flooring Hardwood, Tile
Fireplaces Number 1
Fireplaces Type Gas, Living Room
Equipment Central Vacuum, Electric Garage Door Opener, Security System
Fireplace 1
Window Features Blinds,Skylight(s),Vinyl Frames,Window Coverings
Appliance Dishwasher, F/S/W/D, Garburator, Microwave, Oven Built-In, Oven/Range Gas, Range Hood
Laundry In House
Exterior
Exterior Feature Balcony/Patio, Low Maintenance Yard, Security System, Sprinkler System
Garage Spaces 3.0
Utilities Available Cable To Lot, Electricity To Lot, Natural Gas To Lot, Underground Utilities
Roof Type Fibreglass Shingle
Handicap Access Accessible Entrance, Ground Level Main Floor, No Step Entrance, Primary Bedroom on Main, Wheelchair Friendly
Total Parking Spaces 3
Building
Building Description Cement Fibre,Frame Wood,Insulation: Ceiling,Insulation: Walls, Rancher
Faces Southeast
Foundation Poured Concrete
Sewer Holding Tank, Septic System: Common
Water Municipal
Architectural Style West Coast
Structure Type Cement Fibre,Frame Wood,Insulation: Ceiling,Insulation: Walls
Others
Restrictions Building Scheme
Tax ID 028603656
Ownership Freehold
Pets Description Aquariums, Birds, Caged Mammals, Cats, Dogs
Read Less Info
Want to know what your home might be worth? Contact us for a FREE valuation!

Our team is ready to help you sell your home for the highest possible price ASAP
Bought with RE/MAX Camosun

“My job is to find and attract mastery-based agents to the office, protect the culture, and make sure everyone is happy! ”





