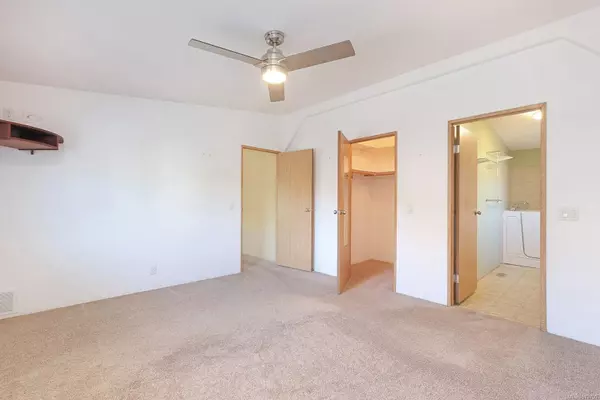$410,000
$420,000
2.4%For more information regarding the value of a property, please contact us for a free consultation.
3 Beds
2 Baths
1,432 SqFt
SOLD DATE : 09/24/2024
Key Details
Sold Price $410,000
Property Type Manufactured Home
Sub Type Manufactured Home
Listing Status Sold
Purchase Type For Sale
Square Footage 1,432 sqft
Price per Sqft $286
Subdivision Valley Vista Estates
MLS Listing ID 970705
Sold Date 09/24/24
Style Rancher
Bedrooms 3
HOA Fees $546/mo
Rental Info No Rentals
Year Built 2003
Annual Tax Amount $1,707
Tax Year 2023
Property Description
Discover this delightful 3-bedroom, 2-bathroom home in the coveted Valley Vista Park. Boasting 1,432 square feet, it offers comfort and convenience in a prime location. Close to shopping, the hospital, dining, and more, it promises an ultra-convenient lifestyle. Inside, vaulted ceilings create a bright, airy feel throughout. The open floor plan seamlessly connects living areas, perfect for entertaining or relaxing. A heat pump and air conditioning ensure year-round comfort. Outside, an oversized deck with an expansive awning invites gatherings and showcases mountain views.Two storage/workshop areas on the deck cater to hobbies and storage needs. The layout features two bedrooms and a bathroom at one end for privacy, with the primary bedroom and ensuite bathroom at the other end. Additional amenities include a carport for rainy days and a custom aluminum ramp for easy access and a 1-year-old roof.Seize the opportunity to move in and enjoy your new home immediately.
Location
Province BC
County Courtenay, City Of
Area Cv Courtenay City
Zoning MHP
Direction Northeast
Rooms
Basement None
Main Level Bedrooms 3
Kitchen 1
Interior
Heating Electric, Forced Air, Heat Pump
Cooling Air Conditioning
Appliance Dishwasher, F/S/W/D, Microwave
Laundry In House
Exterior
Carport Spaces 1
Amenities Available Clubhouse
Roof Type Fibreglass Shingle
Total Parking Spaces 2
Building
Lot Description Adult-Oriented Neighbourhood, Easy Access, Gated Community, Shopping Nearby
Building Description Insulation All,Vinyl Siding, Rancher
Faces Northeast
Foundation Other
Sewer Sewer Connected
Water Municipal
Additional Building None
Structure Type Insulation All,Vinyl Siding
Others
Ownership Pad Rental
Pets Allowed Aquariums, Birds, Caged Mammals, Cats, Dogs, Number Limit, Size Limit
Read Less Info
Want to know what your home might be worth? Contact us for a FREE valuation!

Our team is ready to help you sell your home for the highest possible price ASAP
Bought with 2% Realty Pacific Coast Inc.
“My job is to find and attract mastery-based agents to the office, protect the culture, and make sure everyone is happy! ”





