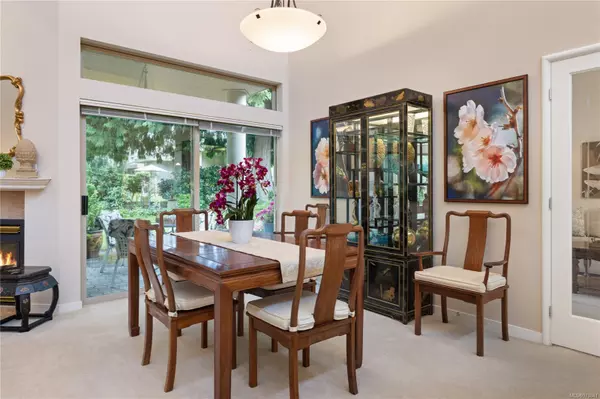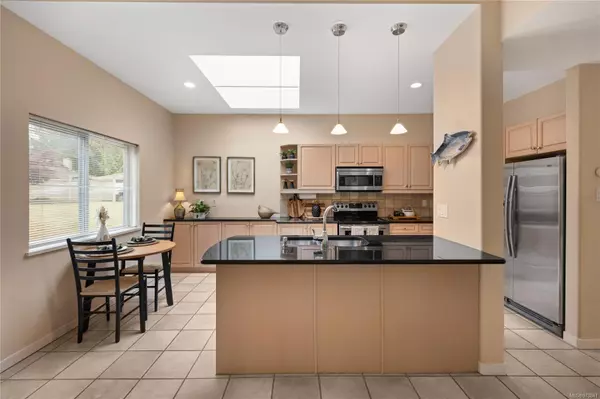$630,000
$639,900
1.5%For more information regarding the value of a property, please contact us for a free consultation.
2 Beds
2 Baths
1,710 SqFt
SOLD DATE : 09/20/2024
Key Details
Sold Price $630,000
Property Type Townhouse
Sub Type Row/Townhouse
Listing Status Sold
Purchase Type For Sale
Square Footage 1,710 sqft
Price per Sqft $368
Subdivision St Andrews Lane
MLS Listing ID 973841
Sold Date 09/20/24
Style Rancher
Bedrooms 2
HOA Fees $648/mo
Rental Info Unrestricted
Year Built 1997
Annual Tax Amount $3,250
Tax Year 2023
Property Description
Welcome to ST. ANDREWS LANE! This 2 bed/ 2 bath patio home offers an outdoor living experience unique to most of the other units. While it backs onto the pond, this unit is situated to the corner where you have a large greenspace with trees and a hedge on one side providing privacy but still allowing lots of light to come onto the patio and into your home. The expansive living and dining rooms boast vaulted ceilings, skylights, and large windows with picturesque garden views. The open-plan family room and kitchen continue to impress with granite counters, stainless steel appliances, and loads of cabinetry. The laundry room is the perfect size and just behind is a flex room perfect for storage, hobbyist or even an office. Experience effortless, luxurious living in this charming patio home minutes to Morningstar clubhouse, Wembley Mall and the marina cafe & pub! (note the low RDN taxes!)
Location
Province BC
County Parksville, City Of
Area Pq French Creek
Direction West
Rooms
Basement None
Main Level Bedrooms 2
Kitchen 1
Interior
Interior Features Ceiling Fan(s), Closet Organizer, French Doors, Storage, Vaulted Ceiling(s)
Heating Hot Water, Radiant Floor
Cooling None
Fireplaces Number 1
Fireplaces Type Gas
Equipment Central Vacuum
Fireplace 1
Window Features Bay Window(s),Blinds,Garden Window(s),Screens,Skylight(s)
Appliance Dishwasher, F/S/W/D
Laundry In Unit
Exterior
Exterior Feature Balcony/Patio, Garden, Water Feature
Garage Spaces 2.0
Utilities Available Natural Gas To Lot, Underground Utilities
View Y/N 1
View Other
Roof Type Asphalt Shingle
Handicap Access Accessible Entrance, Ground Level Main Floor, No Step Entrance, Primary Bedroom on Main, Wheelchair Friendly
Total Parking Spaces 4
Building
Lot Description Adult-Oriented Neighbourhood, Central Location, Marina Nearby, No Through Road, On Golf Course, Park Setting, Private, Quiet Area
Building Description Insulation: Ceiling,Insulation: Walls, Rancher
Faces West
Story 1
Foundation Slab
Sewer Sewer To Lot
Water Regional/Improvement District
Architectural Style California, West Coast
Structure Type Insulation: Ceiling,Insulation: Walls
Others
HOA Fee Include Insurance,Maintenance Grounds,Maintenance Structure,Property Management,Water
Tax ID 023-885-262
Ownership Freehold
Pets Description Aquariums, Birds, Caged Mammals, Cats, Dogs
Read Less Info
Want to know what your home might be worth? Contact us for a FREE valuation!

Our team is ready to help you sell your home for the highest possible price ASAP
Bought with Royal LePage Nanaimo Realty (NanIsHwyN)

“My job is to find and attract mastery-based agents to the office, protect the culture, and make sure everyone is happy! ”





