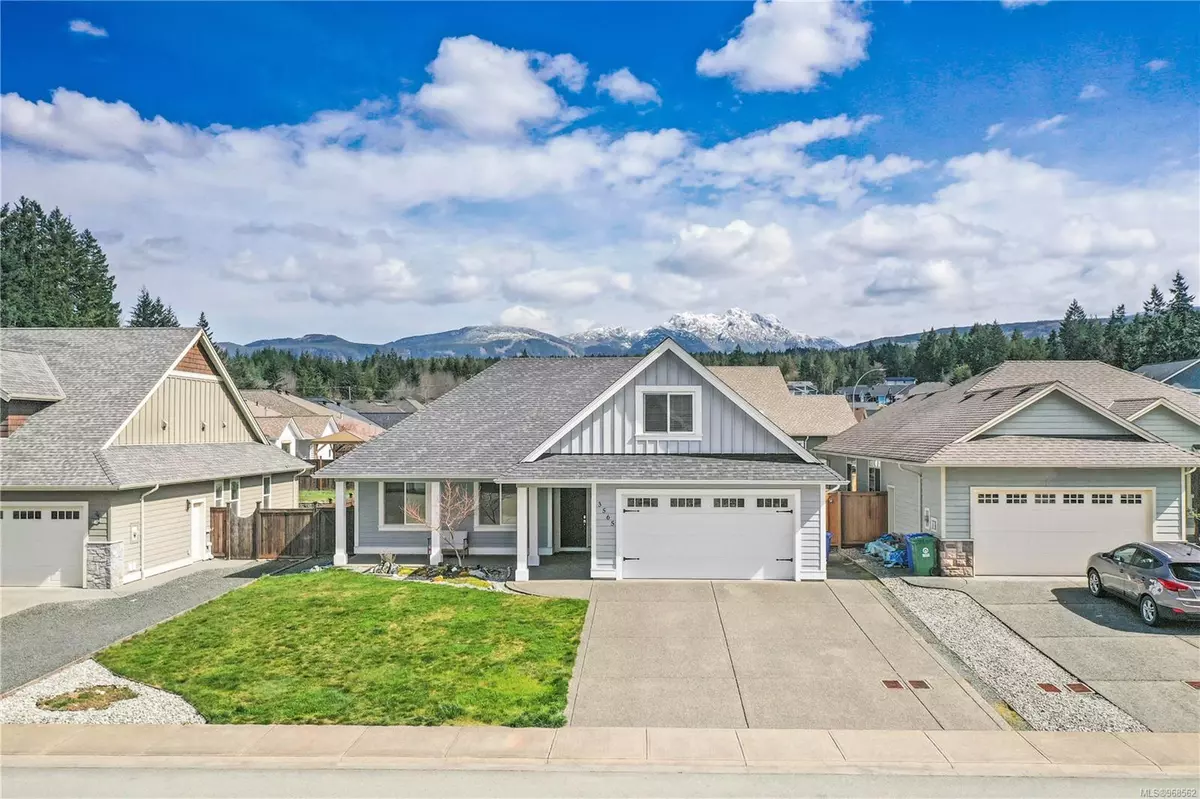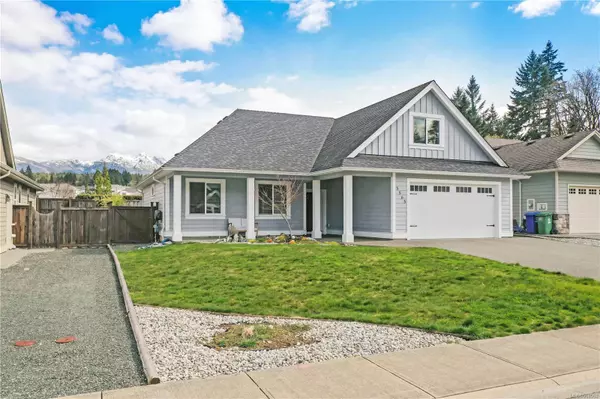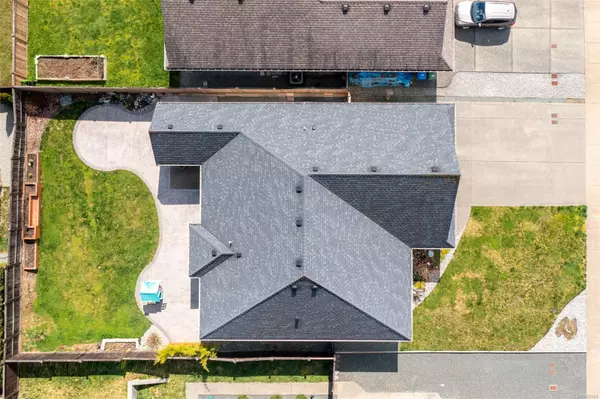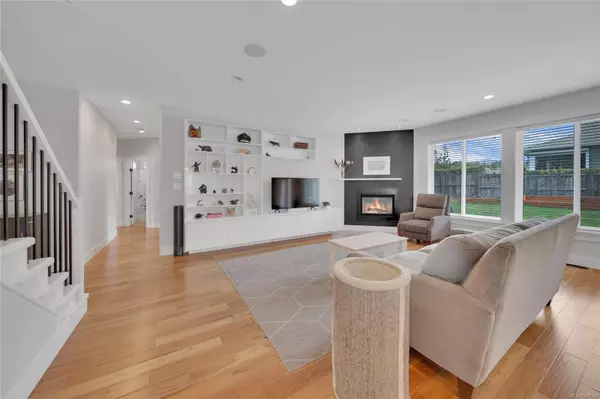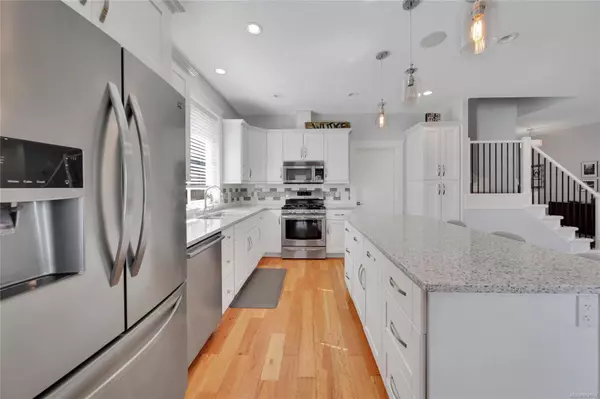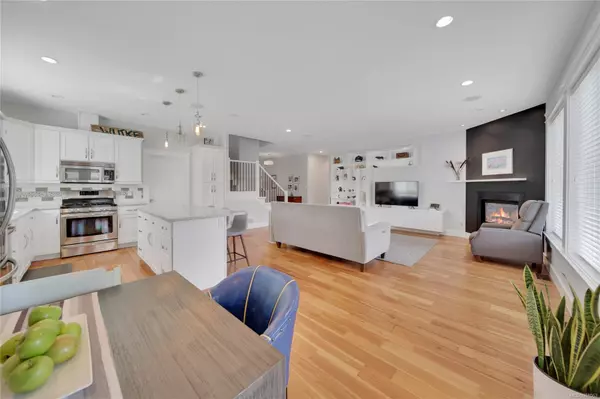$814,000
$824,900
1.3%For more information regarding the value of a property, please contact us for a free consultation.
3 Beds
2 Baths
1,843 SqFt
SOLD DATE : 09/20/2024
Key Details
Sold Price $814,000
Property Type Single Family Home
Sub Type Single Family Detached
Listing Status Sold
Purchase Type For Sale
Square Footage 1,843 sqft
Price per Sqft $441
MLS Listing ID 968562
Sold Date 09/20/24
Style Rancher
Bedrooms 3
Rental Info Unrestricted
Year Built 2015
Annual Tax Amount $4,815
Tax Year 2021
Lot Size 7,405 Sqft
Acres 0.17
Property Description
Welcome to 3565 Bracken Lane- This 3 bedroom + bonus room,2 bath rancher is located in the preferred Uplands subdivision. Boasting an open living concept featuring, a spacious great room with custom built-ins, wired surround sound, and natural gas fireplace. The kitchen/dining area features custom cabinets, quartz countertops, an eating island, under-cabinet lighting, and pantry. The dining area is perfect for family dinners with access to the partially covered concrete patio just steps away. The primary bedroom includes a large walk-in closet, ensuite with soaker tub, separate shower, double vanity sink, and heated tiled floors. Completing the main floor are 2 more bedrooms, a 4-piece main bathroom with quartz countertops and tiled floors, and laundry room. The bonus room above the garage offers plenty of options, a 4th bedroom, theatre room, or a kids playroom. The backyard is fully fenced to keep the pets inside all while offering walking distance to the popular Log Train trails”
Location
Province BC
County Port Alberni, City Of
Area Pa Port Alberni
Zoning R1
Direction West
Rooms
Basement Crawl Space
Main Level Bedrooms 3
Kitchen 1
Interior
Interior Features Breakfast Nook, Dining/Living Combo, Soaker Tub
Heating Electric, Forced Air, Heat Pump
Cooling Air Conditioning
Flooring Laminate, Tile
Fireplaces Number 1
Fireplaces Type Gas
Fireplace 1
Appliance Dishwasher, F/S/W/D
Laundry In House
Exterior
Exterior Feature Balcony/Patio
Garage Spaces 2.0
Roof Type Asphalt Shingle
Total Parking Spaces 2
Building
Building Description Cement Fibre,Frame Wood,Insulation: Ceiling,Insulation: Walls, Rancher
Faces West
Foundation Poured Concrete
Sewer Sewer Connected
Water Municipal
Structure Type Cement Fibre,Frame Wood,Insulation: Ceiling,Insulation: Walls
Others
Tax ID 027-849-708
Ownership Freehold
Pets Description Aquariums, Birds, Caged Mammals, Cats, Dogs
Read Less Info
Want to know what your home might be worth? Contact us for a FREE valuation!

Our team is ready to help you sell your home for the highest possible price ASAP
Bought with RE/MAX Mid-Island Realty

“My job is to find and attract mastery-based agents to the office, protect the culture, and make sure everyone is happy! ”
