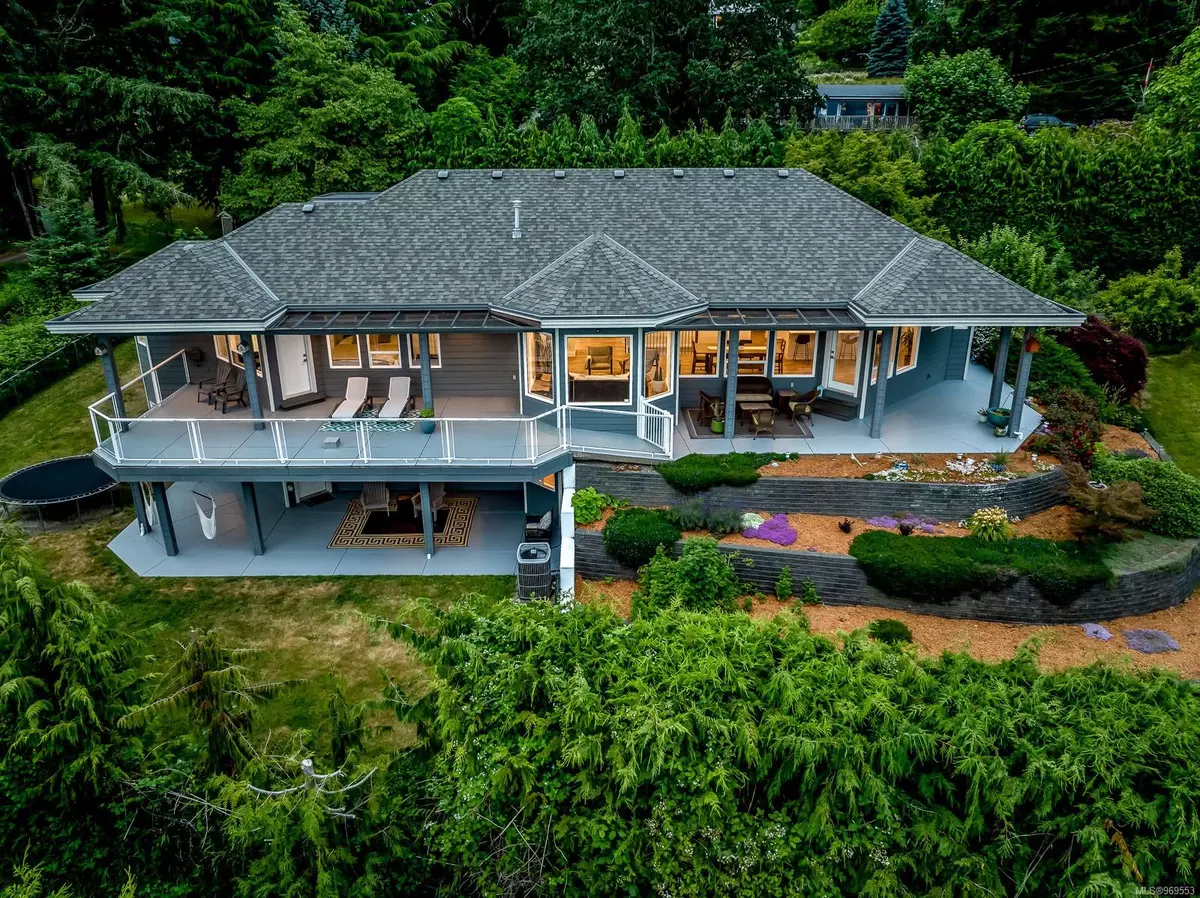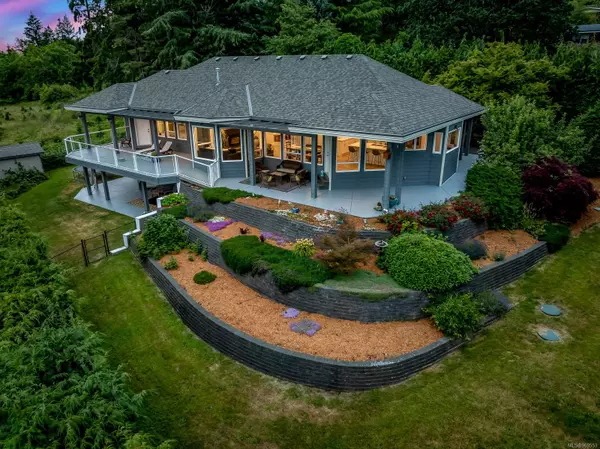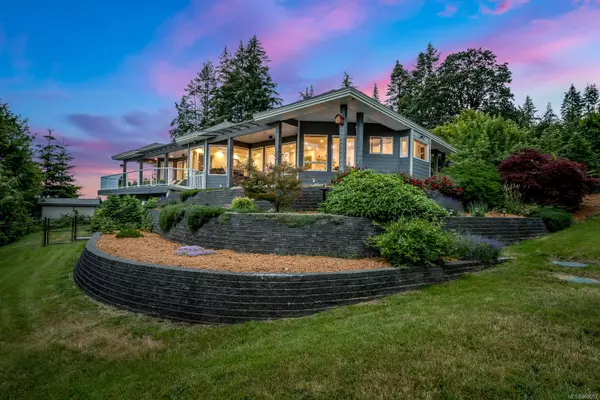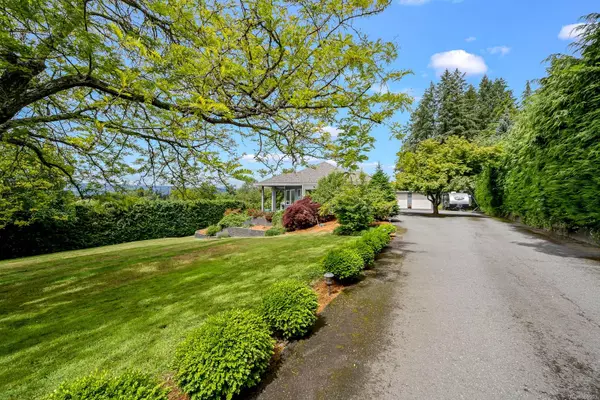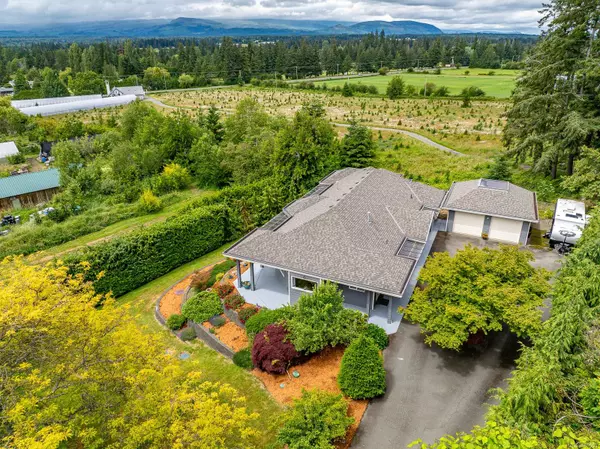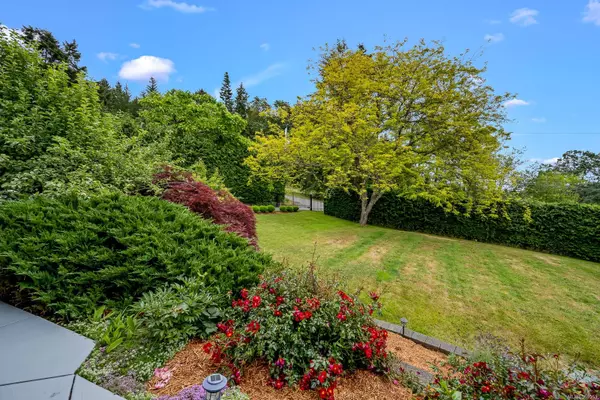$1,360,000
$1,399,000
2.8%For more information regarding the value of a property, please contact us for a free consultation.
4 Beds
2 Baths
3,253 SqFt
SOLD DATE : 09/19/2024
Key Details
Sold Price $1,360,000
Property Type Single Family Home
Sub Type Single Family Detached
Listing Status Sold
Purchase Type For Sale
Square Footage 3,253 sqft
Price per Sqft $418
MLS Listing ID 969553
Sold Date 09/19/24
Style Main Level Entry with Lower/Upper Lvl(s)
Bedrooms 4
Rental Info Unrestricted
Year Built 1997
Annual Tax Amount $4,501
Tax Year 2023
Lot Size 0.510 Acres
Acres 0.51
Property Description
This is your chance to own some of the best mountain views in the Comox Valley. This 3900 sq ft North Courtenay home sits facing south on a very private, mature landscaped .5 acre. This main level living with walkout basement home has recently been renovated and the open concept design bodes well to bring in all the natural light. There is plenty of room for entertaining around the oversized quartz countertop island in the kitchen or bring it outside and enjoy one of the many deck options. The lower level is full of options as well, large and open and a dedicated storage room close to 700 sq ft. The home is also primarily heated and cooled by a heat pump but also has 2 gas fireplaces and an HRV system. There is no shortage of views, sun, privacy or parking here. Properties that check this many boxes do not come up very often so book your showing today!
Location
Province BC
County Courtenay, City Of
Area Cv Courtenay North
Zoning RU-ALR
Direction Southeast
Rooms
Other Rooms Storage Shed
Basement Finished
Main Level Bedrooms 3
Kitchen 1
Interior
Interior Features Cathedral Entry, Eating Area, Vaulted Ceiling(s)
Heating Heat Pump, Natural Gas
Cooling Air Conditioning
Flooring Basement Slab, Mixed
Fireplaces Number 2
Fireplaces Type Gas
Equipment Central Vacuum Roughed-In, Electric Garage Door Opener
Fireplace 1
Window Features Blinds,Vinyl Frames
Appliance F/S/W/D
Laundry In House
Exterior
Exterior Feature Balcony/Deck, Balcony/Patio, Fenced, Garden, Sprinkler System
Garage Spaces 2.0
Utilities Available Cable Available, Electricity To Lot, Garbage, Natural Gas To Lot, Phone Available, Recycling, Underground Utilities
View Y/N 1
View Mountain(s)
Roof Type Asphalt Shingle
Handicap Access Accessible Entrance, Ground Level Main Floor, Primary Bedroom on Main, Wheelchair Friendly
Total Parking Spaces 8
Building
Lot Description Landscaped, Private, Rural Setting, Shopping Nearby, Sloping, Southern Exposure
Building Description Cement Fibre,Concrete,Insulation All,Wood, Main Level Entry with Lower/Upper Lvl(s)
Faces Southeast
Foundation Poured Concrete
Sewer Septic System
Water Well: Drilled
Additional Building None
Structure Type Cement Fibre,Concrete,Insulation All,Wood
Others
Restrictions ALR: Yes,Easement/Right of Way
Tax ID 002-745-500
Ownership Freehold
Acceptable Financing Must Be Paid Off
Listing Terms Must Be Paid Off
Pets Allowed Aquariums, Birds, Caged Mammals, Cats, Dogs
Read Less Info
Want to know what your home might be worth? Contact us for a FREE valuation!

Our team is ready to help you sell your home for the highest possible price ASAP
Bought with Engel & Volkers Vancouver Island North
“My job is to find and attract mastery-based agents to the office, protect the culture, and make sure everyone is happy! ”
