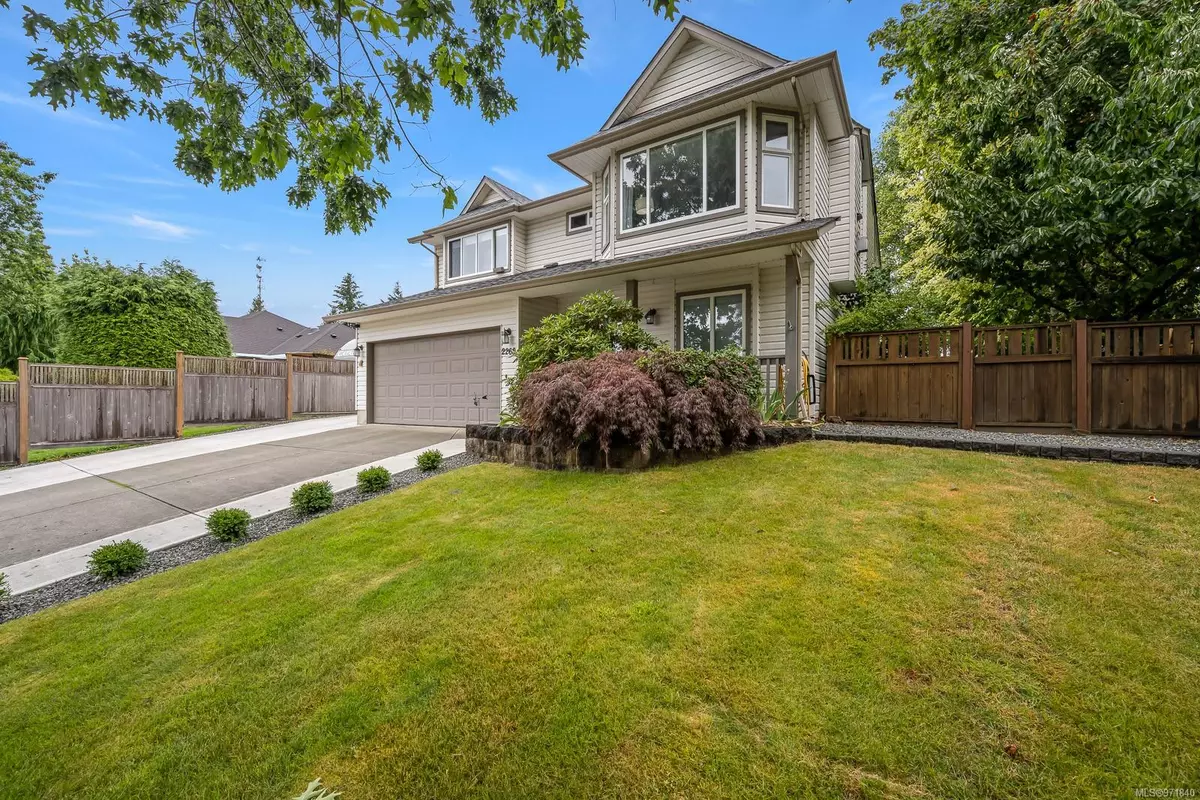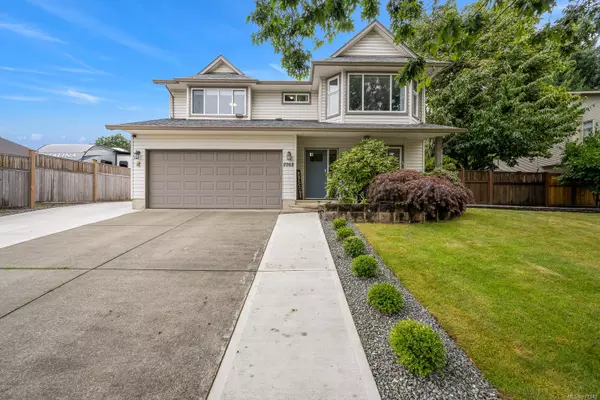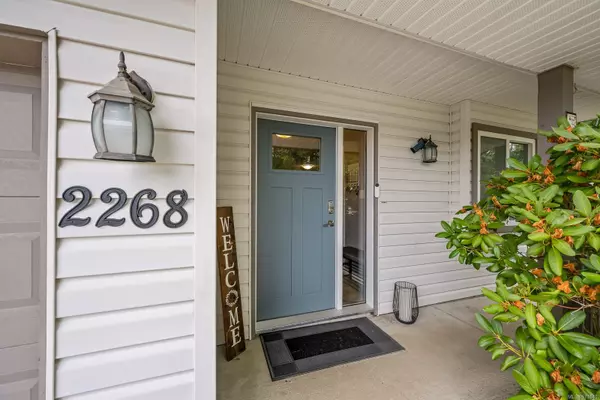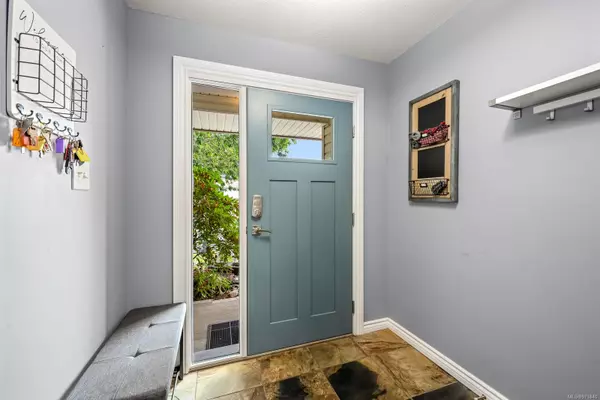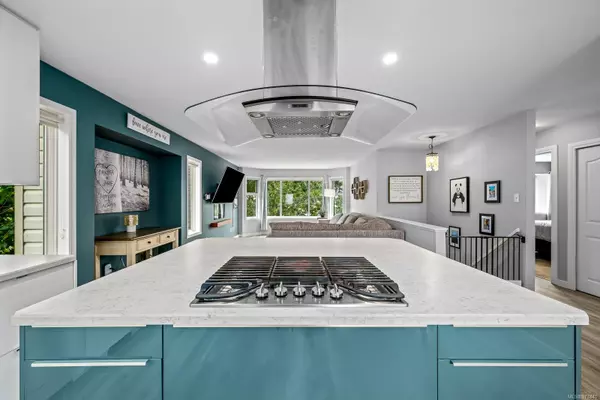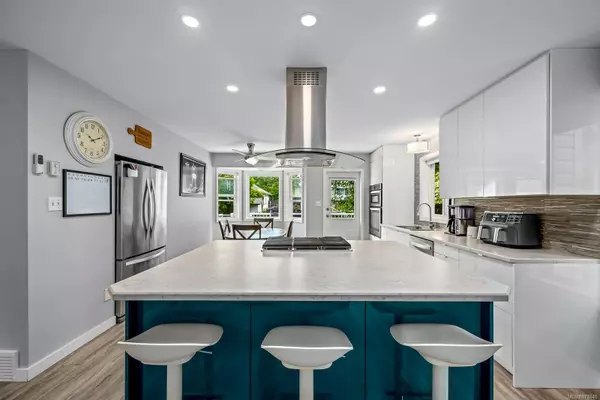$853,000
$869,000
1.8%For more information regarding the value of a property, please contact us for a free consultation.
4 Beds
3 Baths
2,191 SqFt
SOLD DATE : 09/19/2024
Key Details
Sold Price $853,000
Property Type Single Family Home
Sub Type Single Family Detached
Listing Status Sold
Purchase Type For Sale
Square Footage 2,191 sqft
Price per Sqft $389
MLS Listing ID 971840
Sold Date 09/19/24
Style Ground Level Entry With Main Up
Bedrooms 4
Rental Info Unrestricted
Year Built 1997
Annual Tax Amount $5,451
Tax Year 2023
Lot Size 8,712 Sqft
Acres 0.2
Property Description
Beautiful East Courtenay 4 bedroom, 3 bath home 2 level homehas had the kitchen area fully updated with newer cabinetry, s/s appliances, tiled back splash, gas range and huge island. Adjacent deck with gas BBQ hook up. Inside find open plan dining and living room with cozy electric fireplace. Primary bedroom with walk in closet and 3pc ensuite. This home has room for everything work from home office at the front door, accessible bedroom on the ground floor with attached ensuite for guests. Huge family room with L shape separation for different interests and plumbing for a suite. Family room opens up to lovely back yard with varied fruit trees and lots of lawn for kids to play and patio area. 80 foot long RV parking and opposite side area is graveled could be used for additional storage or dog run? Hot summer is no problem with the newer high efficiency electric furnace and heat pump! Walking distance to Queneesh Elementary, and close to shopping and NIC, CFB Comox.
Location
Province BC
County Courtenay, City Of
Area Cv Courtenay East
Zoning R-1B
Direction Southeast
Rooms
Basement Full, Walk-Out Access, With Windows
Main Level Bedrooms 3
Kitchen 1
Interior
Interior Features Dining/Living Combo
Heating Electric, Forced Air, Heat Pump
Cooling Air Conditioning
Flooring Laminate, Mixed
Fireplaces Number 1
Fireplaces Type Electric, Living Room
Fireplace 1
Appliance F/S/W/D
Laundry In House
Exterior
Garage Spaces 2.0
Utilities Available Cable To Lot, Electricity To Lot, Garbage, Natural Gas To Lot, Phone To Lot, Recycling
Roof Type Asphalt Shingle
Handicap Access Accessible Entrance
Total Parking Spaces 6
Building
Lot Description Central Location, Family-Oriented Neighbourhood, Near Golf Course, Recreation Nearby, Shopping Nearby
Building Description Frame Wood,Insulation All,Vinyl Siding, Ground Level Entry With Main Up
Faces Southeast
Foundation Poured Concrete
Sewer Sewer Connected
Water Municipal
Additional Building Potential
Structure Type Frame Wood,Insulation All,Vinyl Siding
Others
Restrictions ALR: No,None
Tax ID 023-508-281
Ownership Freehold
Pets Allowed Aquariums, Birds, Caged Mammals, Cats, Dogs
Read Less Info
Want to know what your home might be worth? Contact us for a FREE valuation!

Our team is ready to help you sell your home for the highest possible price ASAP
Bought with RE/MAX Ocean Pacific Realty (Crtny)
“My job is to find and attract mastery-based agents to the office, protect the culture, and make sure everyone is happy! ”
