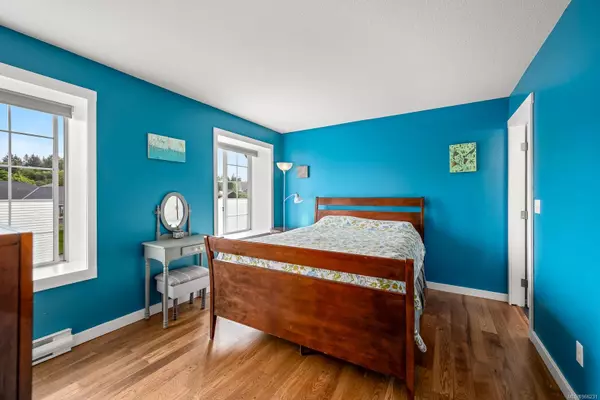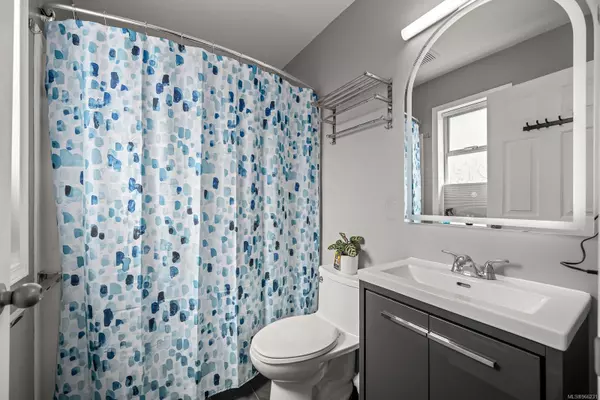$820,000
$829,900
1.2%For more information regarding the value of a property, please contact us for a free consultation.
4 Beds
3 Baths
2,098 SqFt
SOLD DATE : 09/18/2024
Key Details
Sold Price $820,000
Property Type Single Family Home
Sub Type Single Family Detached
Listing Status Sold
Purchase Type For Sale
Square Footage 2,098 sqft
Price per Sqft $390
Subdivision Valleyview
MLS Listing ID 966231
Sold Date 09/18/24
Style Ground Level Entry With Main Up
Bedrooms 4
Rental Info Unrestricted
Year Built 1992
Annual Tax Amount $5,231
Tax Year 2023
Lot Size 10,018 Sqft
Acres 0.23
Property Description
Welcome to your dream family home! Nestled in a tranquil cul-de-sac within a lovely, quiet neighbourhood, this charming 4-bedroom, 3-bathroom residence is perfect for your family. The spacious bedrooms include a primary suite with an ensuite bathroom. The large kitchen features ample counter space, an eating nook, and a door to the upper covered deck—ideal for morning coffee or al fresco dining. The expansive 0.23-acre backyard is perfect for gardening, playing, or even a future pool. Inside, the great family room is perfect for movie nights and game days. Beautiful hardwood floors on the main level add elegance and are easy to maintain. Located in a peaceful cul-de-sac, the home offers a safe environment for children to play. Close to top-rated schools, this neighbourhood is known for its friendly community and serene atmosphere. Don't miss this opportunity to create lasting family memories in an ideal location. Schedule a tour today!
Location
Province BC
County Courtenay, City Of
Area Cv Courtenay East
Zoning R-1
Direction North
Rooms
Basement Finished, Full
Main Level Bedrooms 3
Kitchen 1
Interior
Heating Baseboard, Electric
Cooling None
Flooring Mixed
Fireplaces Number 1
Fireplaces Type Gas, Living Room
Fireplace 1
Laundry In House
Exterior
Exterior Feature Fencing: Full, Sprinkler System
Garage Spaces 2.0
Roof Type Asphalt Shingle
Total Parking Spaces 2
Building
Lot Description Cul-de-sac, Southern Exposure
Building Description Brick & Siding,Insulation All, Ground Level Entry With Main Up
Faces North
Foundation Poured Concrete
Sewer Sewer Connected
Water Municipal
Additional Building None
Structure Type Brick & Siding,Insulation All
Others
Restrictions Building Scheme
Tax ID 017-339-219
Ownership Freehold
Pets Allowed Aquariums, Birds, Caged Mammals, Cats, Dogs
Read Less Info
Want to know what your home might be worth? Contact us for a FREE valuation!

Our team is ready to help you sell your home for the highest possible price ASAP
Bought with RE/MAX Ocean Pacific Realty (CX)
“My job is to find and attract mastery-based agents to the office, protect the culture, and make sure everyone is happy! ”





