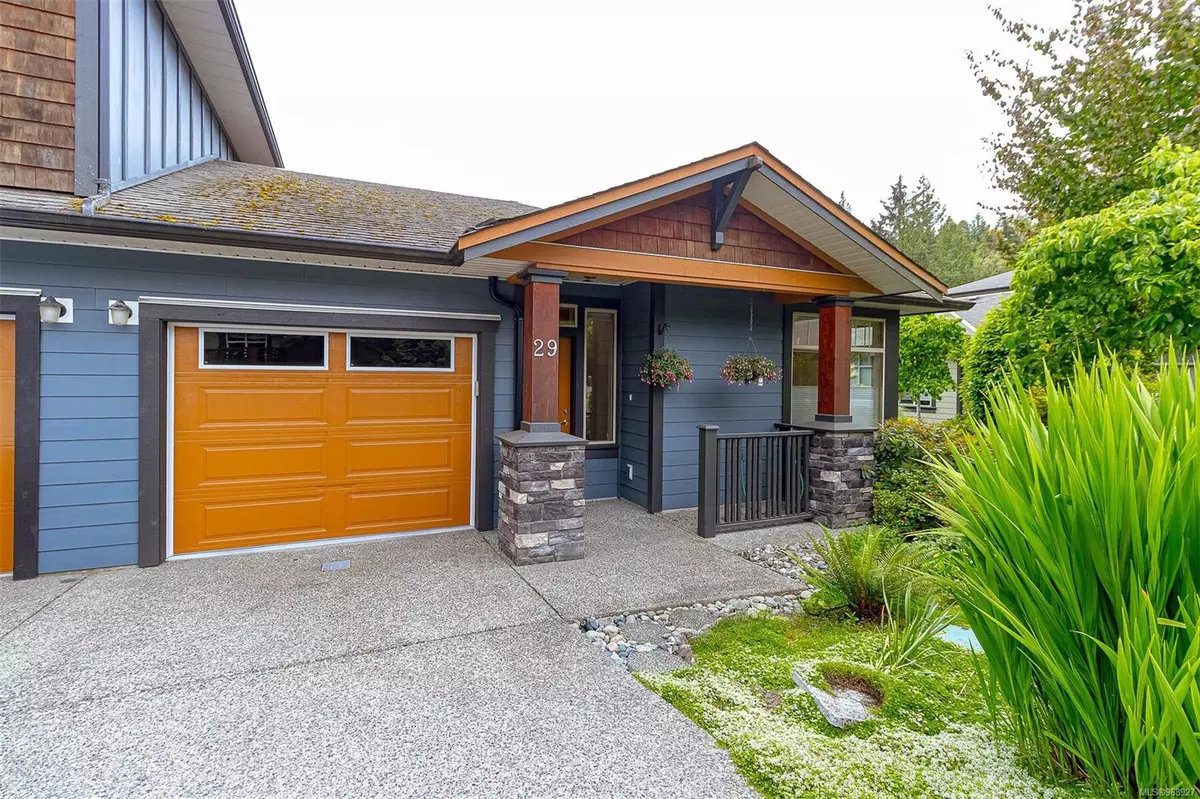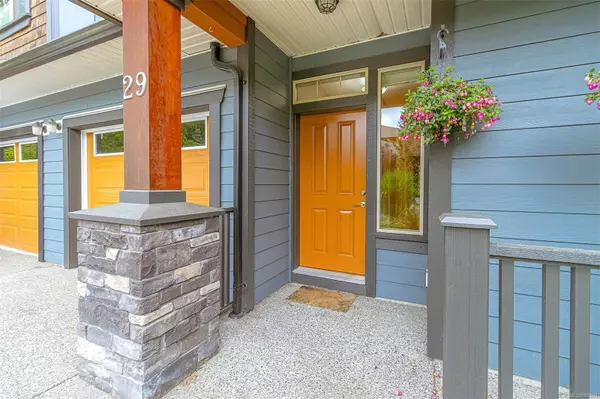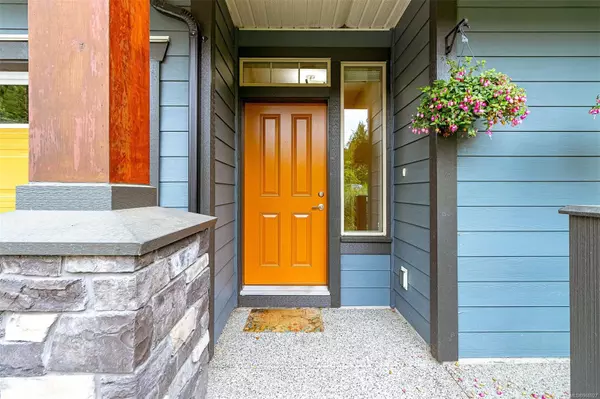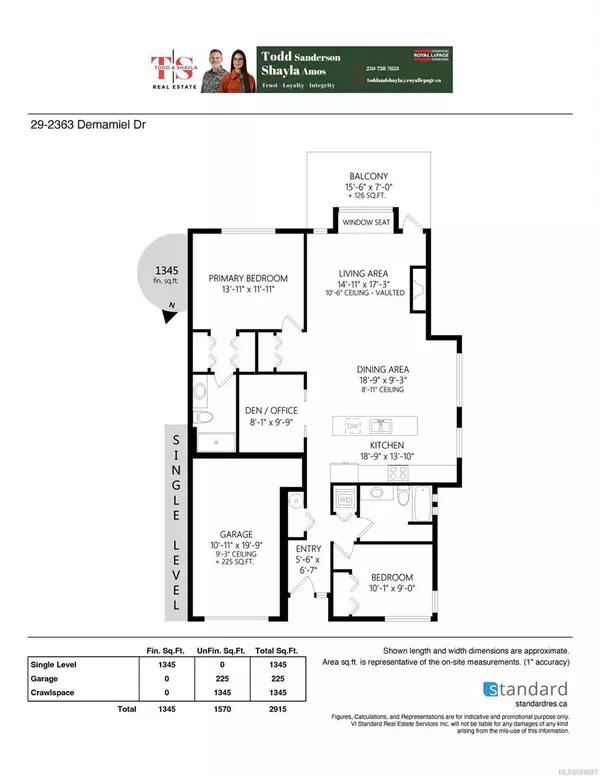$643,000
$679,000
5.3%For more information regarding the value of a property, please contact us for a free consultation.
2 Beds
2 Baths
1,345 SqFt
SOLD DATE : 09/17/2024
Key Details
Sold Price $643,000
Property Type Townhouse
Sub Type Row/Townhouse
Listing Status Sold
Purchase Type For Sale
Square Footage 1,345 sqft
Price per Sqft $478
Subdivision Pointe At Sun River
MLS Listing ID 968927
Sold Date 09/17/24
Style Rancher
Bedrooms 2
HOA Fees $357/mo
Rental Info Some Rentals
Year Built 2016
Annual Tax Amount $3,195
Tax Year 2023
Property Description
Nestled in the picturesque Pointe at Sunriver, this 2016 Built Home is in pristine condition and boasts numerous features. Enjoy the convenience of no step/one-level living, a well-designed floor plan with a spacious great room, high-quality finishes, high-end appliances, a large island kitchen, and delightful views of a pond and beautifully landscaped open space with a forest backdrop. With high ceilings, an abundance of natural light, two spacious bedrooms plus a den, a crawl space of nearly full height that spans the entire footprint of the home, a heat pump, and a single-car garage so you stay dry on those rainy days, this home has it all! Step outside onto the large south-facing deck and enjoy the sounds of mother nature. This unit stands out, surrounded by a park-like setting by Demamiel Creek and surrounded by protected green space, ensuring a tranquil lifestyle.
Location
Province BC
County Capital Regional District
Area Sk Sunriver
Zoning CD2
Direction Northeast
Rooms
Basement Crawl Space
Main Level Bedrooms 2
Kitchen 1
Interior
Interior Features Ceiling Fan(s), Closet Organizer, Dining/Living Combo
Heating Baseboard, Heat Pump, Natural Gas
Cooling Air Conditioning
Flooring Carpet, Hardwood
Fireplaces Number 1
Fireplaces Type Gas
Equipment Central Vacuum, Electric Garage Door Opener
Fireplace 1
Window Features Vinyl Frames
Appliance Dishwasher, F/S/W/D, Garburator, Microwave
Laundry In House
Exterior
Exterior Feature Balcony, Low Maintenance Yard
Garage Spaces 1.0
View Y/N 1
View Other
Roof Type Fibreglass Shingle
Handicap Access Accessible Entrance, Ground Level Main Floor, No Step Entrance, Primary Bedroom on Main
Total Parking Spaces 2
Building
Lot Description Corner, Cul-de-sac, Easy Access, Family-Oriented Neighbourhood, Landscaped, Marina Nearby, Near Golf Course, No Through Road, Park Setting, Quiet Area, Recreation Nearby, Serviced, Shopping Nearby, Southern Exposure, In Wooded Area
Building Description Cement Fibre,Frame Metal,Insulation: Ceiling,Insulation: Walls,Stone,Wood, Rancher
Faces Northeast
Story 2
Foundation Poured Concrete
Sewer Sewer Connected
Water Municipal
Additional Building None
Structure Type Cement Fibre,Frame Metal,Insulation: Ceiling,Insulation: Walls,Stone,Wood
Others
HOA Fee Include Caretaker,Garbage Removal,Insurance,Maintenance Grounds,Property Management,Recycling
Tax ID 029-644-127
Ownership Freehold/Strata
Pets Description Aquariums, Birds, Caged Mammals, Cats, Dogs, Number Limit, Size Limit
Read Less Info
Want to know what your home might be worth? Contact us for a FREE valuation!

Our team is ready to help you sell your home for the highest possible price ASAP
Bought with Royal LePage Coast Capital - Sooke

“My job is to find and attract mastery-based agents to the office, protect the culture, and make sure everyone is happy! ”





