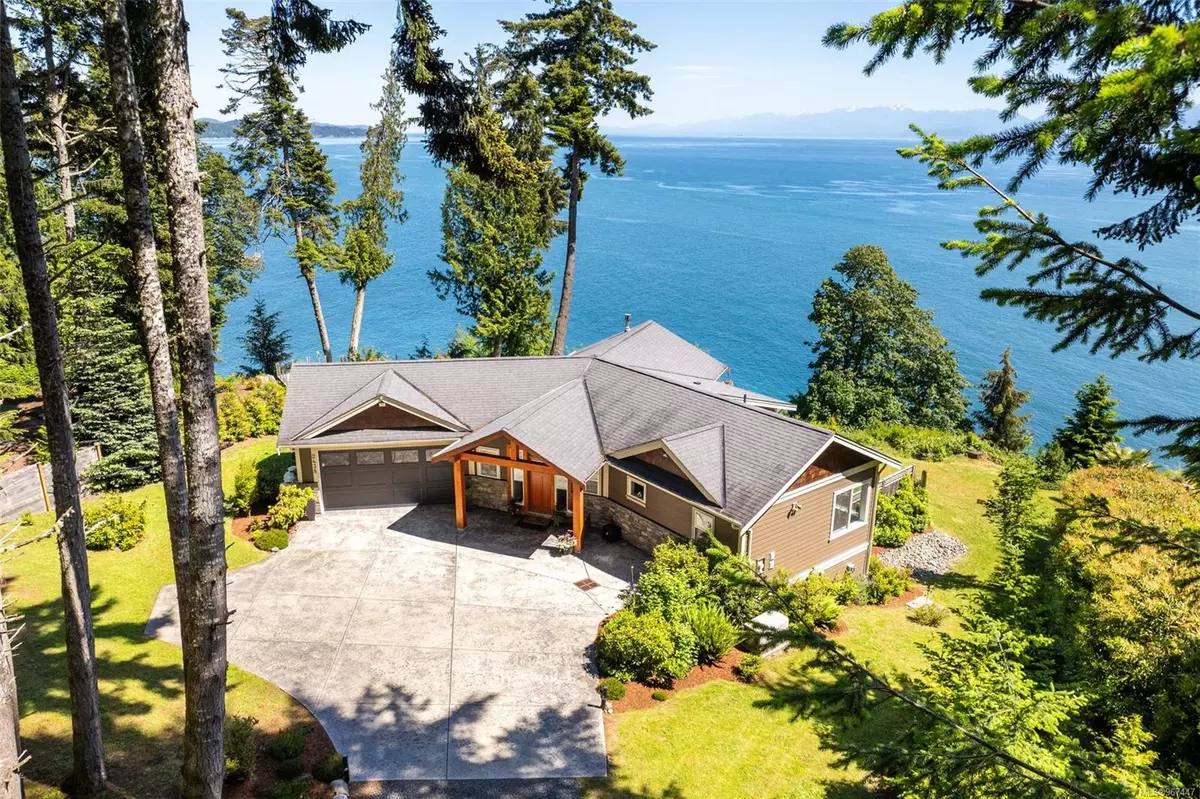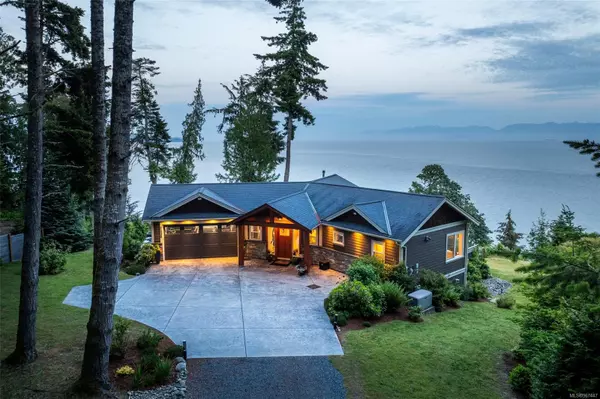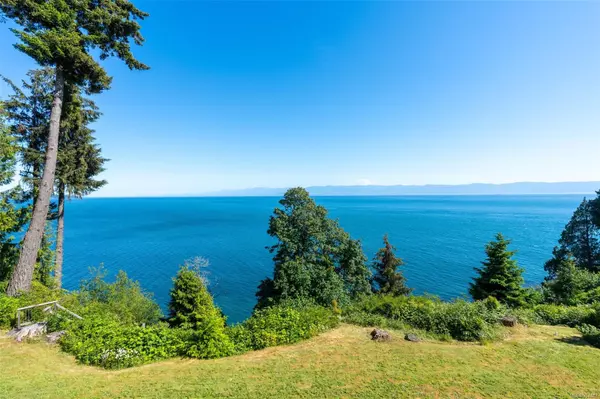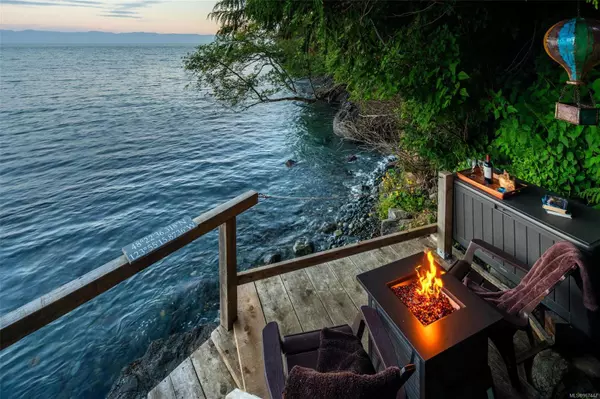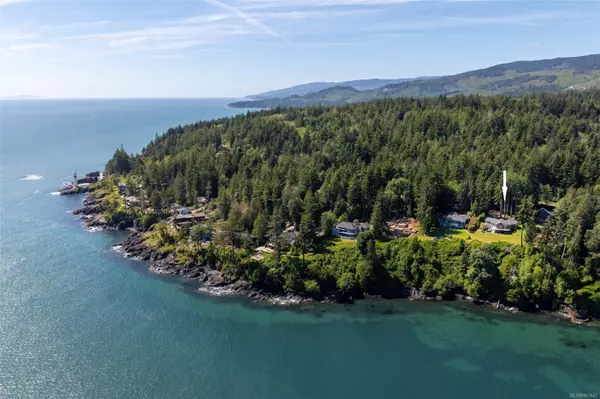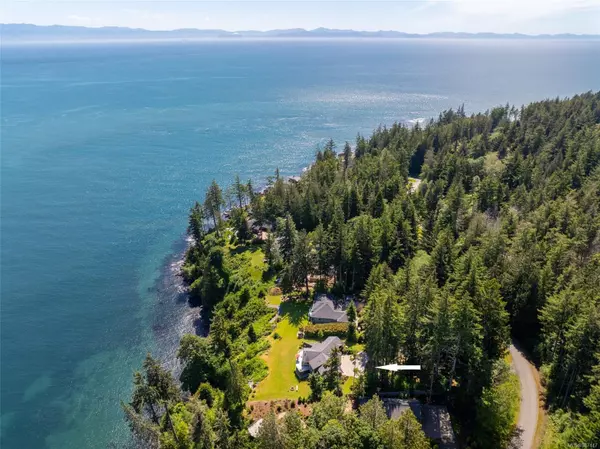$1,920,000
$1,959,000
2.0%For more information regarding the value of a property, please contact us for a free consultation.
3 Beds
3 Baths
2,914 SqFt
SOLD DATE : 09/12/2024
Key Details
Sold Price $1,920,000
Property Type Single Family Home
Sub Type Single Family Detached
Listing Status Sold
Purchase Type For Sale
Square Footage 2,914 sqft
Price per Sqft $658
MLS Listing ID 967447
Sold Date 09/12/24
Style Main Level Entry with Lower Level(s)
Bedrooms 3
HOA Fees $86/mo
Rental Info Unrestricted
Year Built 2012
Annual Tax Amount $5,922
Tax Year 2023
Lot Size 1.020 Acres
Acres 1.02
Property Description
OCEANFRONT! Stunning 3 bed, 3 bath, 2914sf, custom home on private, treed, masterfully landscaped, sunny, south facing 1.02ac overlooking the sparkling waters of Juan de Fuca Strait to the snow capped Olympic Mtns. Nestled near the end of a quiet cul-de-sac in a master-planned gated community. Step thru the front door & your gaze will be immediately drawn to the breathtaking ocean & mtn views. The inspired feel of the home is enhanced by a profusion of picture windows, gleaming maple floors & airy 9' ceilings. Gourmet kitchen w/quartz counters & stainless steel appls. Living rm has Italian tile FP & the inline dining rm is perfect for family dinners - both open to a 464sf wraparound deck. Primary bedroom w/walk-in closet & opulent 5pc bath. 2pc powder rm & laundry rm. Down: 2 generous bedrooms, 4pc bath, family rm w/Jotul gas FP, rec rm, games rm & storage. Covered stamped concrete patio, 7 person infinity hot tub, & stairs to the beach. Tons of parking & DBL garage. Simply Perfection!
Location
Province BC
County Capital Regional District
Area Sk Sheringham Pnt
Zoning Rural Zone-A
Direction North
Rooms
Other Rooms Storage Shed
Basement Finished, Full, Walk-Out Access, With Windows
Main Level Bedrooms 1
Kitchen 1
Interior
Interior Features Closet Organizer, Dining/Living Combo, Eating Area, French Doors, Storage
Heating Forced Air, Heat Pump
Cooling Air Conditioning
Flooring Tile, Wood
Fireplaces Number 2
Fireplaces Type Family Room, Living Room, Propane
Equipment Electric Garage Door Opener
Fireplace 1
Window Features Blinds,Insulated Windows,Vinyl Frames
Appliance Dishwasher, F/S/W/D, Hot Tub, Oven/Range Gas
Laundry In House
Exterior
Exterior Feature Balcony, Balcony/Patio, Garden
Garage Spaces 2.0
Utilities Available Cable Available, Electricity To Lot, Garbage, Phone Available, Recycling, Underground Utilities
Amenities Available Private Drive/Road
Waterfront 1
Waterfront Description Ocean
View Y/N 1
View Mountain(s), Ocean
Roof Type Fibreglass Shingle
Handicap Access Primary Bedroom on Main
Total Parking Spaces 4
Building
Lot Description Acreage, Cleared, Cul-de-sac, Easy Access, Gated Community, Landscaped, Level, Private, Quiet Area, Rectangular Lot, Rural Setting, Serviced, Sloping, Southern Exposure, In Wooded Area
Building Description Cement Fibre,Frame Wood,Stone,Wood, Main Level Entry with Lower Level(s)
Faces North
Foundation Poured Concrete
Sewer Septic System, Septic System: Common
Water Well: Drilled
Architectural Style West Coast
Structure Type Cement Fibre,Frame Wood,Stone,Wood
Others
HOA Fee Include Insurance,Septic
Restrictions Building Scheme
Tax ID 027-684-687
Ownership Freehold/Strata
Acceptable Financing Purchaser To Finance
Listing Terms Purchaser To Finance
Pets Description Aquariums, Birds, Caged Mammals, Cats, Dogs, Number Limit
Read Less Info
Want to know what your home might be worth? Contact us for a FREE valuation!

Our team is ready to help you sell your home for the highest possible price ASAP
Bought with RE/MAX Camosun

“My job is to find and attract mastery-based agents to the office, protect the culture, and make sure everyone is happy! ”
