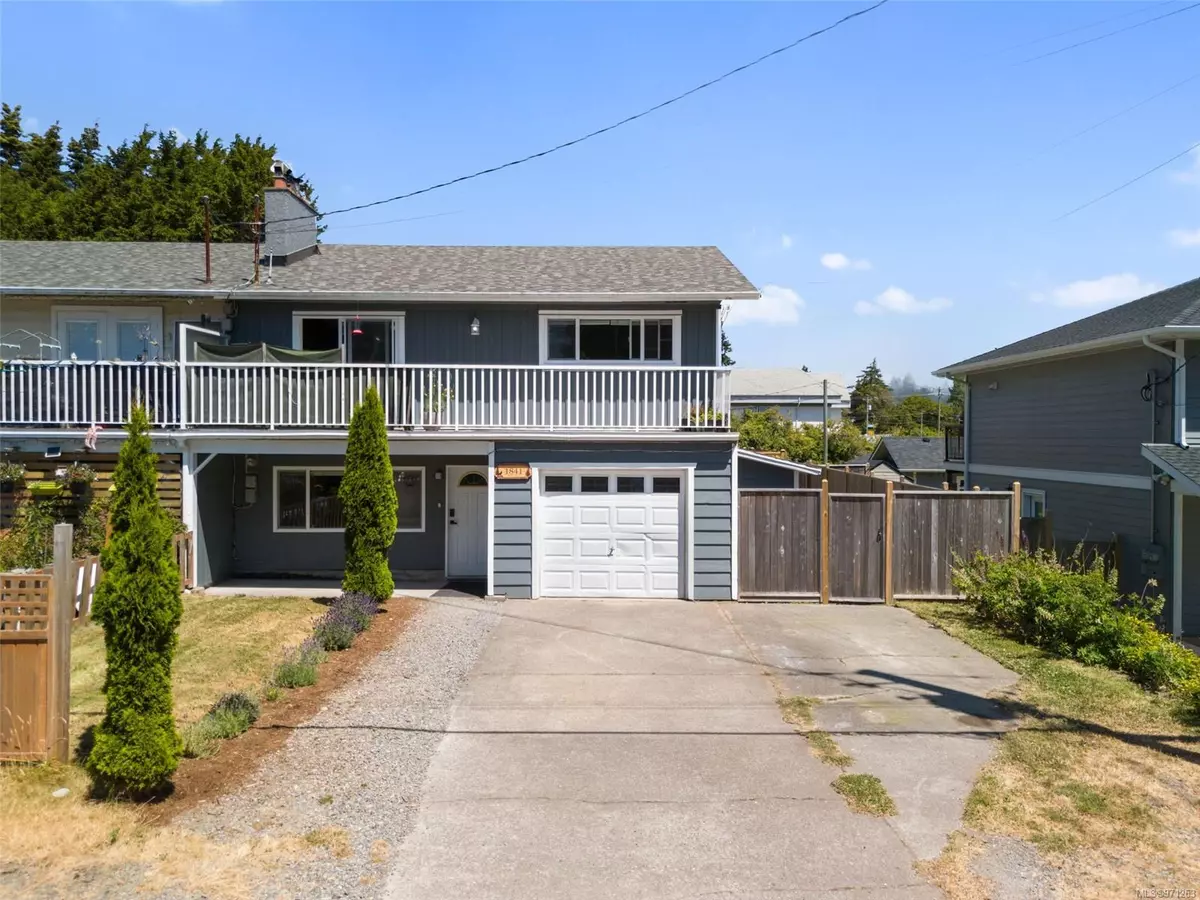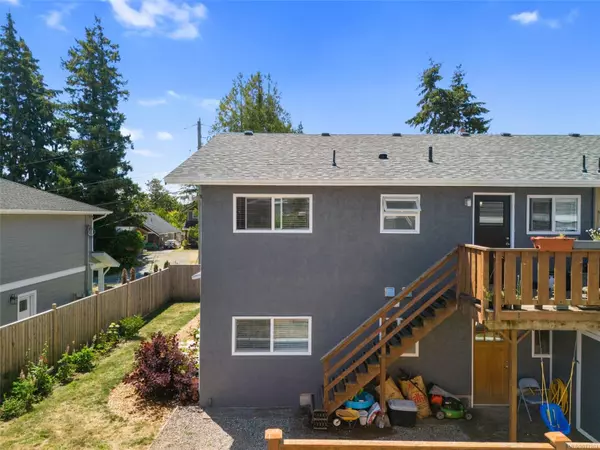$670,000
$680,000
1.5%For more information regarding the value of a property, please contact us for a free consultation.
5 Beds
2 Baths
2,022 SqFt
SOLD DATE : 09/09/2024
Key Details
Sold Price $670,000
Property Type Multi-Family
Sub Type Half Duplex
Listing Status Sold
Purchase Type For Sale
Square Footage 2,022 sqft
Price per Sqft $331
MLS Listing ID 971263
Sold Date 09/09/24
Style Main Level Entry with Lower/Upper Lvl(s)
Bedrooms 5
Rental Info Unrestricted
Year Built 1976
Annual Tax Amount $3,030
Tax Year 2023
Lot Size 3,484 Sqft
Acres 0.08
Lot Dimensions 45 ft wide
Property Description
Welcome to your new home at 1841 Tominny Rd! This spacious 5-bedroom, 2-bath Duplex is situated on a no-through road just 1 km from downtown Sooke. This home also includes a 2 bedroom suite. Imagine living in a beautiful home with a bright, large kitchen and cozy fireplaces upstairs and downstairs. Step outside to a fully fenced backyard, perfect for kids and pets, with a patio and new sheds for storage. Recent upgrades include fresh exterior paint, new windows, a new roof, and modernized patios. Inside, the upstairs features refreshed paint, new flooring, and updated fixtures, while the downstairs boasts a fully renovated bathroom, a new custom kitchen, and soundproofed bedrooms for peaceful nights. With an EV rough-in, garage, storage shed and plenty of parking, you can fit all the toys. This is the perfect place to create lasting memories with your family and have a mortgage helper. Don't miss out on this incredible opportunity – schedule your visit today!
Location
Province BC
County Capital Regional District
Area Sk Whiffin Spit
Direction Southwest
Rooms
Basement None
Main Level Bedrooms 3
Kitchen 2
Interior
Interior Features Eating Area
Heating Baseboard, Electric, Wood
Cooling None
Fireplaces Number 2
Fireplaces Type Living Room, Wood Burning
Fireplace 1
Laundry Common Area
Exterior
Garage Spaces 1.0
Roof Type Asphalt Shingle
Total Parking Spaces 5
Building
Lot Description Cul-de-sac, Rectangular Lot
Building Description Insulation: Ceiling,Insulation: Walls,Stucco, Main Level Entry with Lower/Upper Lvl(s)
Faces Southwest
Story 2
Foundation Poured Concrete
Sewer Sewer To Lot
Water Municipal
Structure Type Insulation: Ceiling,Insulation: Walls,Stucco
Others
Tax ID 000-667-285
Ownership Freehold/Strata
Pets Description Aquariums, Birds, Caged Mammals, Cats, Dogs
Read Less Info
Want to know what your home might be worth? Contact us for a FREE valuation!

Our team is ready to help you sell your home for the highest possible price ASAP
Bought with Coldwell Banker Oceanside Real Estate

“My job is to find and attract mastery-based agents to the office, protect the culture, and make sure everyone is happy! ”





