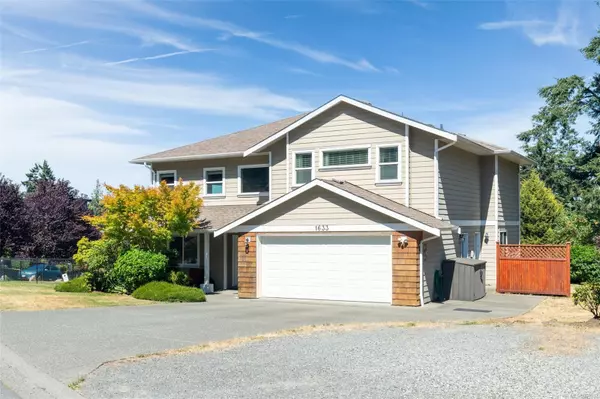$1,275,000
$1,299,000
1.8%For more information regarding the value of a property, please contact us for a free consultation.
6 Beds
4 Baths
3,030 SqFt
SOLD DATE : 09/06/2024
Key Details
Sold Price $1,275,000
Property Type Single Family Home
Sub Type Single Family Detached
Listing Status Sold
Purchase Type For Sale
Square Footage 3,030 sqft
Price per Sqft $420
MLS Listing ID 969937
Sold Date 09/06/24
Style Main Level Entry with Upper Level(s)
Bedrooms 6
HOA Fees $40/mo
Rental Info Unrestricted
Year Built 2009
Annual Tax Amount $4,878
Tax Year 2023
Lot Size 9,583 Sqft
Acres 0.22
Property Description
Welcome to your turnkey dream home with large yard! 6-bed/4-bath residence includes LEGAL 2-bed/1 bath suite, situated in View Royal. Large windows and high ceilings fill the home with natural light. The main floor features open-concept kitchen, living, dining area with three generously sized bed, two full bath, and laundry room. The lower floor includes a bedroom, flex space, laundry and bath. Additionally there's a fully self-contained suite with its own laundry, perfect for extended family or rental income. Enjoy a two-car garage plus LOTS of additional parking plus plenty of room for an RV. The community is friendly and welcoming for families and individuals alike. Proximity to Juan De Fuca Recreation Centre and Thetis Park makes this home ideal for an active lifestyle. Additionally, you'll appreciate the stunning water views just a block away. Don't miss out on this exceptional opportunity to own a beautiful, move-in-ready home with mortgage helper.
Location
Province BC
County Capital Regional District
Area Vr Six Mile
Direction North
Rooms
Basement None
Main Level Bedrooms 3
Kitchen 2
Interior
Interior Features Closet Organizer, Dining/Living Combo, Eating Area, Storage
Heating Baseboard, Electric, Heat Pump
Cooling Air Conditioning, Wall Unit(s)
Fireplaces Number 1
Fireplaces Type Electric
Equipment Central Vacuum
Fireplace 1
Window Features Blinds,Screens
Appliance Dishwasher, Dryer, F/S/W/D, Oven/Range Electric, Refrigerator, Washer
Laundry In House, In Unit
Exterior
Garage Spaces 2.0
Roof Type Asphalt Shingle
Total Parking Spaces 6
Building
Lot Description Cul-de-sac, Irregular Lot, Wooded Lot
Building Description Shingle-Wood,Wood, Main Level Entry with Upper Level(s)
Faces North
Story 2
Foundation Poured Concrete
Sewer Sewer Connected
Water Municipal
Additional Building Exists
Structure Type Shingle-Wood,Wood
Others
Tax ID 027-631-001
Ownership Freehold/Strata
Acceptable Financing Must Be Paid Off
Listing Terms Must Be Paid Off
Pets Description Aquariums, Birds, Caged Mammals, Cats, Dogs, Number Limit
Read Less Info
Want to know what your home might be worth? Contact us for a FREE valuation!

Our team is ready to help you sell your home for the highest possible price ASAP
Bought with Pemberton Holmes - Cloverdale

“My job is to find and attract mastery-based agents to the office, protect the culture, and make sure everyone is happy! ”





