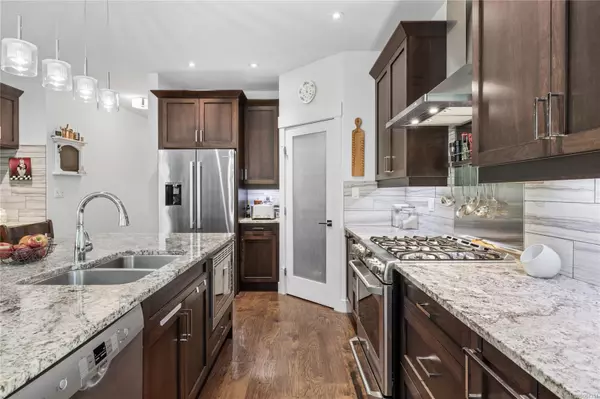$1,405,000
$1,428,000
1.6%For more information regarding the value of a property, please contact us for a free consultation.
4 Beds
3 Baths
2,984 SqFt
SOLD DATE : 09/05/2024
Key Details
Sold Price $1,405,000
Property Type Single Family Home
Sub Type Single Family Detached
Listing Status Sold
Purchase Type For Sale
Square Footage 2,984 sqft
Price per Sqft $470
MLS Listing ID 967314
Sold Date 09/05/24
Style Main Level Entry with Lower Level(s)
Bedrooms 4
Rental Info Unrestricted
Year Built 2015
Annual Tax Amount $8,026
Tax Year 2024
Lot Size 0.440 Acres
Acres 0.44
Lot Dimensions 100x191
Property Description
Discover this newer home on a .44-acre lot with main-level living and a walk-out lower level. The kitchen features granite countertops, stainless steel appliances, a 5-burner gas cooktop with double ovens, a pantry, and a coffee bar. The master bedroom includes a walk-in closet and an ensuite with heated floors. Highlights include fresh paint, new 6-inch gutters with leaf guards, a high-efficiency heat pump, a Pacific Energy airtight fireplace and remote-controlled blinds. The lower level offers two bedrooms, a family room (potential for an in-law suite), and a movie room. Enjoy a private, fenced backyard with a large covered deck. This property boasts a spacious triple car garage and a 27'x20' detached shop with 220v power, its own separate heat pump and covered RV/Boat storage with sani dump, ideal for car enthusiasts or hobbyists. This well-maintained home combines luxury with practical living.
Location
Province BC
County Qualicum Beach, Town Of
Area Pq Qualicum Beach
Zoning RS1
Direction North
Rooms
Other Rooms Storage Shed, Workshop
Basement Finished, Full, Walk-Out Access
Main Level Bedrooms 2
Kitchen 1
Interior
Heating Forced Air, Heat Pump
Cooling HVAC
Flooring Hardwood, Laminate, Tile
Fireplaces Number 1
Fireplaces Type Gas
Equipment Central Vacuum, Electric Garage Door Opener
Fireplace 1
Window Features Vinyl Frames
Appliance Dishwasher, F/S/W/D, Microwave
Laundry In House
Exterior
Exterior Feature Balcony/Deck, Fencing: Partial, Low Maintenance Yard
Garage Spaces 3.0
Roof Type Fibreglass Shingle
Handicap Access Primary Bedroom on Main
Total Parking Spaces 5
Building
Lot Description Landscaped, Near Golf Course, Private, Southern Exposure
Building Description Cement Fibre,Frame Wood,Insulation All, Main Level Entry with Lower Level(s)
Faces North
Foundation Poured Concrete
Sewer Sewer To Lot
Water Municipal
Structure Type Cement Fibre,Frame Wood,Insulation All
Others
Tax ID 004-634-993
Ownership Freehold
Pets Description Aquariums, Birds, Caged Mammals, Cats, Dogs
Read Less Info
Want to know what your home might be worth? Contact us for a FREE valuation!

Our team is ready to help you sell your home for the highest possible price ASAP
Bought with Pemberton Holmes Ltd. (Pkvl)

“My job is to find and attract mastery-based agents to the office, protect the culture, and make sure everyone is happy! ”





