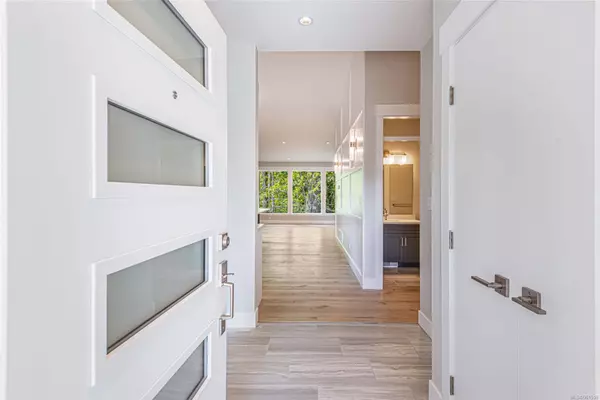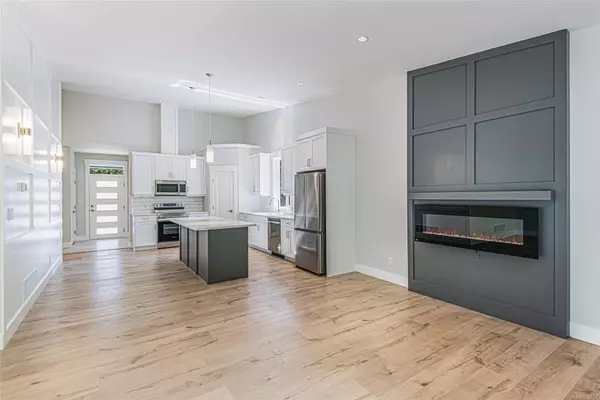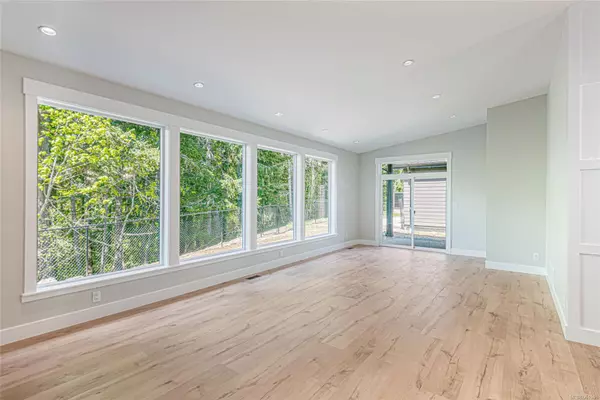$834,750
$819,900
1.8%For more information regarding the value of a property, please contact us for a free consultation.
3 Beds
2 Baths
1,631 SqFt
SOLD DATE : 09/05/2024
Key Details
Sold Price $834,750
Property Type Single Family Home
Sub Type Single Family Detached
Listing Status Sold
Purchase Type For Sale
Square Footage 1,631 sqft
Price per Sqft $511
Subdivision Cherry Point Villas
MLS Listing ID 961516
Sold Date 09/05/24
Style Rancher
Bedrooms 3
HOA Fees $40/mo
Rental Info Unrestricted
Year Built 2024
Annual Tax Amount $1,129
Tax Year 2021
Lot Size 6,534 Sqft
Acres 0.15
Property Description
Welcome home to a BRAND NEW CUSTOM RANCHER in Port Alberni! The setup of this 1600+sq ft, 3 bedroom, 2 bathroom home will suit many Buyers: Single level, with lots of light & bright shared living space for family & friends to gather. The Primary Suite has a large Ensuite with 2 sinks, lots of storage & a walk-in closet. Other features include: Hardwood floors, cathedral ceilings, open concept Kitchen/Dining/Living with 4 large picture windows overlooking the private backyard & covered private patio area. Rounding out this offering: Over-sized Garage w/over-height door & dedicated plug for your E-vehicle, metal roof, cement fibre siding, vaulted ceilings, custom trim, feature fireplace, hot water on demand, HRV, AC unit for cooling, new appliances, a big pantry, quartz countertops & a crawl space for storage. The nearly 6500 sq ft lot backs onto a creek, is close to walking trails & recreation, schools, shops, bus routes & downtown Port. Data from sources deemed reliable. Price is +GST.
Location
Province BC
County Port Alberni, City Of
Area Pa Port Alberni
Direction Northeast
Rooms
Basement Crawl Space
Main Level Bedrooms 3
Kitchen 1
Interior
Interior Features Cathedral Entry, Ceiling Fan(s), Dining/Living Combo, French Doors, Storage, Vaulted Ceiling(s)
Heating Forced Air, Heat Recovery, Natural Gas
Cooling Air Conditioning, HVAC
Flooring Mixed
Fireplaces Number 1
Fireplaces Type Gas, Living Room
Equipment Electric Garage Door Opener
Fireplace 1
Laundry In House
Exterior
Exterior Feature Balcony/Patio, Fencing: Partial, Low Maintenance Yard
Garage Spaces 2.0
Utilities Available Electricity To Lot, Garbage, Natural Gas To Lot, Recycling, Underground Utilities
Roof Type Metal
Handicap Access Accessible Entrance, Ground Level Main Floor, No Step Entrance, Primary Bedroom on Main, Wheelchair Friendly
Total Parking Spaces 4
Building
Lot Description Level, No Through Road
Building Description Cement Fibre,Frame Wood,Insulation All, Rancher
Faces Northeast
Story 1
Foundation Poured Concrete
Sewer Sewer Connected
Water Municipal
Structure Type Cement Fibre,Frame Wood,Insulation All
Others
HOA Fee Include Garbage Removal,Insurance,Recycling,Sewer
Restrictions ALR: No,Building Scheme,Easement/Right of Way
Tax ID 030-488-346
Ownership Freehold/Strata
Acceptable Financing Purchaser To Finance
Listing Terms Purchaser To Finance
Pets Description Caged Mammals, Cats, Dogs
Read Less Info
Want to know what your home might be worth? Contact us for a FREE valuation!

Our team is ready to help you sell your home for the highest possible price ASAP
Bought with Royal LePage Pacific Rim Realty - The Fenton Group

“My job is to find and attract mastery-based agents to the office, protect the culture, and make sure everyone is happy! ”





