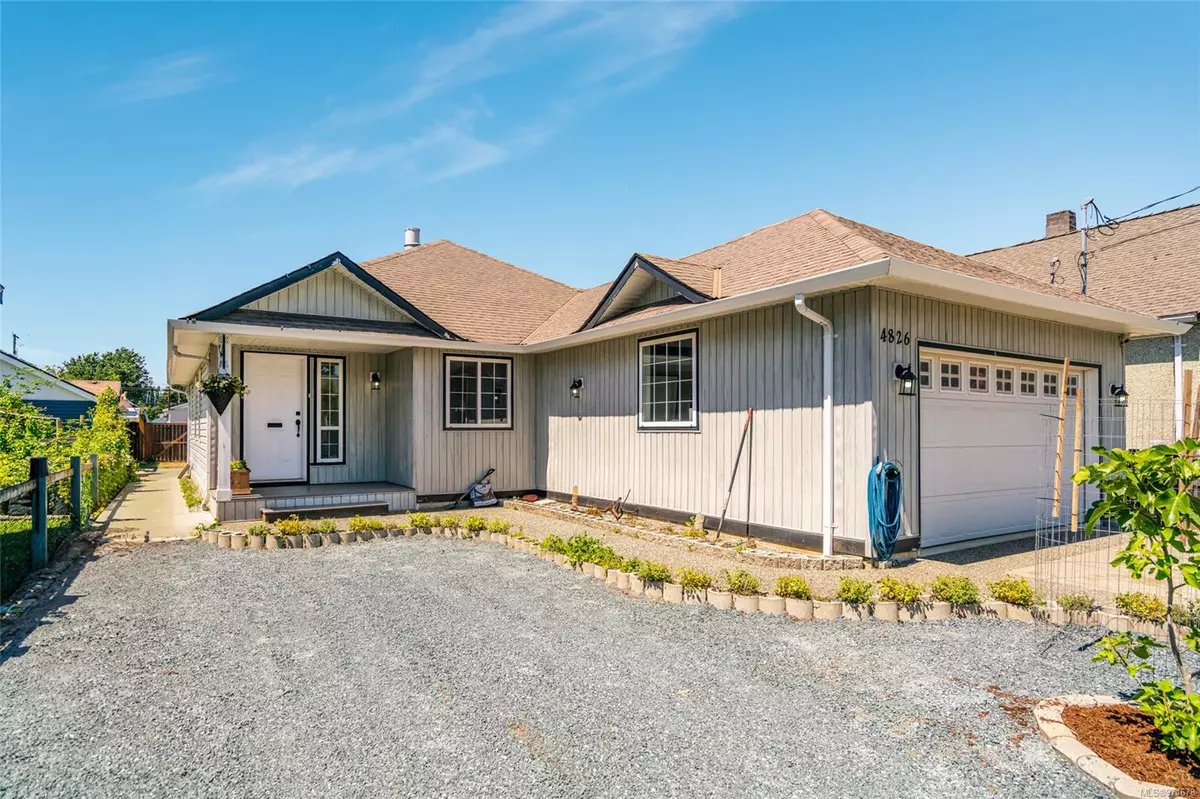$506,500
$534,900
5.3%For more information regarding the value of a property, please contact us for a free consultation.
3 Beds
2 Baths
1,250 SqFt
SOLD DATE : 09/04/2024
Key Details
Sold Price $506,500
Property Type Single Family Home
Sub Type Single Family Detached
Listing Status Sold
Purchase Type For Sale
Square Footage 1,250 sqft
Price per Sqft $405
MLS Listing ID 971678
Sold Date 09/04/24
Style Rancher
Bedrooms 3
Rental Info Unrestricted
Year Built 1996
Annual Tax Amount $3,790
Tax Year 2024
Lot Size 6,098 Sqft
Acres 0.14
Lot Dimensions 44x143
Property Description
Rancher in North Port! On this quiet and exceedingly well located street, find a rancher with an attached double garage and plenty of extra parking in both the front and rear of the property. Upon entering, open-concept living awaits. It begins in a living room filled with natural light, a feature natural gas fireplace, and high vaulted ceilings. The connected dining room is bathed in light from the west-facing bay window, while the kitchen enjoys gorgeous wood cabinetry, stainless appliances, and an eating area with walkout access via French doors to a backyard deck. The deck is connected to a concrete patio, perfect for private entertaining in the ample size fully-fenced backyard with laneway access. Completing the home is a spacious primary bedroom that offers a modern 4pc ensuite bathroom with heated floors, two additional bedrooms, a 3pc bathroom, and a large laundry room that enjoys a built-in sink, and access to the dry 3ft crawl space.
Location
Province BC
County Port Alberni, City Of
Area Pa Port Alberni
Zoning R
Direction East
Rooms
Basement Crawl Space
Main Level Bedrooms 3
Kitchen 1
Interior
Interior Features Ceiling Fan(s), Vaulted Ceiling(s)
Heating Baseboard, Electric
Cooling None
Flooring Carpet, Laminate, Mixed, Tile
Fireplaces Number 1
Fireplaces Type Gas
Equipment Electric Garage Door Opener
Fireplace 1
Window Features Vinyl Frames
Appliance Dishwasher, F/S/W/D
Laundry In House
Exterior
Exterior Feature Balcony/Deck, Fencing: Full
Garage Spaces 2.0
Utilities Available Cable To Lot, Garbage, Recycling
View Y/N 1
View Valley
Roof Type Fibreglass Shingle
Total Parking Spaces 4
Building
Lot Description Adult-Oriented Neighbourhood, Central Location, Easy Access, Family-Oriented Neighbourhood, Level, Marina Nearby, Quiet Area, Recreation Nearby, Shopping Nearby
Building Description Frame Wood,Vinyl Siding, Rancher
Faces East
Foundation Poured Concrete
Sewer Sewer Connected
Water Municipal
Structure Type Frame Wood,Vinyl Siding
Others
Tax ID 005-932-335
Ownership Freehold
Pets Description Aquariums, Birds, Caged Mammals, Cats, Dogs
Read Less Info
Want to know what your home might be worth? Contact us for a FREE valuation!

Our team is ready to help you sell your home for the highest possible price ASAP
Bought with RE/MAX Mid-Island Realty

“My job is to find and attract mastery-based agents to the office, protect the culture, and make sure everyone is happy! ”





