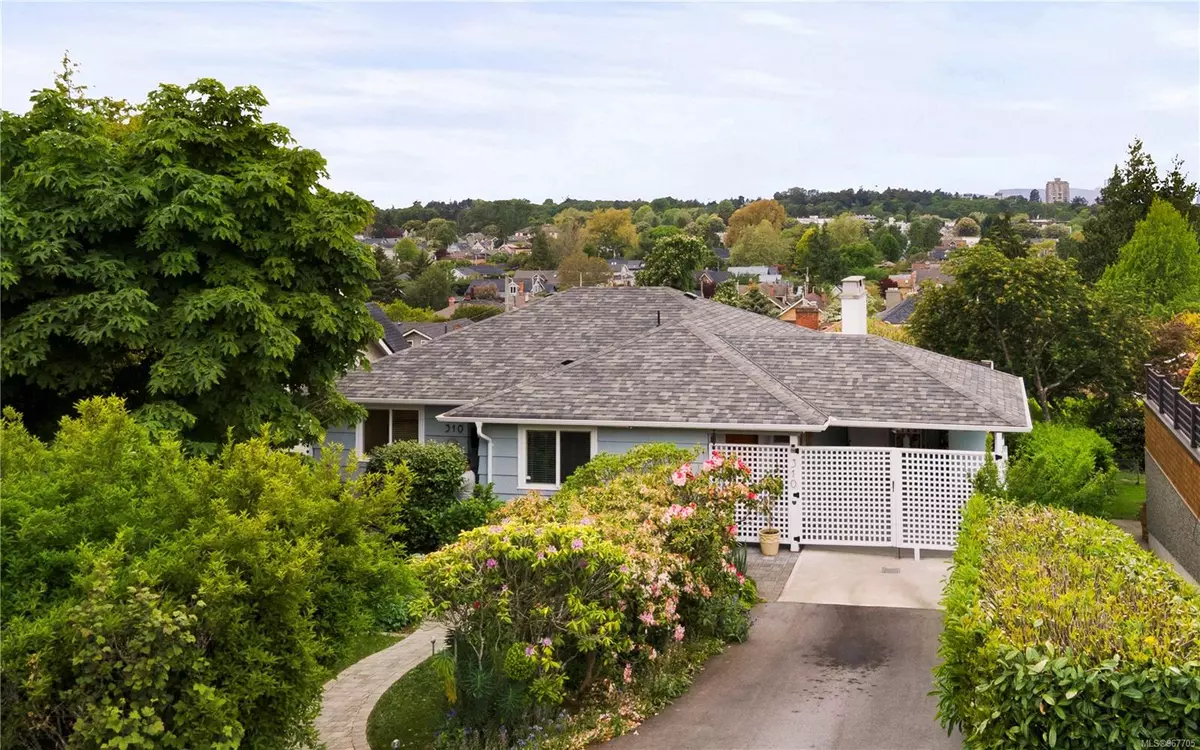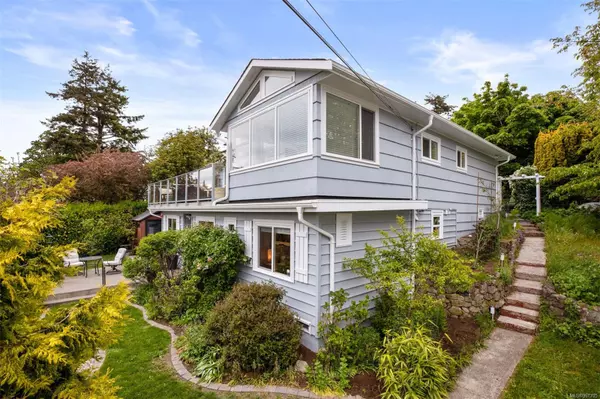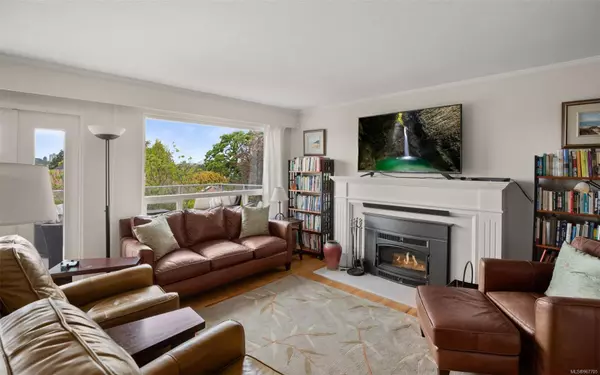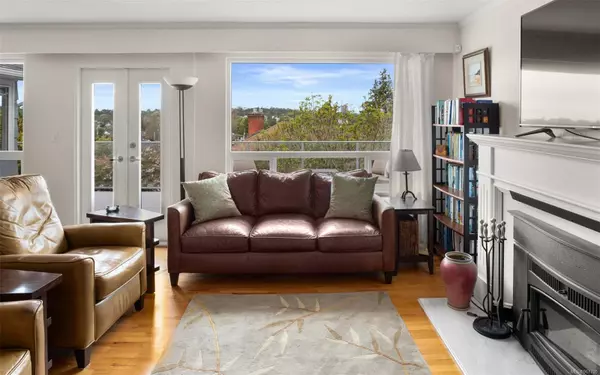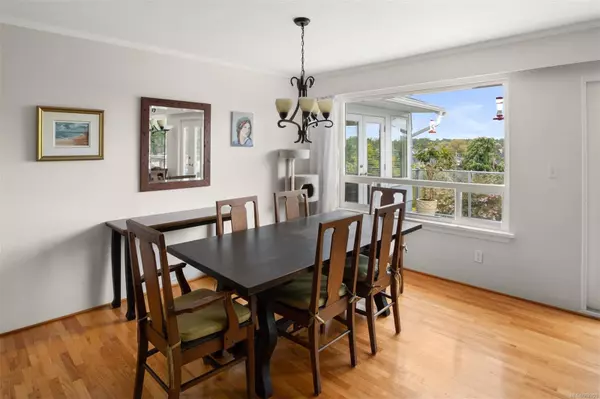$1,900,000
$1,869,800
1.6%For more information regarding the value of a property, please contact us for a free consultation.
5 Beds
4 Baths
2,643 SqFt
SOLD DATE : 09/03/2024
Key Details
Sold Price $1,900,000
Property Type Single Family Home
Sub Type Single Family Detached
Listing Status Sold
Purchase Type For Sale
Square Footage 2,643 sqft
Price per Sqft $718
MLS Listing ID 967705
Sold Date 09/03/24
Style Main Level Entry with Lower Level(s)
Bedrooms 5
Rental Info Unrestricted
Year Built 1949
Annual Tax Amount $7,103
Tax Year 2023
Lot Size 7,405 Sqft
Acres 0.17
Property Description
Nestled in one of Victoria's most coveted neighbourhoods, this beautifully renovated home offers unparalleled privacy and breathtaking westerly views of the city, mountains, and ocean glimpses. A blend of classic charm and modern convenience, this home boasts recent updates including a heat pump, new furnace, upgraded electrical, windows, and stunning kitchens and bathrooms. The layout offers flexibility for those wanting a 5 bedroom home with the primary bedroom on the main level, 2 home offices with private accesses, or a legal duplex with its own Vimy Place address. The meticulously landscaped grounds are a gardener’s paradise, featuring fruit trees and a raised vegetable garden. Located on the tranquil Windermere Place near Moss Rock Park, this serene oasis is just a short stroll from Moss St Market, Fairfield Plaza, Cook St Village, and the picturesque Dallas Rd waterfront. This rare gem combines privacy, modern comforts, and natural beauty, making it a truly unique find.
Location
Province BC
County Capital Regional District
Area Vi Fairfield West
Zoning R1-B
Direction East
Rooms
Basement Finished, Walk-Out Access, With Windows
Main Level Bedrooms 2
Kitchen 2
Interior
Interior Features Breakfast Nook, Closet Organizer, Dining/Living Combo, Eating Area, Vaulted Ceiling(s)
Heating Electric, Forced Air, Heat Pump, Radiant Floor
Cooling Air Conditioning
Flooring Hardwood, Tile
Fireplaces Number 1
Fireplaces Type Insert, Living Room, Wood Burning
Fireplace 1
Window Features Blinds,Vinyl Frames
Appliance Dishwasher, Dryer, Oven/Range Electric, Range Hood, Refrigerator, Washer
Laundry In House
Exterior
Exterior Feature Awning(s), Balcony/Deck, Balcony/Patio, Garden
Carport Spaces 1
Utilities Available Underground Utilities
View Y/N 1
View City, Mountain(s)
Roof Type Fibreglass Shingle
Total Parking Spaces 4
Building
Lot Description Cul-de-sac, Private, Sloping
Building Description Frame Wood,Shingle-Wood, Main Level Entry with Lower Level(s)
Faces East
Foundation Poured Concrete
Sewer Sewer Connected
Water Municipal
Structure Type Frame Wood,Shingle-Wood
Others
Tax ID 006-179-746
Ownership Freehold
Acceptable Financing Purchaser To Finance
Listing Terms Purchaser To Finance
Pets Description Aquariums, Birds, Caged Mammals, Cats, Dogs
Read Less Info
Want to know what your home might be worth? Contact us for a FREE valuation!

Our team is ready to help you sell your home for the highest possible price ASAP
Bought with eXp Realty

“My job is to find and attract mastery-based agents to the office, protect the culture, and make sure everyone is happy! ”
