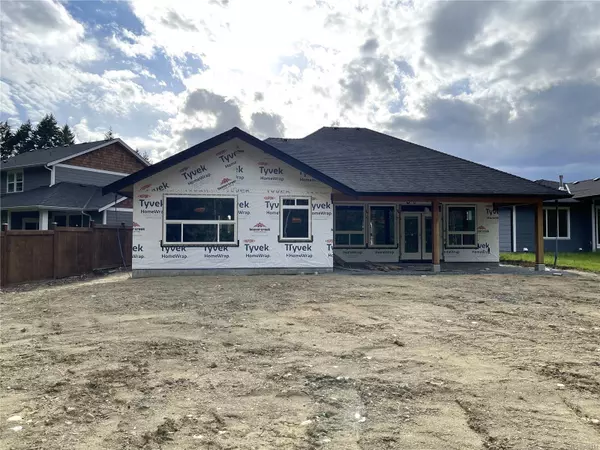$980,000
$997,000
1.7%For more information regarding the value of a property, please contact us for a free consultation.
3 Beds
3 Baths
2,300 SqFt
SOLD DATE : 08/30/2024
Key Details
Sold Price $980,000
Property Type Single Family Home
Sub Type Single Family Detached
Listing Status Sold
Purchase Type For Sale
Square Footage 2,300 sqft
Price per Sqft $426
MLS Listing ID 959411
Sold Date 08/30/24
Style Rancher
Bedrooms 3
Rental Info Unrestricted
Year Built 2024
Annual Tax Amount $1,859
Tax Year 2023
Lot Size 0.260 Acres
Acres 0.26
Property Description
Rancher under construction in Uplands II subdivision. This home will sit on a generous .26-acre lot that backs on to dedicated green space, enjoys mountain views and is steps away from the popular Log Train Trail. This stunning rancher will feature 2300 sq ft of living space with 3 beds and 3 baths. Envision luxury living with quartz countertops and custom cabinets, island and pantry, spacious living room and dining room with access to a covered deck with lush treed views. The primary bed will have a walk-in closet and 5-piece ensuite bath with heated tile floors. Two more beds, a 4-pc main bath and a 330 sq ft bonus room plus 3rd bath above the double garage round out the floor plan. Other comforts will include HRV and air conditioning to keep you comfortable year-round. With a children’s play park, underground services and post lighting, this is the perfect place to raise a family, retire, or simply live life to its fullest. Measurements approx., verify if imp.
Location
Province BC
County Port Alberni, City Of
Area Pa Port Alberni
Direction Northwest
Rooms
Basement Crawl Space
Main Level Bedrooms 3
Kitchen 1
Interior
Heating Heat Recovery
Cooling Air Conditioning
Laundry In House
Exterior
Garage Spaces 2.0
View Y/N 1
View Mountain(s)
Roof Type Fibreglass Shingle
Total Parking Spaces 2
Building
Lot Description Easy Access, Family-Oriented Neighbourhood, Recreation Nearby
Building Description Cement Fibre,Frame Wood, Rancher
Faces Northwest
Foundation Poured Concrete
Sewer Sewer Available
Water Municipal
Structure Type Cement Fibre,Frame Wood
Others
Tax ID 030-570-646
Ownership Freehold
Pets Description Aquariums, Birds, Caged Mammals, Cats, Dogs
Read Less Info
Want to know what your home might be worth? Contact us for a FREE valuation!

Our team is ready to help you sell your home for the highest possible price ASAP
Bought with Unrepresented Buyer Pseudo-Office

“My job is to find and attract mastery-based agents to the office, protect the culture, and make sure everyone is happy! ”





