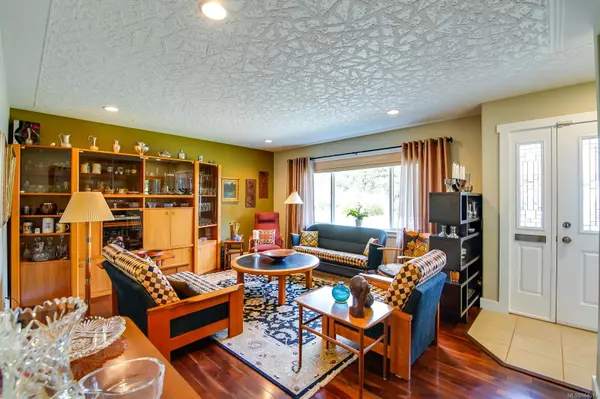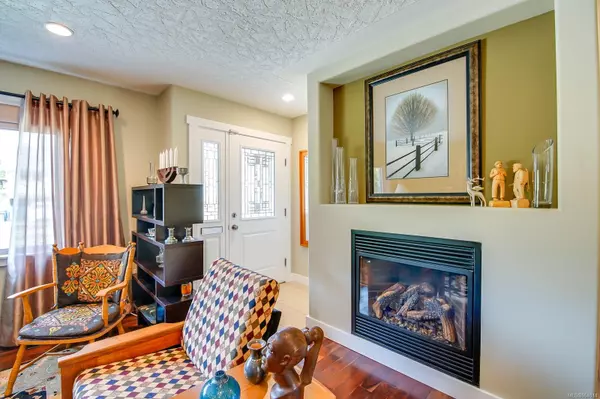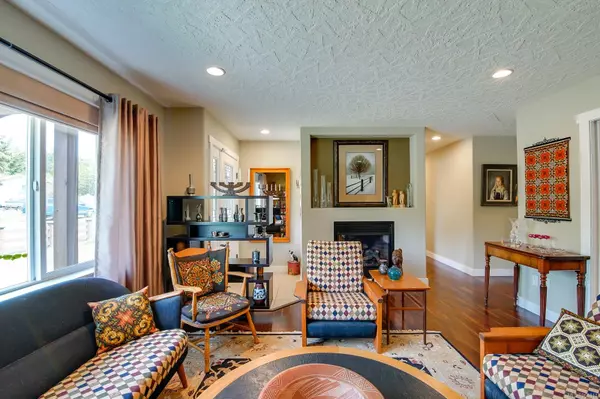$729,000
$739,000
1.4%For more information regarding the value of a property, please contact us for a free consultation.
3 Beds
2 Baths
1,615 SqFt
SOLD DATE : 08/30/2024
Key Details
Sold Price $729,000
Property Type Single Family Home
Sub Type Single Family Detached
Listing Status Sold
Purchase Type For Sale
Square Footage 1,615 sqft
Price per Sqft $451
MLS Listing ID 964014
Sold Date 08/30/24
Style Rancher
Bedrooms 3
Rental Info Unrestricted
Year Built 1967
Annual Tax Amount $4,786
Tax Year 2024
Lot Size 8,276 Sqft
Acres 0.19
Lot Dimensions 66 x 125
Property Description
BEAUTIFUL RANCHER - This meticulously kept 3 bedroom, 2 bathroom home is situated in a quiet neighborhood and backs onto a greenbelt. It was completely remodeled in 2007 featuring hardwood floors, propane fireplace & custom blinds & ceilings, gourmet kitchen with granite counters & eating bar. The dining room French doors open up to a lovely deck overlooking the pristine oasis like backyard. The primary bedroom features a four-piece en-suite with soaker tub and separate shower, two closets and access to the private outdoor deck. Other highlights include: single car garage, RV parking, beautifully landscaped fenced backyard that backs onto the Kitsuskis walkway, separate heated & wired shop with roughed in plumbing that would function great as a studio or future guest suite with approval from City. This home is move in ready and perfect for a semi-retired couple or family. Close to schools, walking trails, bus route and the marina.
Location
Province BC
County Port Alberni, City Of
Area Pa Port Alberni
Zoning R1
Direction North
Rooms
Other Rooms Workshop
Basement Crawl Space
Main Level Bedrooms 3
Kitchen 1
Interior
Interior Features Dining Room, French Doors, Soaker Tub, Workshop
Heating Electric, Heat Pump
Cooling Air Conditioning
Flooring Mixed
Fireplaces Number 1
Fireplaces Type Propane
Equipment Central Vacuum
Fireplace 1
Window Features Insulated Windows
Appliance F/S/W/D, Jetted Tub
Laundry In House
Exterior
Exterior Feature Fencing: Full, Garden
Garage Spaces 1.0
View Y/N 1
View Mountain(s)
Roof Type Fibreglass Shingle
Handicap Access Ground Level Main Floor
Total Parking Spaces 2
Building
Lot Description Family-Oriented Neighbourhood, Level, Marina Nearby, Park Setting, Quiet Area, Recreation Nearby
Building Description Insulation: Ceiling,Insulation: Walls,Wood, Rancher
Faces North
Foundation Poured Concrete
Sewer Sewer Connected
Water Municipal
Structure Type Insulation: Ceiling,Insulation: Walls,Wood
Others
Tax ID 007-628-935 / 007-628-935
Ownership Freehold
Pets Description Aquariums, Birds, Caged Mammals, Cats, Dogs
Read Less Info
Want to know what your home might be worth? Contact us for a FREE valuation!

Our team is ready to help you sell your home for the highest possible price ASAP
Bought with Royal LePage Pacific Rim Realty - The Fenton Group

“My job is to find and attract mastery-based agents to the office, protect the culture, and make sure everyone is happy! ”





