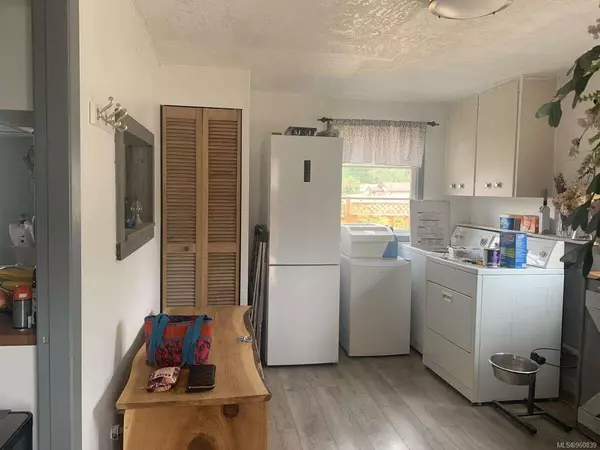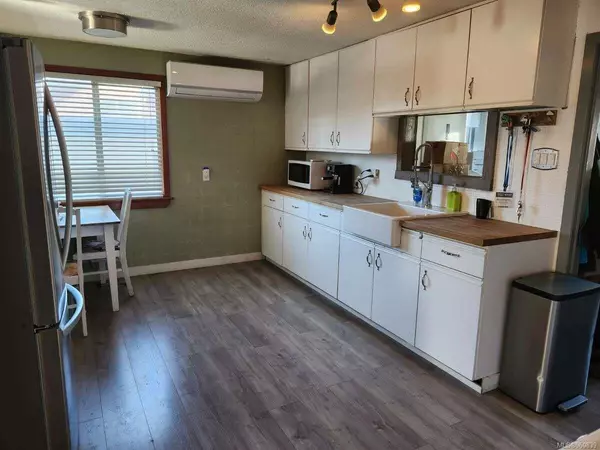$269,900
$269,900
For more information regarding the value of a property, please contact us for a free consultation.
3 Beds
1 Bath
1,133 SqFt
SOLD DATE : 08/29/2024
Key Details
Sold Price $269,900
Property Type Single Family Home
Sub Type Single Family Detached
Listing Status Sold
Purchase Type For Sale
Square Footage 1,133 sqft
Price per Sqft $238
MLS Listing ID 960839
Sold Date 08/29/24
Style Rancher
Bedrooms 3
Year Built 1948
Annual Tax Amount $1,326
Tax Year 2023
Lot Size 6,969 Sqft
Acres 0.16
Property Description
For more information, please click on Brochure button below.
Charming bungalow boasting 3 bedrooms and 1 bath, meticulously maintained with numerous updates. Features include: solid concrete foundation, original hardwood flooring complemented by new laminate flooring, efficient heat pump, cozy wood stove, expansive fenced yard, recently added greenhouse, fenced gardens, woodshed, garden shed, and a spacious 17.5 x 22 detached shop. Located just 30 minutes from the ski hill, with convenient access to hiking and dirt biking trails, and within walking distance to the river and lake. Perfect for those seeking an outdoor-centric lifestyle!
Location
Province BC
County Mount Waddington Regional District
Area Ni Woss
Zoning RR1
Direction East
Rooms
Other Rooms Greenhouse, Storage Shed, Workshop
Basement Crawl Space
Main Level Bedrooms 3
Kitchen 1
Interior
Interior Features Ceiling Fan(s), Closet Organizer, Eating Area, Storage, Workshop
Heating Heat Pump, Wood
Cooling Air Conditioning
Flooring Carpet, Hardwood, Laminate, Tile
Fireplaces Type Wood Stove
Equipment Propane Tank
Window Features Aluminum Frames,Blinds,Wood Frames
Appliance Dryer, Freezer, Microwave, Oven/Range Gas, Range Hood, Refrigerator, Washer, See Remarks
Laundry In House
Exterior
Exterior Feature Balcony/Deck, Fenced, Garden, Low Maintenance Yard
Garage Spaces 1.0
Utilities Available Cable Available, Compost, Electricity To Lot, Garbage, Phone Available, Recycling
View Y/N 1
View Mountain(s)
Roof Type Asphalt Shingle
Handicap Access Ground Level Main Floor, Primary Bedroom on Main
Total Parking Spaces 4
Building
Lot Description Family-Oriented Neighbourhood, Quiet Area, Recreation Nearby, Rural Setting
Building Description Frame Wood,Insulation All,Wood, Rancher
Faces East
Foundation Poured Concrete
Sewer Sewer Connected
Water Well: Artesian
Architectural Style Character, Cottage/Cabin
Additional Building None
Structure Type Frame Wood,Insulation All,Wood
Others
Tax ID 024-599-271
Ownership Freehold
Pets Description Aquariums, Birds, Caged Mammals, Cats, Dogs
Read Less Info
Want to know what your home might be worth? Contact us for a FREE valuation!

Our team is ready to help you sell your home for the highest possible price ASAP
Bought with Unrepresented Buyer Pseudo-Office

“My job is to find and attract mastery-based agents to the office, protect the culture, and make sure everyone is happy! ”





