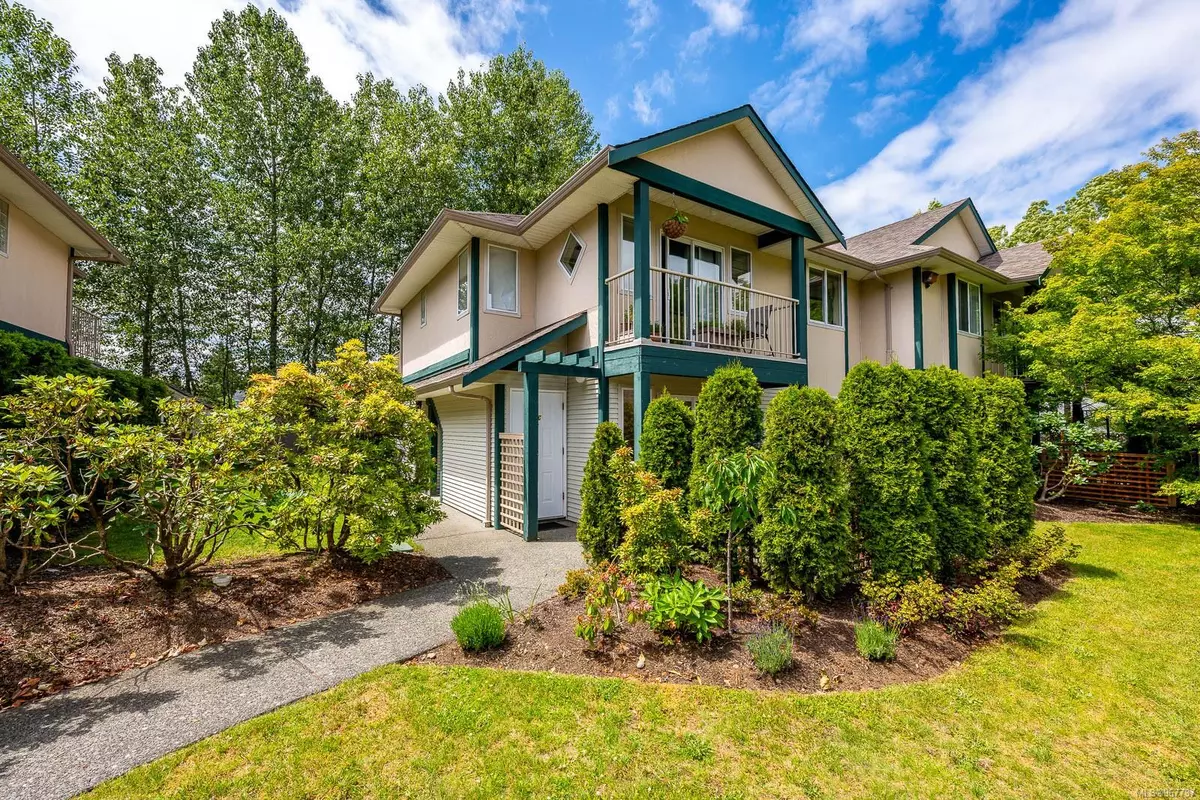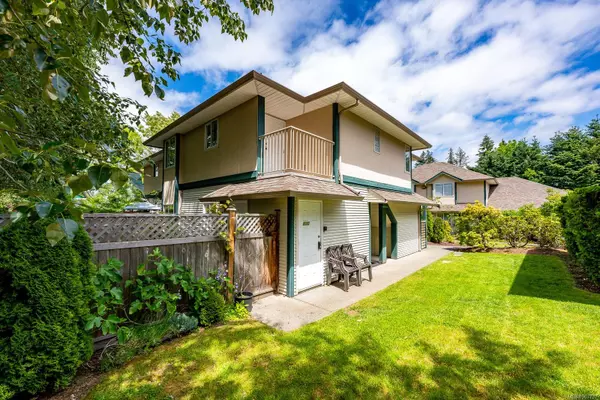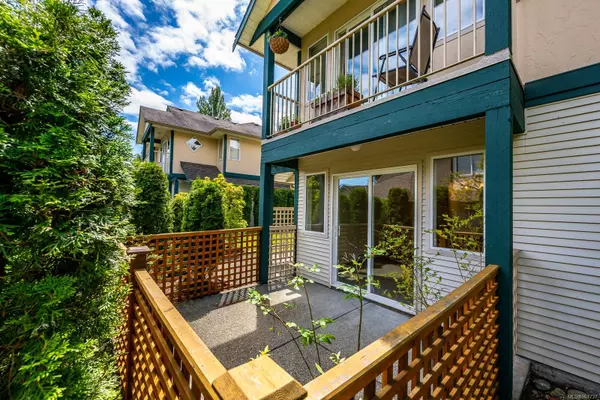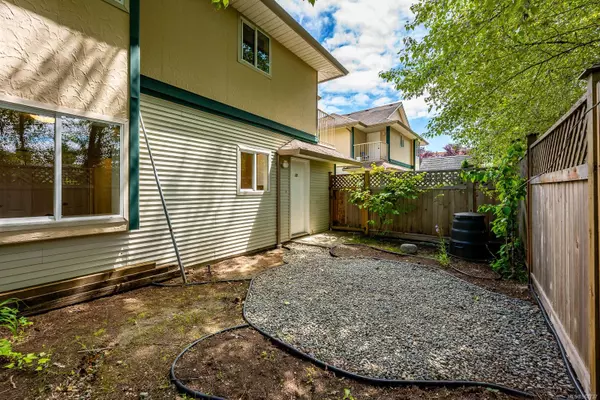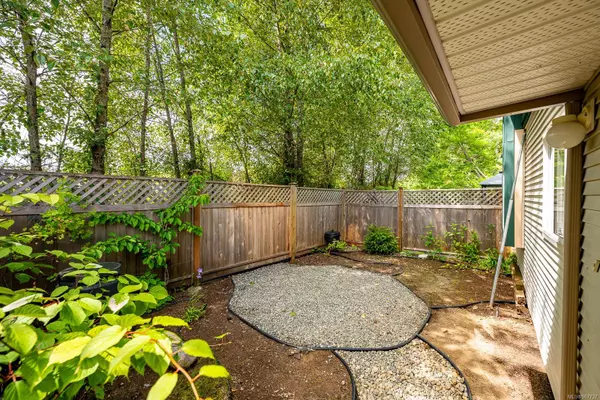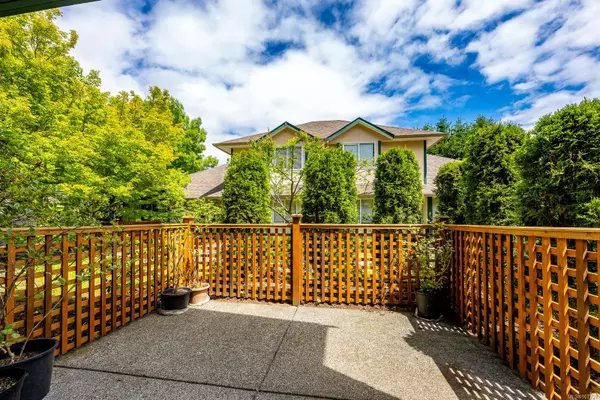$380,000
$389,900
2.5%For more information regarding the value of a property, please contact us for a free consultation.
2 Beds
1 Bath
779 SqFt
SOLD DATE : 08/29/2024
Key Details
Sold Price $380,000
Property Type Condo
Sub Type Condo Apartment
Listing Status Sold
Purchase Type For Sale
Square Footage 779 sqft
Price per Sqft $487
Subdivision Orchard Village
MLS Listing ID 967737
Sold Date 08/29/24
Style Condo
Bedrooms 2
HOA Fees $332/mo
Rental Info Unrestricted
Year Built 1996
Annual Tax Amount $1,800
Tax Year 2023
Lot Size 871 Sqft
Acres 0.02
Property Description
Orchard Village 2 bedroom unit with fenced in back yard area perfect for a pet as well as front patio area. This unit has brand new flooring, lighting and paint throughout. With updated decora switches and modern neutral paint this unit is ready to move in! Top of 5th street walkable location to all the 5th street shops, Puntledge park and Elementary or Lake Trail school makes this a fantastic location for a senior or a small family with a pet. Affordability in a great well run complex!
Location
Province BC
County Courtenay, City Of
Area Cv Courtenay City
Zoning R3-B
Direction Northeast
Rooms
Basement None
Main Level Bedrooms 2
Kitchen 1
Interior
Interior Features Ceiling Fan(s)
Heating Baseboard, Electric
Cooling None
Flooring Laminate
Window Features Aluminum Frames
Appliance Dishwasher, F/S/W/D
Laundry In Unit
Exterior
Exterior Feature Balcony/Patio, Fencing: Full, Garden, Low Maintenance Yard
Utilities Available Cable To Lot, Electricity To Lot, Garbage, Phone To Lot, Recycling
Amenities Available Playground
Roof Type Asphalt Shingle
Handicap Access Accessible Entrance, Ground Level Main Floor, No Step Entrance, Primary Bedroom on Main, Wheelchair Friendly
Total Parking Spaces 1
Building
Lot Description Central Location, Marina Nearby, Recreation Nearby, Shopping Nearby
Building Description Frame Wood,Insulation All,Vinyl Siding, Condo
Faces Northeast
Story 2
Foundation Poured Concrete
Sewer Sewer Connected
Water Municipal
Additional Building None
Structure Type Frame Wood,Insulation All,Vinyl Siding
Others
HOA Fee Include Garbage Removal,Insurance,Maintenance Grounds,Maintenance Structure,Pest Control,Property Management,Recycling,Sewer,Taxes,Water
Restrictions ALR: No
Tax ID 023-471-573
Ownership Freehold/Strata
Pets Allowed Aquariums, Birds, Caged Mammals, Cats, Dogs, Number Limit, Size Limit
Read Less Info
Want to know what your home might be worth? Contact us for a FREE valuation!

Our team is ready to help you sell your home for the highest possible price ASAP
Bought with Royal LePage-Comox Valley (CV)
“My job is to find and attract mastery-based agents to the office, protect the culture, and make sure everyone is happy! ”
