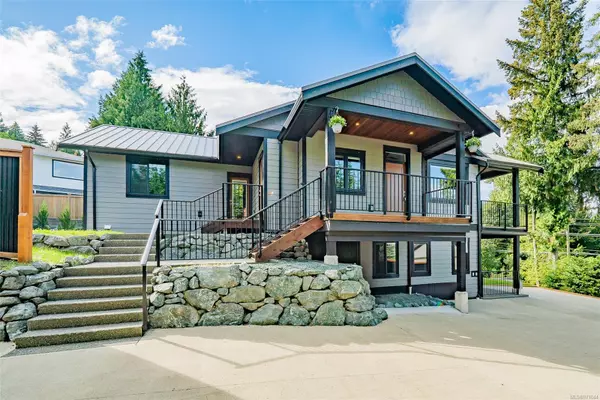$1,199,900
$1,199,900
For more information regarding the value of a property, please contact us for a free consultation.
5 Beds
6 Baths
2,865 SqFt
SOLD DATE : 08/29/2024
Key Details
Sold Price $1,199,900
Property Type Single Family Home
Sub Type Single Family Detached
Listing Status Sold
Purchase Type For Sale
Square Footage 2,865 sqft
Price per Sqft $418
MLS Listing ID 971044
Sold Date 08/29/24
Style Main Level Entry with Upper Level(s)
Bedrooms 5
Rental Info Unrestricted
Year Built 2020
Annual Tax Amount $5,134
Tax Year 2023
Lot Size 0.270 Acres
Acres 0.27
Lot Dimensions 78' x 150'
Property Description
BEAUTIFUL SOLID CUSTOM BUILT HOME WITH OCEAN VIEWS! Upon entry, enjoy the sweeping, reinforced concrete estate size driveway with black metal panel fencing throughout. Gorgeous, thoughtful landscaping with Nanaimo bluestone retaining walls! This home was meticulously built with no expense spared! Features include a 24 gauge metal roof, HRV system, and hot water on demand. Complete with 3,500 lbs of Luxurious Italian & Spanish tiles, high end granite counters & custom master ensuite with heated tile floor! ALL trim is wood (no MDF)! TEN superior quality S/S Appliances included! All of the custom window coverings! Complete with 5 large bedrooms and 6 bathrooms (3 ensuites), including a large 2 bed suite and private prepper size storage area! Other features include 2 fully equipped laundry rooms, 2 storage sheds, separate garden areas and covered decks! This home is heat pump and EV ready! This home is truly a must see! Was rented for $66,000 annually! BONUS FOR BUYER IS NO GST!!
Location
Province BC
County Ladysmith, Town Of
Area Du Ladysmith
Direction Southwest
Rooms
Other Rooms Storage Shed
Basement Crawl Space, Finished, Full, Walk-Out Access
Main Level Bedrooms 3
Kitchen 2
Interior
Interior Features Storage, Vaulted Ceiling(s)
Heating Electric, Natural Gas, Radiant Floor
Cooling Other
Flooring Carpet, Tile
Fireplaces Number 2
Fireplaces Type Electric, Living Room
Fireplace 1
Window Features Blinds,Garden Window(s),Insulated Windows,Screens,Vinyl Frames
Appliance Dishwasher, Dryer, F/S/W/D, Oven/Range Electric, Range Hood, Refrigerator, Washer
Laundry In House, In Unit
Exterior
Exterior Feature Balcony/Deck, Balcony/Patio, Fencing: Full, Garden
Utilities Available Cable To Lot, Electricity To Lot, Garbage, Natural Gas To Lot
View Y/N 1
View Ocean
Roof Type Metal
Total Parking Spaces 6
Building
Lot Description Landscaped, Shopping Nearby, Sidewalk, Square Lot
Building Description Cement Fibre,Insulation All, Main Level Entry with Upper Level(s)
Faces Southwest
Foundation Poured Concrete
Sewer Sewer Connected
Water Municipal
Structure Type Cement Fibre,Insulation All
Others
Restrictions ALR: No
Tax ID 026-435-471
Ownership Freehold
Pets Description Aquariums, Birds, Caged Mammals, Cats, Dogs
Read Less Info
Want to know what your home might be worth? Contact us for a FREE valuation!

Our team is ready to help you sell your home for the highest possible price ASAP
Bought with RE/MAX Island Properties

“My job is to find and attract mastery-based agents to the office, protect the culture, and make sure everyone is happy! ”





