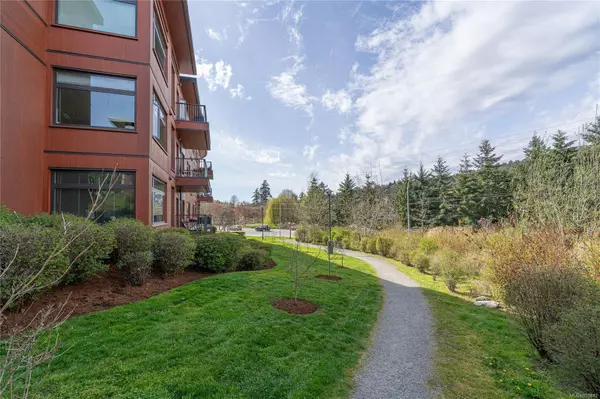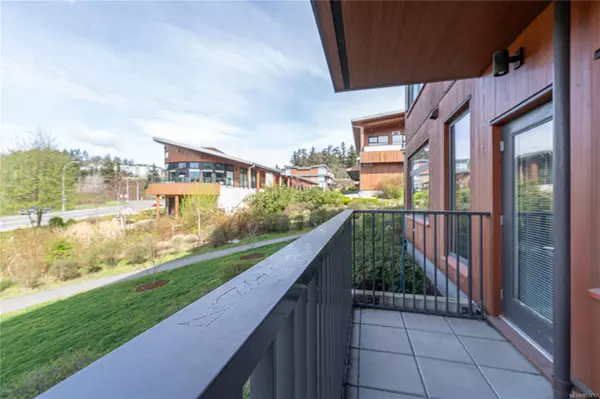$611,000
$624,900
2.2%For more information regarding the value of a property, please contact us for a free consultation.
2 Beds
2 Baths
985 SqFt
SOLD DATE : 08/28/2024
Key Details
Sold Price $611,000
Property Type Condo
Sub Type Condo Apartment
Listing Status Sold
Purchase Type For Sale
Square Footage 985 sqft
Price per Sqft $620
Subdivision Thetis Edge
MLS Listing ID 959412
Sold Date 08/28/24
Style Condo
Bedrooms 2
HOA Fees $395/mo
Rental Info Unrestricted
Year Built 2013
Annual Tax Amount $2,130
Tax Year 2023
Lot Size 1,306 Sqft
Acres 0.03
Property Description
Westcoast modern building this turn key condo offers an open and spacious feel inside and out. Southwest facing for perfect sun exposure and bright with 9' ceilings and big quality corner windows. Not ground level! Two parking spaces, storage locker, insuite laundry, BBQs fit right in, bring your loved pet. All freshly painted in modern easy tones and offering quality flooring throughout. Enter to lovely open plan offering spacious living and dining, pass bar, and modern functional kitchen with new stainless steel appliances. The main bath offers a spacious shower, the living feature fireplace is electric, the second bedroom is a good size. The primary bedroom offers walk in closet, five piece spacious ensuite with separate shower and soaker tub. The 2 parking spots are side by side in secured underground right below this unit and storage is nearby. Great location close to Thetis Lake Park, Galloping Goose Trail, and quick access to amenities and main traffic arteries. A must see home.
Location
Province BC
County Capital Regional District
Area Vr Six Mile
Direction Southwest
Rooms
Main Level Bedrooms 2
Kitchen 1
Interior
Interior Features Controlled Entry, Dining/Living Combo, Soaker Tub
Heating Baseboard, Electric
Cooling None
Flooring Carpet, Laminate, Tile
Fireplaces Number 1
Fireplaces Type Electric, Living Room
Fireplace 1
Appliance Dishwasher, F/S/W/D, Microwave
Laundry In Unit
Exterior
Exterior Feature Balcony/Deck
Amenities Available Bike Storage, Elevator(s)
Roof Type Asphalt Torch On
Handicap Access No Step Entrance
Total Parking Spaces 2
Building
Lot Description Rectangular Lot, Wooded Lot
Building Description Frame Wood,Wood, Condo
Faces Southwest
Story 3
Foundation Poured Concrete
Sewer Sewer Connected
Water Municipal
Architectural Style West Coast
Structure Type Frame Wood,Wood
Others
HOA Fee Include Garbage Removal,Insurance,Maintenance Grounds,Property Management,Water
Tax ID 029-031-770
Ownership Freehold/Strata
Pets Description Size Limit
Read Less Info
Want to know what your home might be worth? Contact us for a FREE valuation!

Our team is ready to help you sell your home for the highest possible price ASAP
Bought with Real Broker B.C. Ltd.

“My job is to find and attract mastery-based agents to the office, protect the culture, and make sure everyone is happy! ”





