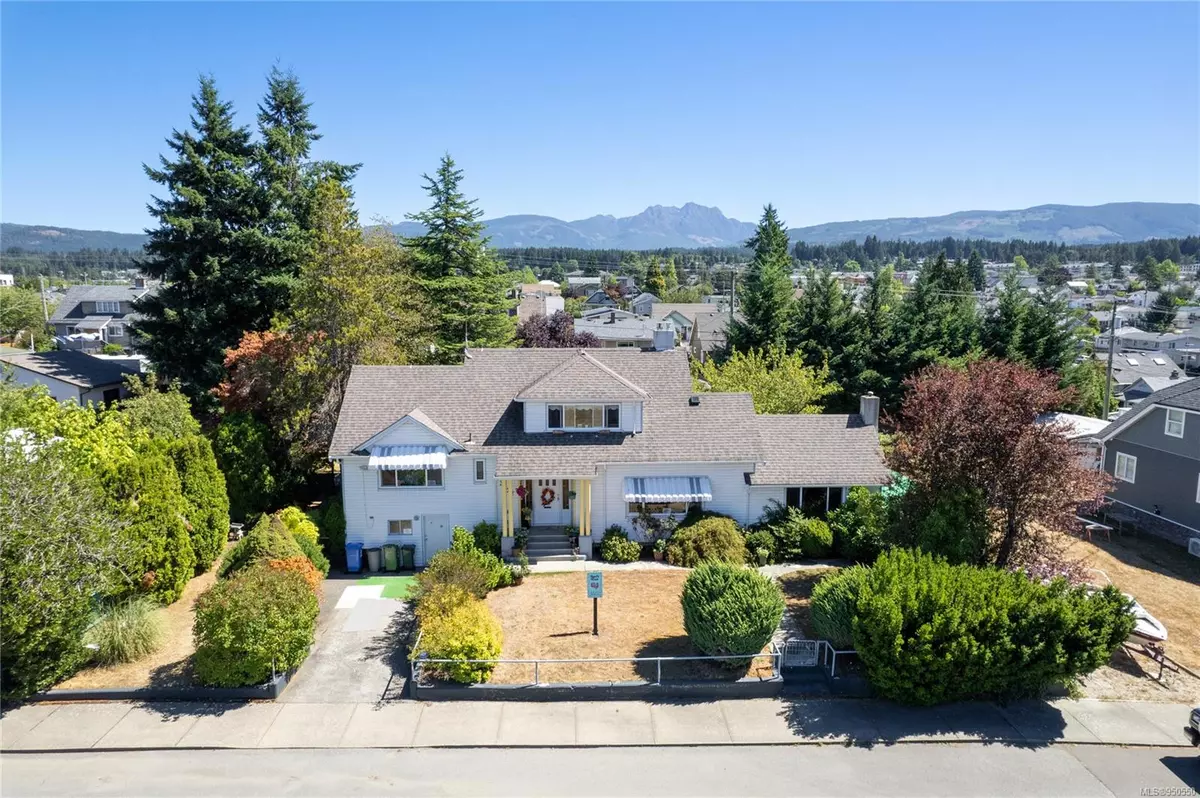$600,000
$635,000
5.5%For more information regarding the value of a property, please contact us for a free consultation.
5 Beds
4 Baths
3,081 SqFt
SOLD DATE : 08/28/2024
Key Details
Sold Price $600,000
Property Type Single Family Home
Sub Type Single Family Detached
Listing Status Sold
Purchase Type For Sale
Square Footage 3,081 sqft
Price per Sqft $194
MLS Listing ID 950550
Sold Date 08/28/24
Style Split Level
Bedrooms 5
Rental Info Unrestricted
Year Built 1940
Annual Tax Amount $3,639
Tax Year 2023
Lot Size 0.260 Acres
Acres 0.26
Property Description
Welcome to this charming character home boasting 5 bedrooms and 4 bathrooms, showcasing meticulous craftsmanship throughout. Hardwood floors and cedar closets add a touch of warmth and elegance to each level. Upon entering the foyer, you'll find a well-lit living room complemented by a cozy brick gas fireplace. Behind French doors lies a delightful family room adorned with another brick fireplace. The formal dining space with teak inlay flooring seamlessly connects to the functional kitchen and delightful eating nook. Step onto the spacious deck from the kitchen to enjoy the expansive private backyard. The upper level reveals four bedrooms, with hardwood flooring throughout while the lower level reveals a large rec room and features a one-bedroom licensed Airbnb, with a separate entrance that can easily be converted into a mortgage helper. A root cellar and detached double garage, housing a separate spa area finish off the package.
Priced to sell quickly, book your showing today.
Location
Province BC
County Port Alberni, City Of
Area Pa Port Alberni
Zoning R2
Direction West
Rooms
Basement Finished
Kitchen 1
Interior
Interior Features Breakfast Nook, Dining Room, Eating Area, French Doors, Sauna, Soaker Tub, Wine Storage
Heating Forced Air, Hot Water, Natural Gas
Cooling None
Flooring Mixed
Fireplaces Number 2
Fireplaces Type Gas, Other
Equipment Electric Garage Door Opener, Security System
Fireplace 1
Window Features Blinds,Insulated Windows,Vinyl Frames,Window Coverings
Appliance Dishwasher, F/S/W/D
Laundry In House
Exterior
Exterior Feature Awning(s), Fencing: Full, Garden, Security System
Garage Spaces 2.0
Utilities Available Natural Gas To Lot
View Y/N 1
View Mountain(s)
Roof Type Asphalt Shingle
Total Parking Spaces 3
Building
Lot Description Central Location, Easy Access, Family-Oriented Neighbourhood, Landscaped, Level, Park Setting, Private, Recreation Nearby, Serviced, Shopping Nearby, Sidewalk, Southern Exposure
Building Description Frame Wood,Insulation All,Vinyl Siding, Split Level
Faces West
Foundation Poured Concrete
Sewer Sewer Connected
Water Municipal
Architectural Style Character
Additional Building Exists
Structure Type Frame Wood,Insulation All,Vinyl Siding
Others
Tax ID 007-126-549
Ownership Freehold
Acceptable Financing None
Listing Terms None
Pets Description Aquariums, Birds, Caged Mammals, Cats, Dogs
Read Less Info
Want to know what your home might be worth? Contact us for a FREE valuation!

Our team is ready to help you sell your home for the highest possible price ASAP
Bought with eXp Realty

“My job is to find and attract mastery-based agents to the office, protect the culture, and make sure everyone is happy! ”





