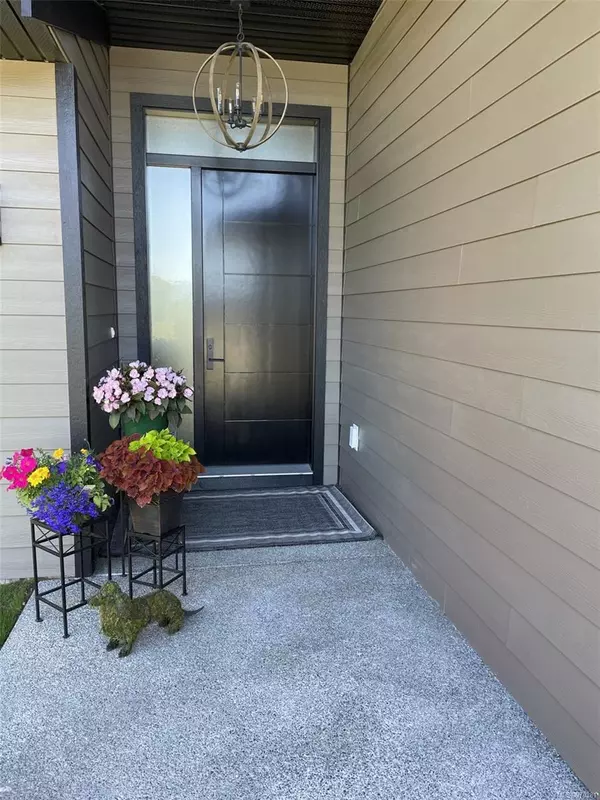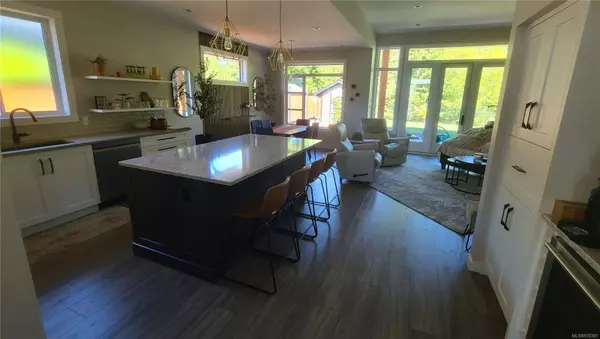$849,900
$849,999
For more information regarding the value of a property, please contact us for a free consultation.
3 Beds
2 Baths
1,547 SqFt
SOLD DATE : 08/23/2024
Key Details
Sold Price $849,900
Property Type Single Family Home
Sub Type Single Family Detached
Listing Status Sold
Purchase Type For Sale
Square Footage 1,547 sqft
Price per Sqft $549
MLS Listing ID 970381
Sold Date 08/23/24
Style Rancher
Bedrooms 3
Rental Info Unrestricted
Year Built 2020
Annual Tax Amount $5,648
Tax Year 2024
Lot Size 7,405 Sqft
Acres 0.17
Property Description
Immaculate rancher! This 3-bedroom, 2-bathroom 1547 sq ft home backs on to lush green space in desirable Uplands II subdivision, surrounded by gorgeous mountain views. Open concept living welcomes you, bright with natural light, with a wood burning fireplace with elegant stone surround, kitchen with a large island and butlers’ station, modern finishes and dining area. Step out to the partially covered patio to enjoy the fully fenced, and lovingly landscaped back yard, perfect for entertaining with gorgeous treed views. There are 3 bedrooms, including the primary with walk in closet and ensuite with double sinks and a relaxing soaker tub. Laundry and a 4pc main bath round out the home. A heat pump will keep you comfortable year-round, and the attached double garage makes for easy entry all seasons. With the extensive log train trail bordering two sides of the subdivision, underground services and children’s play park, this home is a must see. Measurements approx. Verify if important.
Location
Province BC
County Port Alberni, City Of
Area Pa Port Alberni
Direction West
Rooms
Other Rooms Storage Shed
Basement Crawl Space
Main Level Bedrooms 3
Kitchen 1
Interior
Heating Electric, Heat Pump
Cooling Air Conditioning
Fireplaces Number 1
Fireplaces Type Wood Burning
Fireplace 1
Laundry In House
Exterior
Exterior Feature Fencing: Full
Garage Spaces 2.0
View Y/N 1
View Mountain(s)
Roof Type Fibreglass Shingle
Total Parking Spaces 2
Building
Lot Description Easy Access, Family-Oriented Neighbourhood, Quiet Area, Recreation Nearby
Building Description Cement Fibre,Frame Wood,Stone, Rancher
Faces West
Foundation Poured Concrete
Sewer Sewer Connected
Water Municipal
Structure Type Cement Fibre,Frame Wood,Stone
Others
Tax ID 030-570-590
Ownership Freehold
Pets Description Aquariums, Birds, Caged Mammals, Cats, Dogs
Read Less Info
Want to know what your home might be worth? Contact us for a FREE valuation!

Our team is ready to help you sell your home for the highest possible price ASAP
Bought with RE/MAX Mid-Island Realty

“My job is to find and attract mastery-based agents to the office, protect the culture, and make sure everyone is happy! ”





