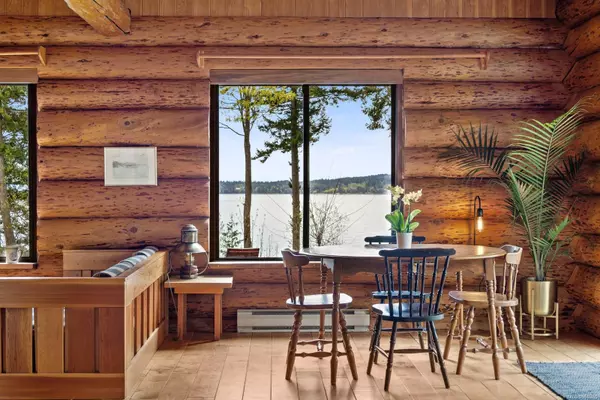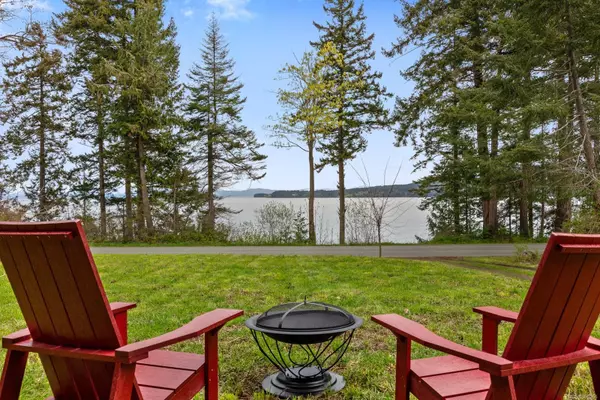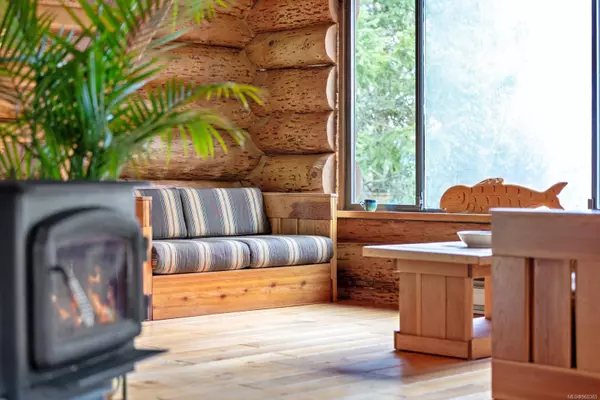$835,000
$889,000
6.1%For more information regarding the value of a property, please contact us for a free consultation.
2 Beds
1 Bath
1,086 SqFt
SOLD DATE : 08/16/2024
Key Details
Sold Price $835,000
Property Type Single Family Home
Sub Type Single Family Detached
Listing Status Sold
Purchase Type For Sale
Square Footage 1,086 sqft
Price per Sqft $768
MLS Listing ID 960365
Sold Date 08/16/24
Style Main Level Entry with Upper Level(s)
Bedrooms 2
Rental Info Unrestricted
Annual Tax Amount $3,677
Tax Year 2023
Lot Size 1.810 Acres
Acres 1.81
Property Description
Oceanfront Log Cabin on 1.81 Acres
Discover your slice of paradise on Denman Island! Nestled on 1.81 acres of pristine oceanfront land, this charming 2 bed 1 bath log cabin awaits your love and vision.
Key Features:
Waterfront Bliss: Imagine waking up to the ocean view as your daily companion.
Rustic Retreat: The cozy 1,000-square-foot log cabin exudes warmth and character. It's a canvas ready for your personal care & touch.
Nature's Bounty: Explore the massive grove of salmonberry, interspersed with tall maples. Pure Denman Island magic!
Location: 10 min to Vancouver Island & 10 min to Hornby Island. Live the best of both worlds!
Calling All Dreamers and Renovators: This fixer-upper is an opportunity to create your legacy. With a little love and elbow grease, transform this cabin into a retreat that reflects your style. R2 Zoning. Estate sale, property sold “as is”. Buyers to verify all information deemed important to them. Contact our listing agent today!
Location
Province BC
County Islands Trust
Area Isl Denman Island
Zoning R2
Direction East
Rooms
Other Rooms Workshop
Basement Crawl Space
Kitchen 1
Interior
Interior Features Dining/Living Combo, Vaulted Ceiling(s), Workshop
Heating Baseboard, Electric, Hot Water, Wood
Cooling None
Flooring Linoleum, Tile, Wood
Fireplaces Number 1
Fireplaces Type Wood Burning
Fireplace 1
Window Features Aluminum Frames
Appliance Oven/Range Electric, Washer
Laundry In House
Exterior
Garage Spaces 1.0
Utilities Available Electricity To Lot, Garbage
Waterfront Description Ocean
View Y/N 1
View Ocean
Roof Type Metal
Total Parking Spaces 2
Building
Lot Description Acreage, Level, Rural Setting, See Remarks
Building Description Frame Wood,Log, Main Level Entry with Upper Level(s)
Faces East
Foundation Poured Concrete
Sewer Septic System
Water Cooperative
Architectural Style Log Home
Structure Type Frame Wood,Log
Others
Restrictions Unknown
Tax ID 001-393-448
Ownership Freehold
Pets Allowed Aquariums, Birds, Caged Mammals, Cats, Dogs
Read Less Info
Want to know what your home might be worth? Contact us for a FREE valuation!

Our team is ready to help you sell your home for the highest possible price ASAP
Bought with Pemberton Holmes Ltd. (Pkvl)
“My job is to find and attract mastery-based agents to the office, protect the culture, and make sure everyone is happy! ”





