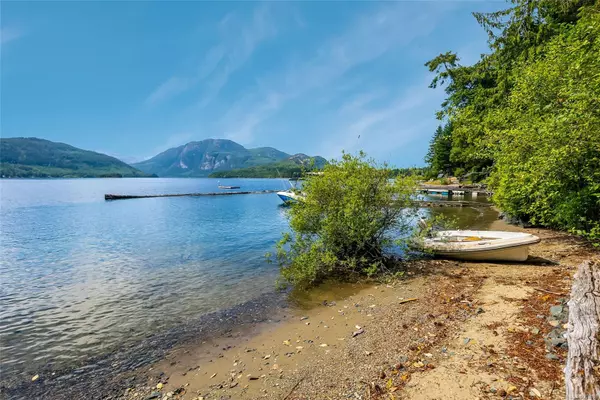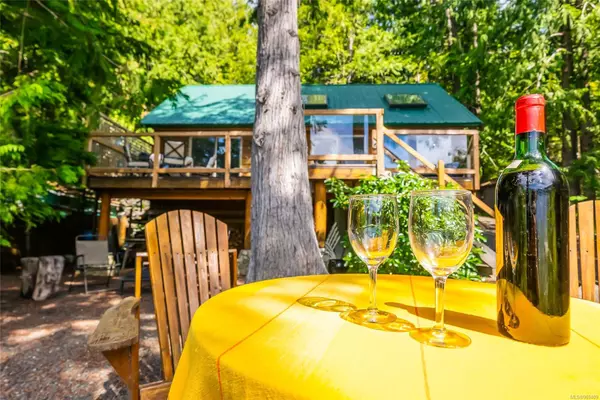$911,000
$899,000
1.3%For more information regarding the value of a property, please contact us for a free consultation.
1 Bed
3 Baths
1,091 SqFt
SOLD DATE : 08/15/2024
Key Details
Sold Price $911,000
Property Type Single Family Home
Sub Type Single Family Detached
Listing Status Sold
Purchase Type For Sale
Square Footage 1,091 sqft
Price per Sqft $835
Subdivision Horne Lake
MLS Listing ID 969409
Sold Date 08/15/24
Style Main Level Entry with Upper Level(s)
Bedrooms 1
HOA Fees $100/mo
Rental Info No Rentals
Year Built 2002
Annual Tax Amount $2,461
Tax Year 2023
Lot Size 6,098 Sqft
Acres 0.14
Property Description
Spectacular Lakefront Cottage at Horne Lake. Beautifully crafted on a sunny west-facing lot with an amazing beach. This one-owner home is turnkey, thoughtfully designed on 3 levels with quality throughout. Features include a vaulted ceiling, spacious kitchen with a propane fridge & stove plus an additional wood cook stove for the chef, cozy dining and living area with a woodstove for added warmth, 1.5 baths plus an outdoor bathroom, primary bedroom on the main floor, 2 loft-style bedrooms, and a den on the upper floor. Enjoy stunning lake & mountain views from the entertainment-sized deck. Workshop, loads of storage in the unfinished basement, wood storage, solar system with batteries, and backup generator. Natural, easy-care landscaping, pump and haul septic system, floor-to-ceiling windows, fire pit, wood shed, and meticulously maintained. Located on a quiet no-through road on beautiful Vancouver Island, this home is truly a Cottage Dream Home!
Location
Province BC
County Nanaimo Regional District
Area Pq Qualicum North
Zoning CD9
Direction West
Rooms
Basement Not Full Height
Main Level Bedrooms 1
Kitchen 1
Interior
Interior Features Vaulted Ceiling(s)
Heating Propane, Solar, Wood
Cooling None
Fireplaces Number 1
Fireplaces Type Wood Burning
Equipment Propane Tank
Fireplace 1
Laundry None
Exterior
Exterior Feature Balcony/Deck
Waterfront 1
Waterfront Description Lake
View Y/N 1
View Mountain(s), Lake
Roof Type Metal
Total Parking Spaces 3
Building
Lot Description No Through Road, Quiet Area, Rural Setting
Building Description Frame Wood, Main Level Entry with Upper Level(s)
Faces West
Foundation Poured Concrete
Sewer Holding Tank
Water Other
Architectural Style Cottage/Cabin
Structure Type Frame Wood
Others
HOA Fee Include Garbage Removal,Property Management
Tax ID 025-248-162
Ownership Freehold/Strata
Pets Description Cats, Dogs
Read Less Info
Want to know what your home might be worth? Contact us for a FREE valuation!

Our team is ready to help you sell your home for the highest possible price ASAP
Bought with Royal LePage Nanaimo Realty (NanIsHwyN)

“My job is to find and attract mastery-based agents to the office, protect the culture, and make sure everyone is happy! ”





