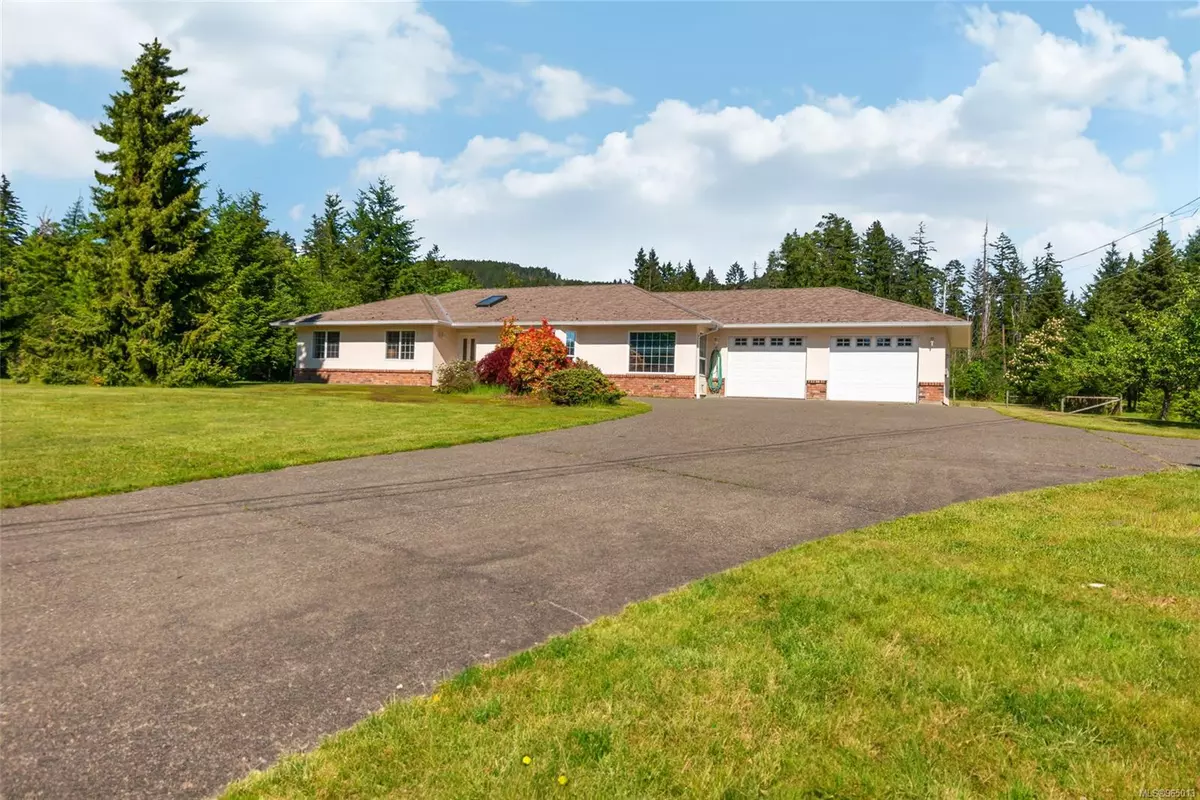$1,100,000
$1,099,900
For more information regarding the value of a property, please contact us for a free consultation.
3 Beds
2 Baths
1,555 SqFt
SOLD DATE : 08/15/2024
Key Details
Sold Price $1,100,000
Property Type Single Family Home
Sub Type Single Family Detached
Listing Status Sold
Purchase Type For Sale
Square Footage 1,555 sqft
Price per Sqft $707
MLS Listing ID 965013
Sold Date 08/15/24
Style Rancher
Bedrooms 3
Rental Info Unrestricted
Year Built 1994
Annual Tax Amount $3,118
Tax Year 2023
Lot Size 2.760 Acres
Acres 2.76
Property Description
Prime Location. This rancher sits on 2.765 acre property and enjoys a detached workshop with one bedroom suite above. The peaceful location is just a short distance from town and boasts private access to the locally renowned Log Train Trail, behind a beautiful treescape to the rear of the property. A spacious three bedroom, two bathroom rancher with ground level entry awaits, with large open rooms and 9' ceilings. The home enjoys an expansive living, dining, and kitchen area that can be configured to suit a multitude of possibilities. The kitchen features an in-wall oven, formal eating area, breakfast nook, and walk-out access to the backyard. The roomy primary bedroom enjoys a four piece ensuite bathroom, while two additional bedrooms, another full bathroom, a laundry/mudroom, and an attached double garage round out this impressive package. There is also potential subdivision into a minimum of 2 additional lots via panhandle.
Location
Province BC
County Alberni-clayoquot Regional District
Area Pa Alberni Valley
Zoning A1
Direction West
Rooms
Other Rooms Workshop
Basement Crawl Space
Main Level Bedrooms 3
Kitchen 1
Interior
Interior Features Breakfast Nook, Eating Area
Heating Baseboard, Electric, Forced Air
Cooling Other
Flooring Mixed, Wood
Window Features Vinyl Frames
Appliance Dishwasher, F/S/W/D, Oven Built-In, Oven/Range Electric
Laundry In House
Exterior
Exterior Feature Balcony/Patio
Garage Spaces 2.0
Utilities Available Compost, Garbage, Recycling
Roof Type Fibreglass Shingle
Handicap Access Ground Level Main Floor, No Step Entrance, Primary Bedroom on Main
Total Parking Spaces 6
Building
Building Description Brick,Frame Wood,Stucco, Rancher
Faces West
Foundation Poured Concrete
Sewer Septic System
Water Regional/Improvement District
Additional Building Exists
Structure Type Brick,Frame Wood,Stucco
Others
Tax ID 018-596-061
Ownership Freehold
Pets Description Aquariums, Birds, Caged Mammals, Cats, Dogs
Read Less Info
Want to know what your home might be worth? Contact us for a FREE valuation!

Our team is ready to help you sell your home for the highest possible price ASAP
Bought with RE/MAX Mid-Island Realty

“My job is to find and attract mastery-based agents to the office, protect the culture, and make sure everyone is happy! ”





