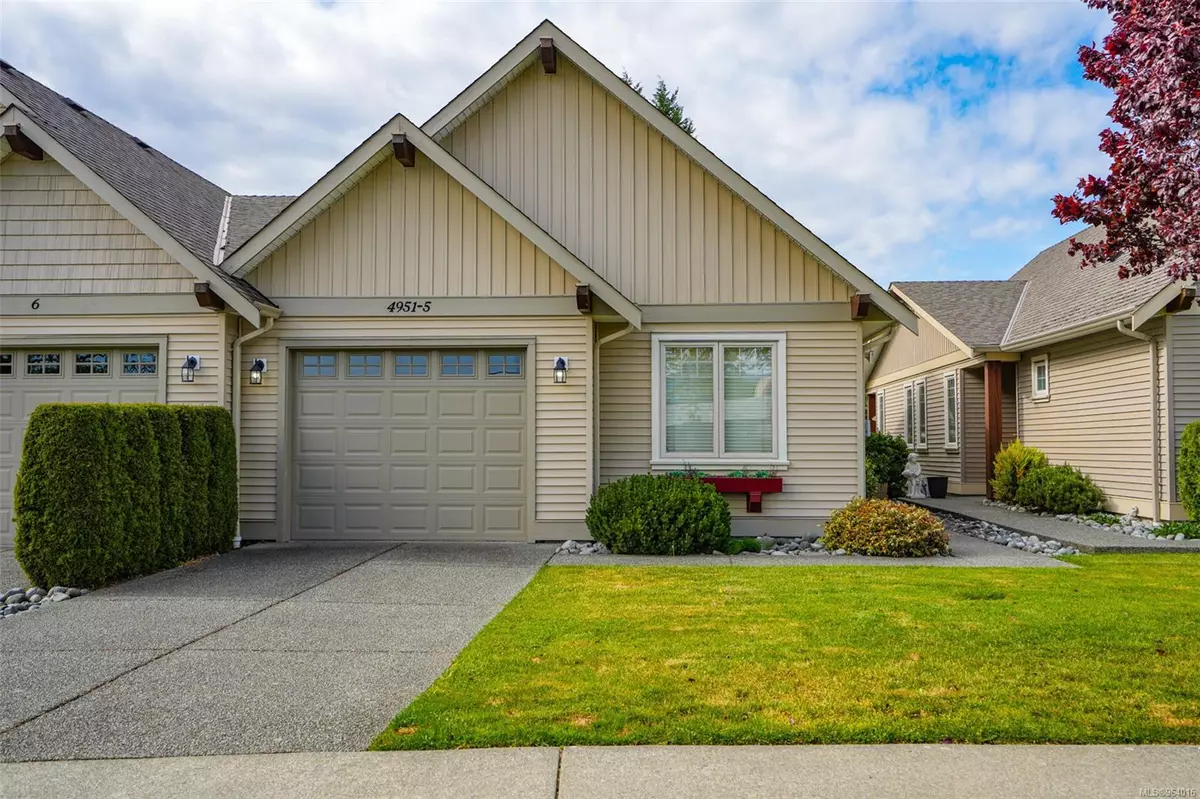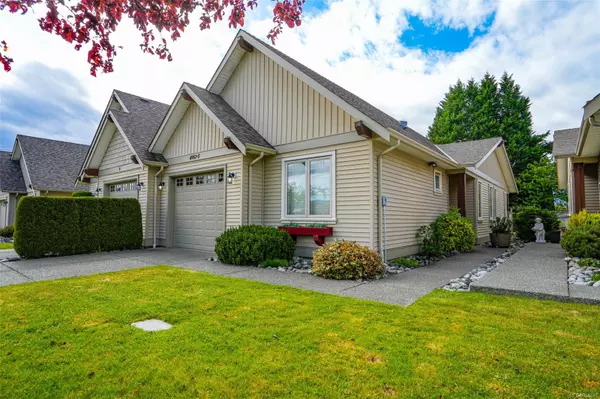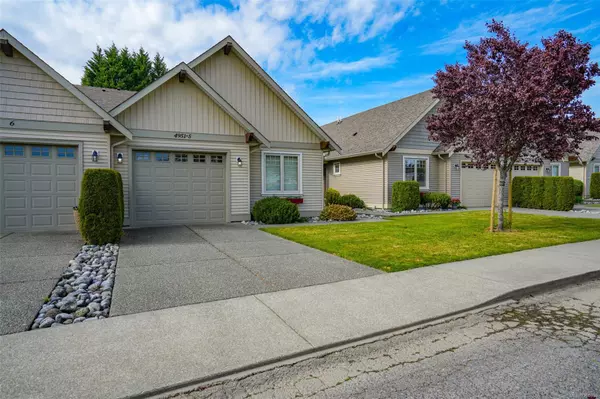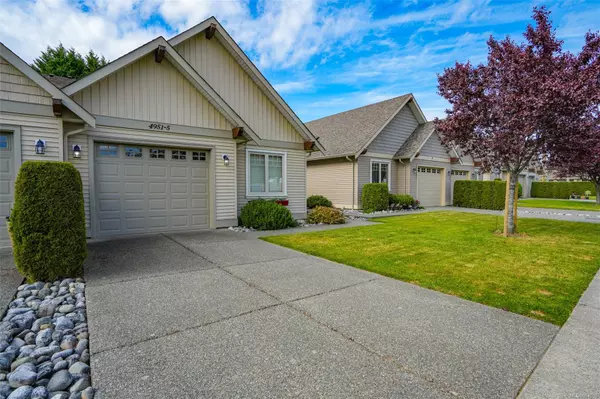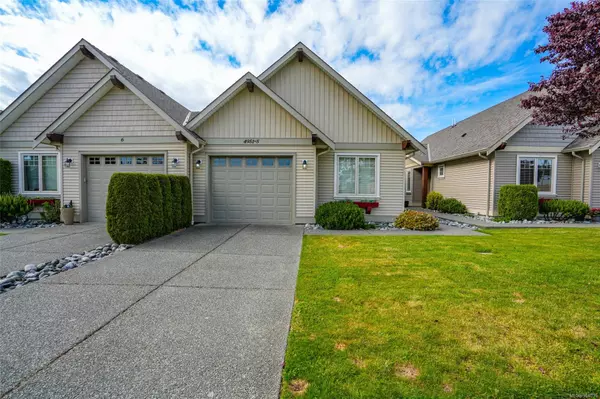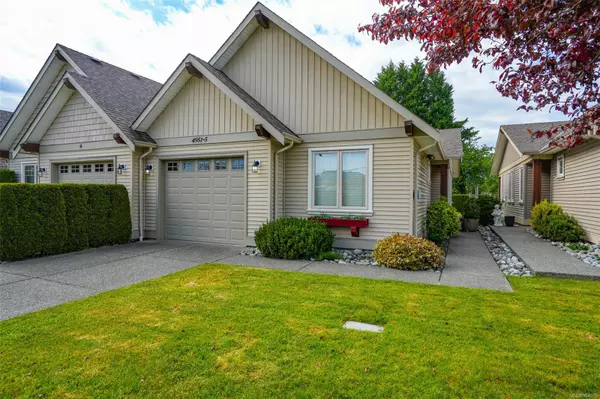$462,500
$499,000
7.3%For more information regarding the value of a property, please contact us for a free consultation.
2 Beds
2 Baths
1,232 SqFt
SOLD DATE : 08/09/2024
Key Details
Sold Price $462,500
Property Type Townhouse
Sub Type Row/Townhouse
Listing Status Sold
Purchase Type For Sale
Square Footage 1,232 sqft
Price per Sqft $375
MLS Listing ID 964016
Sold Date 08/09/24
Style Rancher
Bedrooms 2
HOA Fees $375/mo
Rental Info Unrestricted
Year Built 2008
Annual Tax Amount $3,082
Tax Year 2021
Property Description
Burke Place! This sought after 2 bedroom 2 bath 1250 sq ft ranch style patio home is located in a desirable North Port area and is the perfect senior friendly residence. Open to all ages, the luxury unit offers easy living with an open, spacious floor plan with 9' ceilings. The well appointed kitchen with island & stainless steel appliances is very user friendly. The dining room area is direct off kitchen and offers plenty of room for family dinners. Spacious l/r with gas fireplace with sliding door access to patio. Large bright master bedroom with 4 piece ensuite and double closets. 2nd bedroom at front of unit. 3 piece main bathroom and laundry room complete the interior. There is also a newer heat pump and a single car garage. The location is an easy walk to Kitsuksis Walkway-for your daily exercise & Clutesi Marina-accessing world class fishing, coffee shops, boutiques, grocery stores & other amenities just minutes away. These desirable units rarely come up for sale!
Location
Province BC
County Port Alberni, City Of
Area Pa Port Alberni
Zoning RM3
Direction Southwest
Rooms
Basement Crawl Space
Main Level Bedrooms 2
Kitchen 1
Interior
Heating Electric, Forced Air, Heat Pump
Cooling Air Conditioning
Flooring Mixed
Fireplaces Number 1
Fireplaces Type Gas
Equipment Electric Garage Door Opener
Fireplace 1
Window Features Vinyl Frames
Appliance Dishwasher, F/S/W/D
Laundry In Unit
Exterior
Garage Spaces 1.0
Roof Type Fibreglass Shingle
Total Parking Spaces 1
Building
Building Description Frame Wood, Rancher
Faces Southwest
Story 1
Foundation Poured Concrete
Sewer Sewer Connected
Water Municipal
Structure Type Frame Wood
Others
HOA Fee Include Insurance,Maintenance Grounds,Maintenance Structure,Sewer,Water
Tax ID 027-647-315
Ownership Freehold/Strata
Acceptable Financing Must Be Paid Off
Listing Terms Must Be Paid Off
Pets Description Number Limit
Read Less Info
Want to know what your home might be worth? Contact us for a FREE valuation!

Our team is ready to help you sell your home for the highest possible price ASAP
Bought with RE/MAX Mid-Island Realty

“My job is to find and attract mastery-based agents to the office, protect the culture, and make sure everyone is happy! ”
