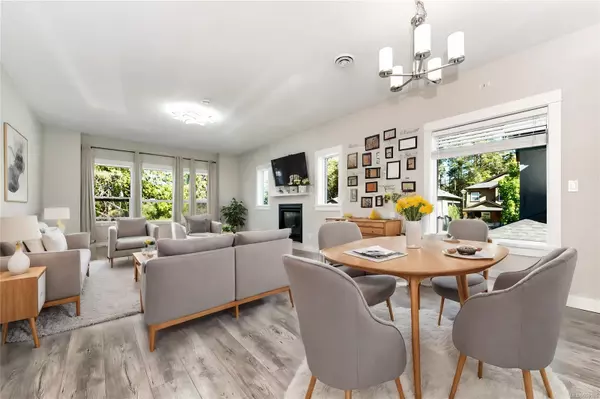$999,900
$1,049,900
4.8%For more information regarding the value of a property, please contact us for a free consultation.
4 Beds
3 Baths
2,268 SqFt
SOLD DATE : 08/08/2024
Key Details
Sold Price $999,900
Property Type Single Family Home
Sub Type Single Family Detached
Listing Status Sold
Purchase Type For Sale
Square Footage 2,268 sqft
Price per Sqft $440
MLS Listing ID 969320
Sold Date 08/08/24
Style Ground Level Entry With Main Up
Bedrooms 4
Rental Info Unrestricted
Year Built 2019
Annual Tax Amount $4,765
Tax Year 2024
Lot Size 9,147 Sqft
Acres 0.21
Property Description
Welcome to a beautiful, bright and very well-maintained home in the popular and family-friendly Chilco neighbourhood in gorgeous View Royal. One of the largest homes on the street, this 4-bedroom, 3-bath plus recreation room home has an open concept floor plan, and many upgrades including quartz countertops, stainless steel appliances, tankless hot water on demand, natural gas fireplace, two Rinnai natural gas wall furnaces (upper and lower level), laundry room with kitchenette, plenty of closets & storage. East and West exposures provide lots of natural light, mountain backyard and great privacy for the owners, and still has balance of the new home warranty. Close to Thetis Lake, Galloping Goose Trail, Juan De Fuca Recreation Centre, this family-friendly spectacular location is a favourite for outdoor enthusiasts, and includes two parks within walking distance. An easy commute to Victoria and the Western Communities, this home represents excellent value in a desirable neighbourhood!
Location
Province BC
County Capital Regional District
Area Vr Six Mile
Direction Northeast
Rooms
Basement Finished
Main Level Bedrooms 2
Kitchen 1
Interior
Heating Baseboard, Natural Gas, Radiant Floor, Mixed, Other
Cooling None
Flooring Carpet, Laminate, Tile
Fireplaces Number 1
Fireplaces Type Gas, Living Room
Equipment Central Vacuum Roughed-In
Fireplace 1
Window Features Vinyl Frames
Appliance Dishwasher, F/S/W/D, Microwave, Oven/Range Electric, Refrigerator
Laundry In House
Exterior
Exterior Feature Balcony/Patio
Garage Spaces 1.0
Roof Type Fibreglass Shingle
Handicap Access Ground Level Main Floor, Primary Bedroom on Main
Total Parking Spaces 2
Building
Lot Description Irregular Lot
Building Description Cement Fibre,Frame Wood, Ground Level Entry With Main Up
Faces Northeast
Foundation Poured Concrete
Sewer Sewer To Lot
Water Municipal
Structure Type Cement Fibre,Frame Wood
Others
Tax ID 030-341-931
Ownership Freehold
Pets Description Aquariums, Birds, Caged Mammals, Cats, Dogs
Read Less Info
Want to know what your home might be worth? Contact us for a FREE valuation!

Our team is ready to help you sell your home for the highest possible price ASAP
Bought with Macdonald Realty Victoria

“My job is to find and attract mastery-based agents to the office, protect the culture, and make sure everyone is happy! ”





