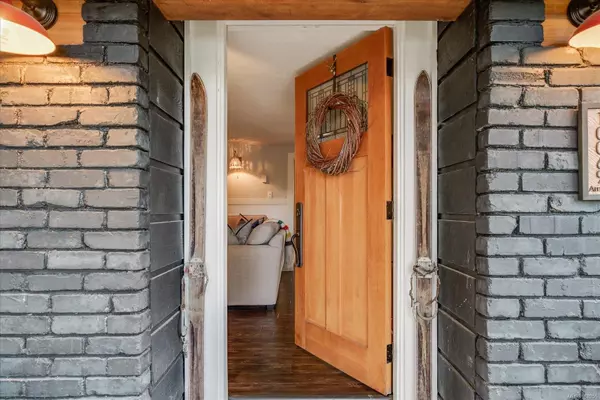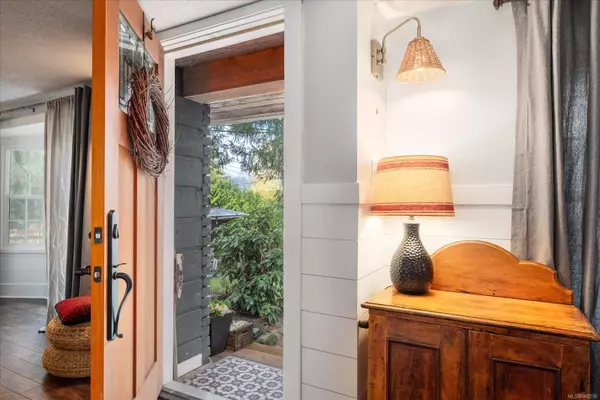$978,000
$999,900
2.2%For more information regarding the value of a property, please contact us for a free consultation.
5 Beds
2 Baths
2,001 SqFt
SOLD DATE : 08/06/2024
Key Details
Sold Price $978,000
Property Type Single Family Home
Sub Type Single Family Detached
Listing Status Sold
Purchase Type For Sale
Square Footage 2,001 sqft
Price per Sqft $488
MLS Listing ID 960256
Sold Date 08/06/24
Style Main Level Entry with Upper Level(s)
Bedrooms 5
Rental Info Unrestricted
Year Built 1989
Annual Tax Amount $2,657
Tax Year 2023
Lot Size 0.570 Acres
Acres 0.57
Property Description
Nestled in serene Youbou, British Columbia, 10069 Arnold Road offers a charming retreat, whether as a cozy cottage getaway or welcoming family abode. Just a scenic 25-minute drive to Duncan, enjoy waterfront access without high taxes. Adjacent to a boat launch, enjoy swimming and a floating dock. Inside, find 4-5 bedrooms, 1-2 dens, and recent updates throughout. Smart thermostats and high-end bathroom upgrades add efficiency and luxury. The chef's kitchen boasts new appliances, leading to an outdoor deck for al fresco dining. With an 800 sqft garage/shop, ample boat and RV storage is available. A fenced vegetable garden with irrigation, mature fruit trees, and a wood-fired sauna complement the 3/4-acre property. Set on a quiet street, parks and trails are nearby. 11069 Arnold Road is more than a home—it's a retreat where modern comforts meet natural beauty.
Location
Province BC
County Cowichan Valley Regional District
Area Du Youbou
Zoning R-3
Direction South
Rooms
Other Rooms Storage Shed, Workshop
Basement Crawl Space
Main Level Bedrooms 1
Kitchen 1
Interior
Interior Features Sauna
Heating Baseboard, Wood, Mixed
Cooling None
Flooring Mixed
Fireplaces Number 1
Fireplaces Type Wood Burning
Fireplace 1
Window Features Insulated Windows
Appliance F/S/W/D, Freezer
Laundry In House
Exterior
Exterior Feature Balcony/Deck, Fencing: Partial, Garden, Low Maintenance Yard, Sprinkler System
View Y/N 1
View Lake
Roof Type Metal
Total Parking Spaces 3
Building
Lot Description Park Setting, Private, Quiet Area, Recreation Nearby, Southern Exposure
Building Description Frame Wood, Main Level Entry with Upper Level(s)
Faces South
Foundation Poured Concrete
Sewer Septic System
Water Municipal, Well: Drilled
Structure Type Frame Wood
Others
Tax ID 017-736-340
Ownership Freehold
Pets Allowed Aquariums, Birds, Caged Mammals, Cats, Dogs
Read Less Info
Want to know what your home might be worth? Contact us for a FREE valuation!

Our team is ready to help you sell your home for the highest possible price ASAP
Bought with RE/MAX Island Properties
“My job is to find and attract mastery-based agents to the office, protect the culture, and make sure everyone is happy! ”





