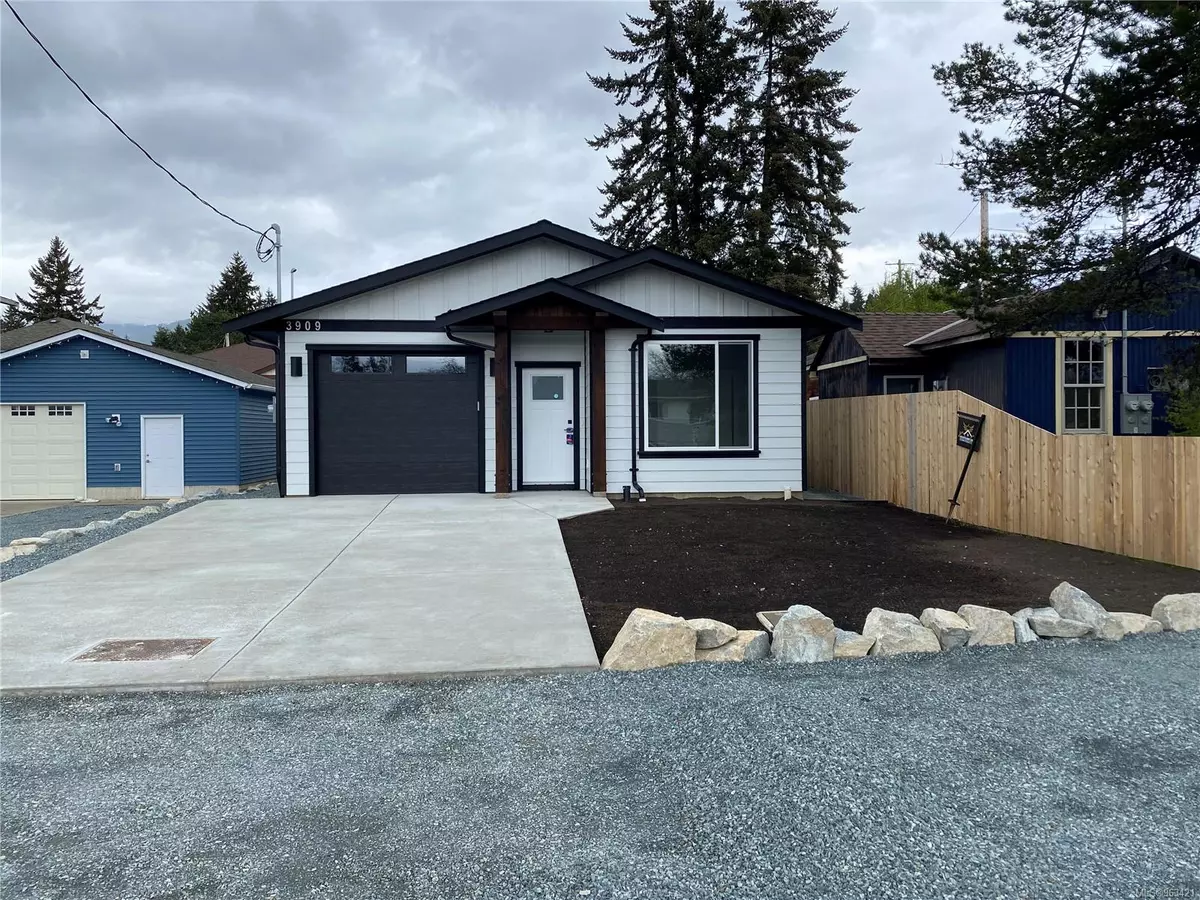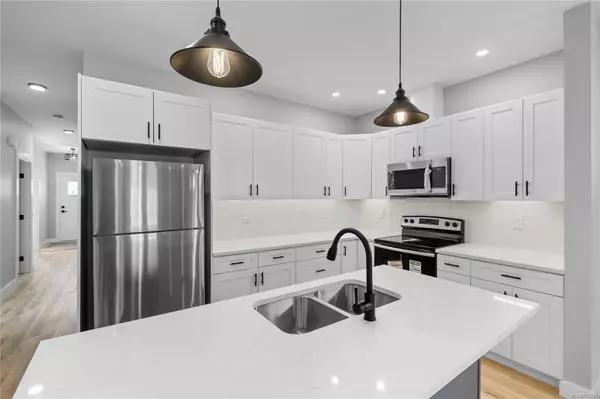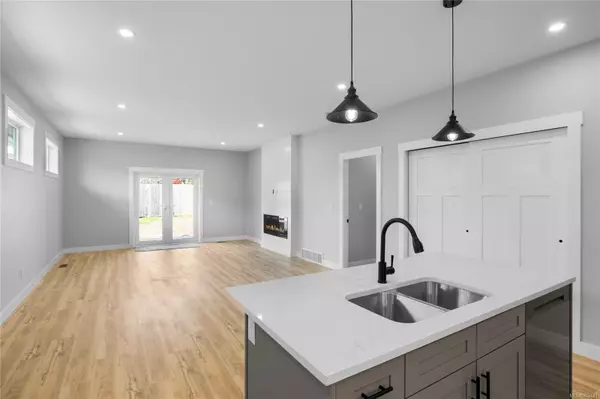$650,000
$660,000
1.5%For more information regarding the value of a property, please contact us for a free consultation.
3 Beds
2 Baths
1,470 SqFt
SOLD DATE : 08/01/2024
Key Details
Sold Price $650,000
Property Type Single Family Home
Sub Type Single Family Detached
Listing Status Sold
Purchase Type For Sale
Square Footage 1,470 sqft
Price per Sqft $442
MLS Listing ID 963421
Sold Date 08/01/24
Style Rancher
Bedrooms 3
Rental Info Unrestricted
Year Built 2024
Tax Year 2023
Lot Size 4,356 Sqft
Acres 0.1
Property Description
Stunning New Build Rancher in North Port
Discover your ideal living space in North Port with this captivating new build rancher. Boasting 3 bedrooms and 2 baths, this home is designed for modern comfort and style. Step inside to find a spacious layout that seamlessly blends functionality and elegance. The kitchen is a chef's delight, featuring a tile backsplash and quartz countertops that elevate the space. The ensuite bathroom is a luxurious retreat with a walk-in shower, perfect for unwinding after a long day. Efficiency meets convenience with the inclusion of an HRV system and heat pump, ensuring year-round comfort and cost savings. Located in the sought-after North Port area, you'll enjoy easy access to amenities, parks, and more. Don't miss your chance to own this exquisite new build rancher. Schedule a viewing today!
Location
Province BC
County Port Alberni, City Of
Area Pa Port Alberni
Zoning R3
Direction West
Rooms
Basement Crawl Space
Main Level Bedrooms 3
Kitchen 1
Interior
Interior Features French Doors
Heating Electric, Forced Air, Heat Pump
Cooling Air Conditioning
Fireplaces Number 1
Fireplaces Type Electric
Fireplace 1
Window Features Vinyl Frames
Appliance Dishwasher, Microwave, Oven/Range Electric
Laundry In House
Exterior
Exterior Feature Low Maintenance Yard, Wheelchair Access
Roof Type Asphalt Shingle
Handicap Access Accessible Entrance, Wheelchair Friendly
Total Parking Spaces 1
Building
Building Description Concrete,Frame Wood,Insulation: Ceiling,Insulation: Walls,Shingle-Other, Rancher
Faces West
Foundation Poured Concrete
Sewer Sewer Connected
Water Municipal
Structure Type Concrete,Frame Wood,Insulation: Ceiling,Insulation: Walls,Shingle-Other
Others
Restrictions Easement/Right of Way
Tax ID 031-982-654
Ownership Freehold
Pets Description Aquariums, Birds, Caged Mammals, Cats, Dogs
Read Less Info
Want to know what your home might be worth? Contact us for a FREE valuation!

Our team is ready to help you sell your home for the highest possible price ASAP
Bought with Sutton Group-West Coast Realty (Nan)

“My job is to find and attract mastery-based agents to the office, protect the culture, and make sure everyone is happy! ”





