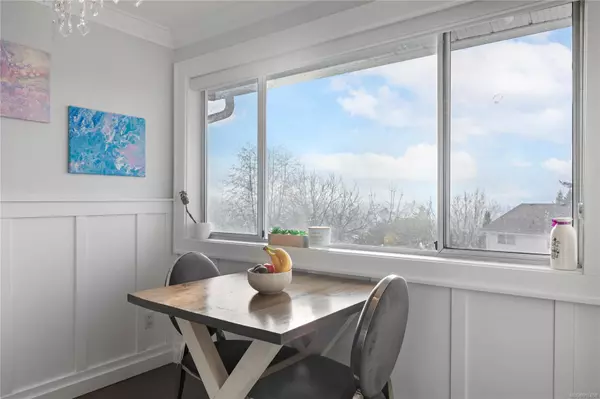$770,000
$799,950
3.7%For more information regarding the value of a property, please contact us for a free consultation.
4 Beds
4 Baths
3,584 SqFt
SOLD DATE : 08/01/2024
Key Details
Sold Price $770,000
Property Type Single Family Home
Sub Type Single Family Detached
Listing Status Sold
Purchase Type For Sale
Square Footage 3,584 sqft
Price per Sqft $214
MLS Listing ID 965698
Sold Date 08/01/24
Style Main Level Entry with Lower/Upper Lvl(s)
Bedrooms 4
Rental Info Unrestricted
Year Built 1986
Annual Tax Amount $5,505
Tax Year 2024
Lot Size 9,147 Sqft
Acres 0.21
Property Description
Stunning Views! Situated at the top of town on a peaceful cul-de-sac, this spacious 4-bdrm, 3.5-bathroom home offers plenty of room for all your needs. The main floor features a sunken living room with a wood fireplace, a large dining room, a foyer with custom vaulted ceilings, & a modernized kitchen with newer countertops & tile flooring. Enjoy your meals in the cozy nook overlooking the valley. The expansive family room has a gas fireplace, & there’s also a 15'x25' deck & a den. Upstairs, you'll find 3 bdrms & 2 bathrooms. One bdrm has its own deck & walk-in closet, while the master suite boasts a luxurious 5-piece ensuite with a walk-in shower, oversized soaker tub with TV & fireplace, & two walk-in closets. The over-height basement includes a great room, bonus room, gym, storage rooms, & a 2-piece bathroom with a standalone shower. Outside, the generous backyard offers plenty of space for kids to play, & there’s RV parking beside the home. Don’t miss out on this incredible home!
Location
Province BC
County Port Alberni, City Of
Area Pa Port Alberni
Direction West
Rooms
Basement Finished, Full, Walk-Out Access, With Windows
Kitchen 1
Interior
Interior Features Bar, Cathedral Entry, Dining Room, Soaker Tub, Vaulted Ceiling(s), Wine Storage
Heating Forced Air, Heat Pump
Cooling Air Conditioning
Flooring Mixed
Fireplaces Number 2
Fireplaces Type Gas
Fireplace 1
Window Features Aluminum Frames,Insulated Windows
Laundry In House
Exterior
Exterior Feature Balcony/Patio, Fenced
Garage Spaces 2.0
Utilities Available Cable To Lot, Natural Gas To Lot, Phone To Lot, Recycling
View Y/N 1
View City, Mountain(s)
Roof Type Fibreglass Shingle
Total Parking Spaces 4
Building
Lot Description Hillside
Building Description Frame Wood,Insulation All,Insulation: Ceiling,Insulation: Walls,Vinyl Siding, Main Level Entry with Lower/Upper Lvl(s)
Faces West
Foundation Poured Concrete
Sewer Sewer Connected
Water Municipal
Architectural Style Contemporary
Structure Type Frame Wood,Insulation All,Insulation: Ceiling,Insulation: Walls,Vinyl Siding
Others
Tax ID 000-379-557
Ownership Freehold
Acceptable Financing Must Be Paid Off
Listing Terms Must Be Paid Off
Pets Description Aquariums, Birds, Caged Mammals, Cats, Dogs
Read Less Info
Want to know what your home might be worth? Contact us for a FREE valuation!

Our team is ready to help you sell your home for the highest possible price ASAP
Bought with Unrepresented Buyer Pseudo-Office

“My job is to find and attract mastery-based agents to the office, protect the culture, and make sure everyone is happy! ”





