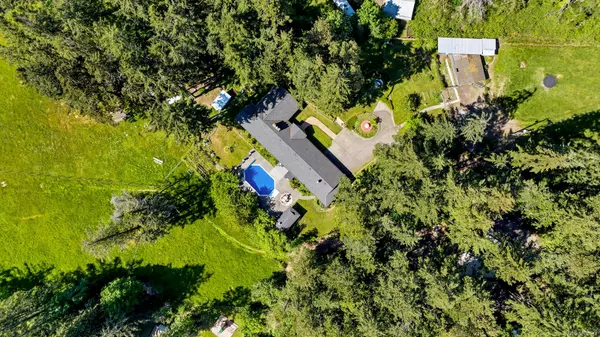$1,670,000
$1,689,900
1.2%For more information regarding the value of a property, please contact us for a free consultation.
5 Beds
5 Baths
2,865 SqFt
SOLD DATE : 07/31/2024
Key Details
Sold Price $1,670,000
Property Type Single Family Home
Sub Type Single Family Detached
Listing Status Sold
Purchase Type For Sale
Square Footage 2,865 sqft
Price per Sqft $582
MLS Listing ID 964614
Sold Date 07/31/24
Style Rancher
Bedrooms 5
Rental Info Unrestricted
Year Built 1975
Annual Tax Amount $2,384
Tax Year 2023
Lot Size 5.030 Acres
Acres 5.03
Lot Dimensions 250 ft wide x 870 ft deep
Property Description
Welcome to this stunning 4 bed 3 bath gated estate on 5.03-acre in sunny Mill Bay, ideally situated just 20 minutes from Victoria. The residence features a newly updated kitchen and bedrooms, ensuring modern comfort and style, while the high ceilings in the living room create an open and airy atmosphere overlooking the pool. Perfect for the farm enthusiasts, this fully fenced property offers a unique blend of luxury and functionality. Outdoor amenities include a full size heated pool with a newer liner, ideal for summer enjoyment and entertaining. The property also boasts a detached double car shop with additional 1 bed 1 bath accommodation above, providing ample space for projects, guests, or potential rental income. Whether you're looking to start a farm, host outdoor events, or simply enjoy the beauty of nature, this Mill Bay estate is the perfect place to call home. Viewing by appointment only.
Location
Province BC
County Capital Regional District
Area Ml Mill Bay
Zoning A-1
Direction East
Rooms
Other Rooms Storage Shed
Basement Crawl Space, Other
Main Level Bedrooms 4
Kitchen 2
Interior
Interior Features Bar, Dining Room, Eating Area, French Doors, Sauna, Storage, Wine Storage, Workshop
Heating Heat Pump
Cooling Air Conditioning
Flooring Carpet, Tile, Vinyl, Wood
Fireplaces Number 1
Fireplaces Type Family Room, Insert
Equipment Central Vacuum, Pool Equipment, Security System
Fireplace 1
Window Features Bay Window(s),Blinds,Garden Window(s),Insulated Windows,Screens,Skylight(s),Vinyl Frames
Appliance Dishwasher, F/S/W/D, Microwave
Laundry In House
Exterior
Exterior Feature Balcony/Patio, Fencing: Full, Swimming Pool, Water Feature
Garage Spaces 2.0
Utilities Available Cable To Lot, Electricity To Lot, Garbage, Phone To Lot, Recycling
View Y/N 1
View Mountain(s), Valley
Roof Type Fibreglass Shingle
Handicap Access Ground Level Main Floor, No Step Entrance, Primary Bedroom on Main, Wheelchair Friendly
Total Parking Spaces 10
Building
Lot Description Cul-de-sac, Irregular Lot, Private, Sloping, Wooded Lot
Building Description Frame Wood,Insulation: Ceiling,Insulation: Walls,Wood, Rancher
Faces East
Foundation Poured Concrete
Sewer Septic System
Water Well: Drilled
Structure Type Frame Wood,Insulation: Ceiling,Insulation: Walls,Wood
Others
Tax ID 002-285-819
Ownership Freehold
Pets Description Aquariums, Birds, Caged Mammals, Cats, Dogs
Read Less Info
Want to know what your home might be worth? Contact us for a FREE valuation!

Our team is ready to help you sell your home for the highest possible price ASAP
Bought with RE/MAX Generation (CH)

“My job is to find and attract mastery-based agents to the office, protect the culture, and make sure everyone is happy! ”





