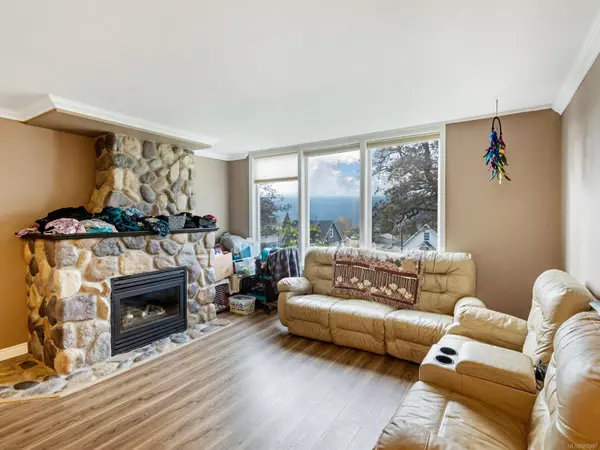$475,000
$499,900
5.0%For more information regarding the value of a property, please contact us for a free consultation.
4 Beds
1 Bath
1,635 SqFt
SOLD DATE : 07/31/2024
Key Details
Sold Price $475,000
Property Type Single Family Home
Sub Type Single Family Detached
Listing Status Sold
Purchase Type For Sale
Square Footage 1,635 sqft
Price per Sqft $290
MLS Listing ID 955387
Sold Date 07/31/24
Style Main Level Entry with Lower Level(s)
Bedrooms 4
Rental Info Unrestricted
Year Built 1957
Annual Tax Amount $3,478
Tax Year 2023
Lot Size 5,662 Sqft
Acres 0.13
Lot Dimensions 44'x125'
Property Description
Location & Workshop! It’s said that location is the most important thing in real estate. Located on charming block in South Alberni, this home sits up high, affording it great light and views of the Alberni Valley. Step inside to discover: the living room with feature gas fireplace and large windows; the bright modern kitchen with newer stainless appliances; an adjoining eating area; the spacious primary bedroom with ample closet space and sliding door access to the deck; a full bathroom; and a second bedroom, also with deck access. The lower level of the home enjoys: a comfortable living space; the third and fourth bedrooms; and a convenient laundry room with wifi washer/dryer & rouged in two piece bathroom. The exterior boasts: a fully fenced yard; a 28’x22’ wired shop with 10ft electric door, 100amp sub-panel; and laneway access. Some other noteworthy updates and features include: vinyl thermal windows, a heat pump, hot water on demand, newer fencing & newer vinyl flooring.
Location
Province BC
County Port Alberni, City Of
Area Pa Port Alberni
Zoning R1
Direction West
Rooms
Other Rooms Workshop
Basement Full
Main Level Bedrooms 2
Kitchen 1
Interior
Interior Features Eating Area
Heating Electric, Forced Air, Heat Pump
Cooling Other
Flooring Mixed, Vinyl
Fireplaces Number 1
Fireplaces Type Gas
Fireplace 1
Window Features Vinyl Frames
Appliance F/S/W/D
Laundry In House
Exterior
Exterior Feature Balcony/Deck, Fencing: Partial
Garage Spaces 1.0
View Y/N 1
View Mountain(s), Ocean
Roof Type Membrane
Total Parking Spaces 2
Building
Lot Description Family-Oriented Neighbourhood, Marina Nearby, Quiet Area, Recreation Nearby, Rectangular Lot, Shopping Nearby, Sidewalk
Building Description Frame Wood,Vinyl Siding, Main Level Entry with Lower Level(s)
Faces West
Foundation Poured Concrete
Sewer Sewer Connected
Water Municipal
Structure Type Frame Wood,Vinyl Siding
Others
Tax ID 003-867-013
Ownership Freehold
Pets Description Aquariums, Birds, Caged Mammals, Cats, Dogs
Read Less Info
Want to know what your home might be worth? Contact us for a FREE valuation!

Our team is ready to help you sell your home for the highest possible price ASAP
Bought with RE/MAX Mid-Island Realty

“My job is to find and attract mastery-based agents to the office, protect the culture, and make sure everyone is happy! ”





