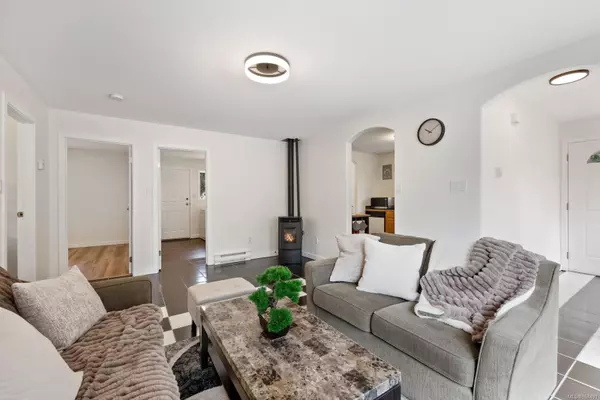$755,000
$785,000
3.8%For more information regarding the value of a property, please contact us for a free consultation.
2 Beds
1 Bath
1,050 SqFt
SOLD DATE : 09/27/2024
Key Details
Sold Price $755,000
Property Type Single Family Home
Sub Type Single Family Detached
Listing Status Sold
Purchase Type For Sale
Square Footage 1,050 sqft
Price per Sqft $719
MLS Listing ID 967491
Sold Date 09/27/24
Style Rancher
Bedrooms 2
Rental Info Unrestricted
Year Built 1997
Annual Tax Amount $2,966
Tax Year 2023
Lot Size 1.490 Acres
Acres 1.49
Property Description
Welcome to your private sanctuary! Nestled on 1.49 acres of serene surroundings, this delightful 2-bedroom rancher offers more than just a residence – it's a lifestyle. Unwind in the expansive 1756 sqft workshop boasting a 12 ft ceiling, perfect for pursuing your passions and projects effortlessly. Visualize the potential with ample space and zoning for two dwellings (buyers to verify with RDN), ideal for future expansion or rental income, presenting a compelling opportunity for investors. Embrace the coastal allure just moments from the ocean, with convenient highway access, catering to both nature enthusiasts and commuters. Whether you're a hobbyist, seeking tranquility, an investor, or a small business owner, this move-in ready sanctuary invites you to explore the endless possibilities of coastal living. All measurements are approximate and should be independently verified by the purchaser if necessary. Welcome to your new home!
Location
Province BC
County Comox Valley Regional District
Area Cv Union Bay/Fanny Bay
Zoning CR-1
Direction Southeast
Rooms
Other Rooms Storage Shed, Workshop
Basement None
Main Level Bedrooms 2
Kitchen 1
Interior
Heating Baseboard, Electric
Cooling None
Flooring Basement Slab, Laminate, Tile
Fireplaces Number 1
Fireplaces Type Electric
Fireplace 1
Window Features Insulated Windows
Appliance Dishwasher, F/S/W/D
Laundry In House
Exterior
Exterior Feature Fenced, Fencing: Full
Roof Type Fibreglass Shingle
Handicap Access Accessible Entrance, No Step Entrance, Wheelchair Friendly
Total Parking Spaces 6
Building
Lot Description Acreage, Central Location, Park Setting, Private
Building Description Frame Wood,Insulation: Ceiling,Insulation: Walls,Vinyl Siding, Rancher
Faces Southeast
Foundation Poured Concrete
Sewer Septic System
Water Well: Shallow
Additional Building Potential
Structure Type Frame Wood,Insulation: Ceiling,Insulation: Walls,Vinyl Siding
Others
Tax ID 026-752-891
Ownership Freehold
Acceptable Financing Must Be Paid Off
Listing Terms Must Be Paid Off
Pets Allowed Aquariums, Birds, Caged Mammals, Cats, Dogs
Read Less Info
Want to know what your home might be worth? Contact us for a FREE valuation!

Our team is ready to help you sell your home for the highest possible price ASAP
Bought with RE/MAX Ocean Pacific Realty (Crtny)
“My job is to find and attract mastery-based agents to the office, protect the culture, and make sure everyone is happy! ”





