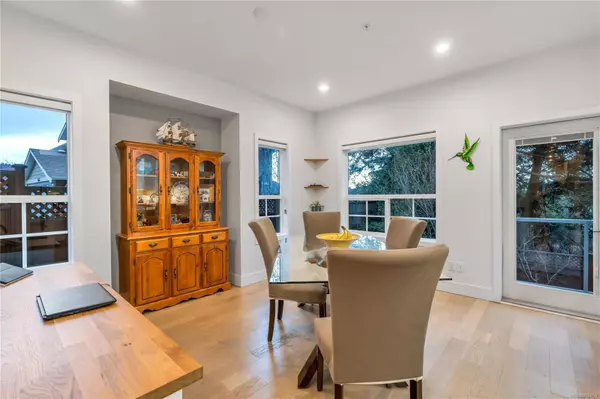$873,000
$885,000
1.4%For more information regarding the value of a property, please contact us for a free consultation.
4 Beds
4 Baths
2,056 SqFt
SOLD DATE : 07/29/2024
Key Details
Sold Price $873,000
Property Type Townhouse
Sub Type Row/Townhouse
Listing Status Sold
Purchase Type For Sale
Square Footage 2,056 sqft
Price per Sqft $424
MLS Listing ID 962652
Sold Date 07/29/24
Style Main Level Entry with Lower/Upper Lvl(s)
Bedrooms 4
HOA Fees $359/mo
Rental Info Unrestricted
Year Built 2016
Annual Tax Amount $3,276
Tax Year 2023
Lot Size 2,178 Sqft
Acres 0.05
Property Description
Welcome home to this beautiful 2016 built END UNIT townhome in "The Woods" - offering over 2,000 finished sq.ft, the spacious floor plan features an open main level with living room, separate dining room, 2 pce bath & bright kitchen with stainless appliances and eating bar. The upper level offers 3 large bedrooms including the primary suite with spa-inspired ensuite and walk-in closet. Lower level can be used as a recreation room, 4th bedroom (or both) including a 4 pce bathroom - a great space for the teenager or guests! Outdoor space galore with a balcony off the kitchen for the BBQ, another balcony on the upper level to catch the afternoon sun PLUS a patio on lower level for privacy. Other great features of this home include an efficient heat pump for heating & cooling, ample crawlspace storage plus garage and driveway parking. Located in a quiet cul-de-sac, a hidden gem of pet & family-friendly townhomes surrounded by a serene setting!
Location
Province BC
County Capital Regional District
Area Vr Six Mile
Direction West
Rooms
Basement Finished, Walk-Out Access, With Windows, Other
Kitchen 1
Interior
Heating Baseboard, Electric, Heat Pump, Radiant Floor
Cooling Air Conditioning
Flooring Carpet, Laminate, Tile
Window Features Blinds,Screens,Skylight(s)
Appliance Dishwasher, F/S/W/D, Garburator, Microwave, Range Hood
Laundry In Unit
Exterior
Exterior Feature Balcony/Patio
Garage Spaces 1.0
Roof Type Asphalt Shingle,Fibreglass Shingle
Total Parking Spaces 3
Building
Lot Description Irregular Lot
Building Description Cement Fibre,Stone, Main Level Entry with Lower/Upper Lvl(s)
Faces West
Story 3
Foundation Poured Concrete
Sewer Sewer Connected
Water Municipal
Structure Type Cement Fibre,Stone
Others
HOA Fee Include Garbage Removal,Insurance,Maintenance Grounds,Sewer,Water
Tax ID 029-942-489
Ownership Freehold/Strata
Pets Description Aquariums, Birds, Caged Mammals, Cats, Dogs, Number Limit
Read Less Info
Want to know what your home might be worth? Contact us for a FREE valuation!

Our team is ready to help you sell your home for the highest possible price ASAP
Bought with Royal LePage Coast Capital - Chatterton

“My job is to find and attract mastery-based agents to the office, protect the culture, and make sure everyone is happy! ”





