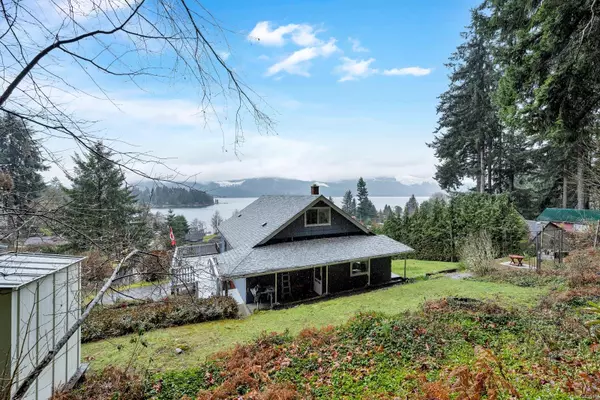$525,000
$575,000
8.7%For more information regarding the value of a property, please contact us for a free consultation.
4 Beds
1 Bath
1,400 SqFt
SOLD DATE : 07/26/2024
Key Details
Sold Price $525,000
Property Type Single Family Home
Sub Type Single Family Detached
Listing Status Sold
Purchase Type For Sale
Square Footage 1,400 sqft
Price per Sqft $375
MLS Listing ID 955616
Sold Date 07/26/24
Style Ground Level Entry With Main Up
Bedrooms 4
Rental Info Unrestricted
Year Built 1944
Annual Tax Amount $2,634
Tax Year 2023
Lot Size 0.900 Acres
Acres 0.9
Property Description
It's all about the view! Well appointed Youbou home approx. 1/2 hr from Duncan. Boasting a large master suite and guest bedroom on main. Another two rooms upstairs possible two bedrooms or a craft/office and bedrooms. Could be 4 beds easily. A large country kitchen with spectacular views while you do the dishes. Many features such as thermal windows, recent roof de-moss and flashing, plus interior paint and a heat pump with new furnace, new hot water tank making things economical. All this plus .90 acre of landscaped property in a quiet neighborhood within walking distance to the corner store, the beach and park. A carport and garage and the laundry room and workshop overlooking the lake round out the 3/4 basement. Great entertainment deck with views that make this home a must see.
Location
Province BC
County Cowichan Valley Regional District
Area Du Youbou
Zoning R3
Direction South
Rooms
Basement Partial, Partially Finished, Unfinished, Walk-Out Access, With Windows
Main Level Bedrooms 2
Kitchen 1
Interior
Interior Features Ceiling Fan(s), Workshop
Heating Electric, Heat Pump
Cooling Air Conditioning
Flooring Mixed
Window Features Insulated Windows
Appliance F/S/W/D, Oven/Range Electric, Range Hood, Refrigerator
Laundry In House
Exterior
Exterior Feature Garden
Garage Spaces 1.0
Carport Spaces 1
View Y/N 1
View Mountain(s), Lake
Roof Type Asphalt Shingle
Total Parking Spaces 2
Building
Lot Description Quiet Area, Southern Exposure
Building Description Cement Fibre,Insulation All,Insulation: Ceiling,Insulation: Walls,Shingle-Other,Other, Ground Level Entry With Main Up
Faces South
Foundation Poured Concrete
Sewer Septic System
Water Municipal
Structure Type Cement Fibre,Insulation All,Insulation: Ceiling,Insulation: Walls,Shingle-Other,Other
Others
Tax ID 000-808-237
Ownership Freehold
Acceptable Financing Must Be Paid Off
Listing Terms Must Be Paid Off
Pets Allowed Aquariums, Birds, Caged Mammals, Cats, Dogs
Read Less Info
Want to know what your home might be worth? Contact us for a FREE valuation!

Our team is ready to help you sell your home for the highest possible price ASAP
Bought with eXp Realty
“My job is to find and attract mastery-based agents to the office, protect the culture, and make sure everyone is happy! ”





