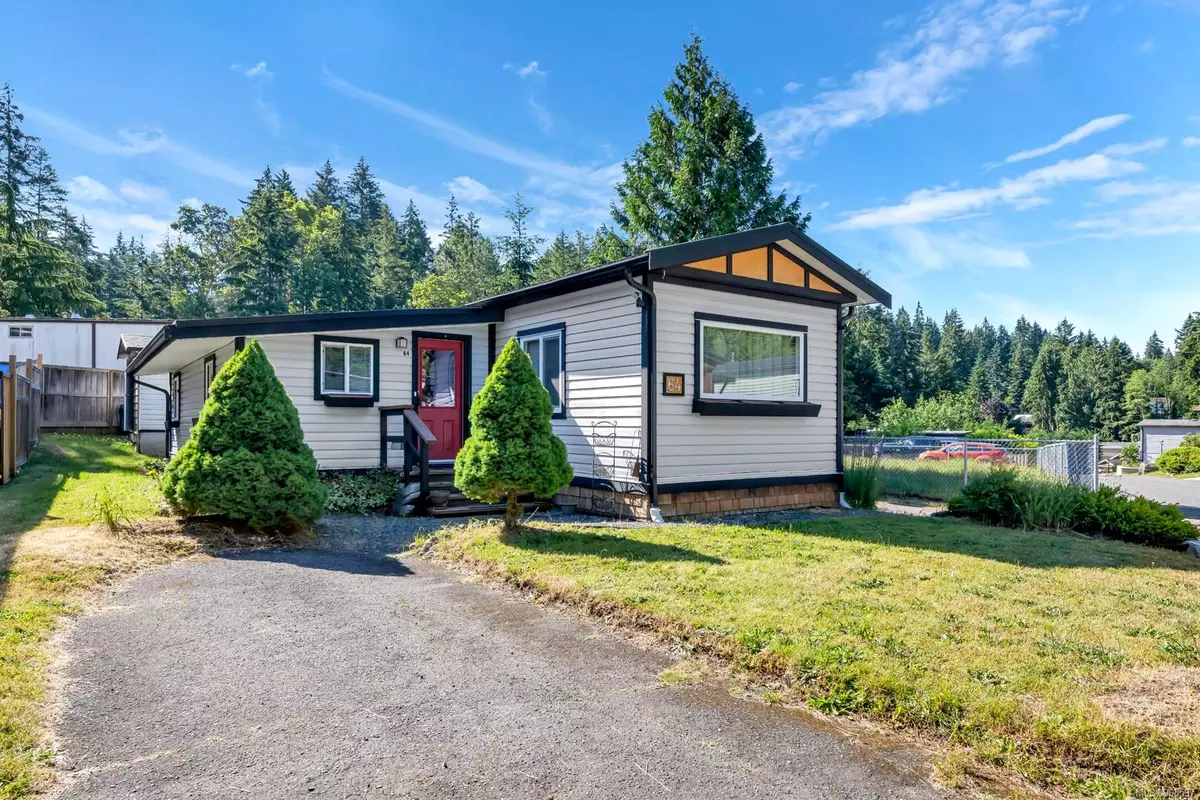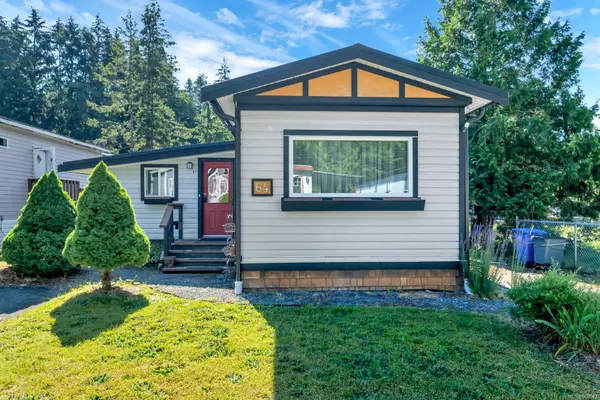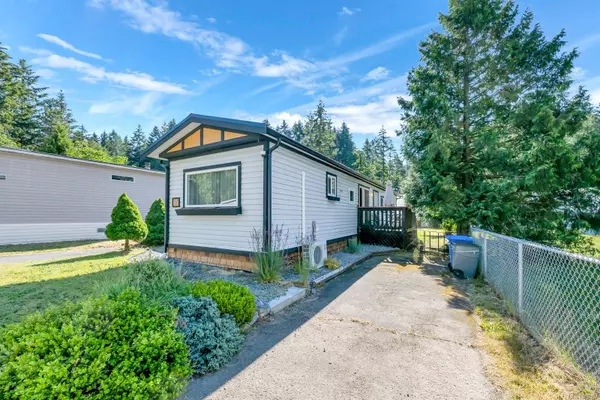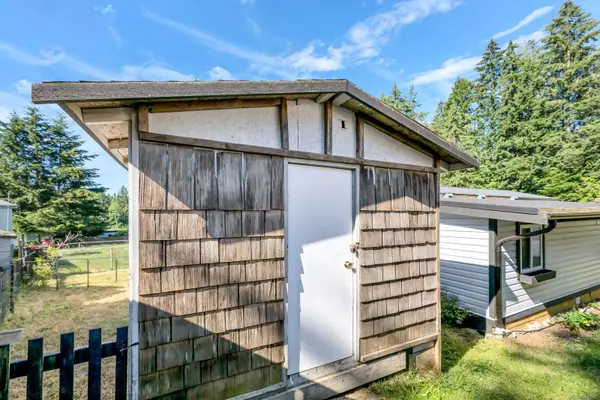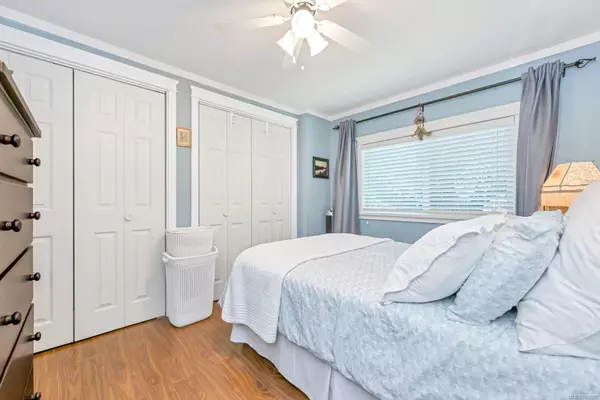$375,000
$375,000
For more information regarding the value of a property, please contact us for a free consultation.
3 Beds
1 Bath
1,060 SqFt
SOLD DATE : 07/25/2024
Key Details
Sold Price $375,000
Property Type Manufactured Home
Sub Type Manufactured Home
Listing Status Sold
Purchase Type For Sale
Square Footage 1,060 sqft
Price per Sqft $353
MLS Listing ID 968597
Sold Date 07/25/24
Style Rancher
Bedrooms 3
HOA Fees $660/mo
Rental Info No Rentals
Year Built 1972
Annual Tax Amount $1,251
Tax Year 2024
Property Description
Welcome to this beautiful home that is walking distance to adorable Shawnigan Village! This is an amazing opportunity to own this home that has been lovingly maintained by the Seller. Step inside the front door to the laundry room/mudroom and then through to the charming dining room and spacious kitchen with an island. The large living room has a picture window and there are custom blinds throughout the home. Continue down the hall to a large primary bedroom, guest room, third bedroom and large bathroom with updated fixtures (2021). There is hardwood flooring throughout giving this home a contemporary look. Upgrades are numerous including Sliding glass door (2021), living room windows (2020), Decking, front porch and stairs redone (2021), Hot water tank (2021), Washer/ Dryer (2019) Fridge (2019). The location of the home is perfect with a neighbor on one side, and there are 2 driveways ! There is also a large shed with ample storage. This home is immaculate- a must see!
Location
Province BC
County Cowichan Valley Regional District
Area Ml Shawnigan
Direction Southwest
Rooms
Basement None
Main Level Bedrooms 3
Kitchen 1
Interior
Heating Electric, Heat Pump
Cooling Air Conditioning, Wall Unit(s)
Flooring Hardwood, Tile
Window Features Blinds,Screens,Vinyl Frames,Window Coverings
Appliance F/S/W/D
Laundry In House
Exterior
Exterior Feature Balcony/Deck
Roof Type Metal
Total Parking Spaces 2
Building
Lot Description Central Location, Family-Oriented Neighbourhood, Quiet Area, Shopping Nearby, Southern Exposure
Building Description Vinyl Siding, Rancher
Faces Southwest
Foundation None
Sewer Septic System: Common
Water Regional/Improvement District
Structure Type Vinyl Siding
Others
Ownership Pad Rental
Acceptable Financing Must Be Paid Off
Listing Terms Must Be Paid Off
Pets Allowed Aquariums, Birds, Caged Mammals, Cats, Dogs, Number Limit, Size Limit
Read Less Info
Want to know what your home might be worth? Contact us for a FREE valuation!

Our team is ready to help you sell your home for the highest possible price ASAP
Bought with Pemberton Holmes Ltd. (Pkvl)
“My job is to find and attract mastery-based agents to the office, protect the culture, and make sure everyone is happy! ”
